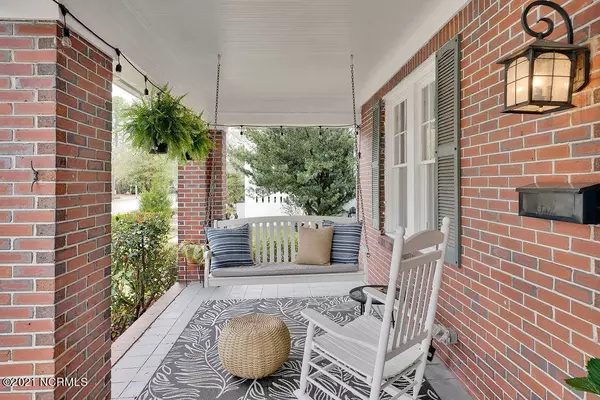$510,000
$499,500
2.1%For more information regarding the value of a property, please contact us for a free consultation.
3 Beds
3 Baths
2,048 SqFt
SOLD DATE : 05/14/2021
Key Details
Sold Price $510,000
Property Type Single Family Home
Sub Type Single Family Residence
Listing Status Sold
Purchase Type For Sale
Square Footage 2,048 sqft
Price per Sqft $249
Subdivision Historic Carolina Heights
MLS Listing ID 100263123
Sold Date 05/14/21
Style Wood Frame
Bedrooms 3
Full Baths 3
HOA Y/N No
Year Built 1923
Annual Tax Amount $3,640
Lot Size 10,890 Sqft
Acres 0.25
Lot Dimensions 66x165x66x165
Property Sub-Type Single Family Residence
Source North Carolina Regional MLS
Property Description
Searching for historic charm and character with modern conveniences of new construction... your search is over.
Superbly renovated only 4 years ago, this 1920's brick craftsman home located in Carolina Heights, one of Wilmington's oldest streetcar suburbs in the historic overlay, features included a new roof, new HVAC units, updated plumbing, new electrical, original golden hardwoods, streamlined interior, classy wainscoting, lovely character in the old school sturdy windows, doors and stairs' hand rail, built-in shelves and full BA on the first floor.
The open kitchen has a unique butler's pantry, granite counters and stainless appliances, eat-at-bar, creative lighting.
Upstairs, 2 BDR, full BA with smart looking tiled shower, classic tile floor, wainscoting and medicine cabinet, the master BDR with oversized BA, striking brick wall feature, large tiled walk-in shower and plenty of closets and storage.
This home has a large front porch, a deck out back, a contained gravel area with fire pit for gathering with friends, back alley access, garage and large separate workshop.
Come live in the charm and character of yesterday with the modern touch of today.
Location
State NC
County New Hanover
Community Historic Carolina Heights
Zoning R-7
Direction Market Street towards Downtown, Right onto 17th Street, Left onto Princess Street, House will be on your right-hand side!
Location Details Mainland
Rooms
Other Rooms Workshop
Basement Crawl Space, Partially Finished
Primary Bedroom Level Non Primary Living Area
Interior
Interior Features Foyer, Ceiling Fan(s), Pantry, Walk-in Shower
Heating Electric, Heat Pump
Cooling Central Air
Flooring Tile, Wood
Appliance Stove/Oven - Electric, Refrigerator, Microwave - Built-In, Disposal, Dishwasher
Laundry Laundry Closet, In Kitchen
Exterior
Exterior Feature None
Parking Features Off Street
Garage Spaces 2.0
Utilities Available Municipal Water Available
Amenities Available No Amenities
Roof Type Architectural Shingle
Porch Covered, Deck, Porch
Building
Story 2
Entry Level Two
Sewer Municipal Sewer
Water Municipal Water
Structure Type None
New Construction No
Others
Tax ID R04818010008000
Acceptable Financing Cash, Conventional
Listing Terms Cash, Conventional
Special Listing Condition None
Read Less Info
Want to know what your home might be worth? Contact us for a FREE valuation!

Our team is ready to help you sell your home for the highest possible price ASAP

GET MORE INFORMATION
Owner/Broker In Charge | License ID: 267841






