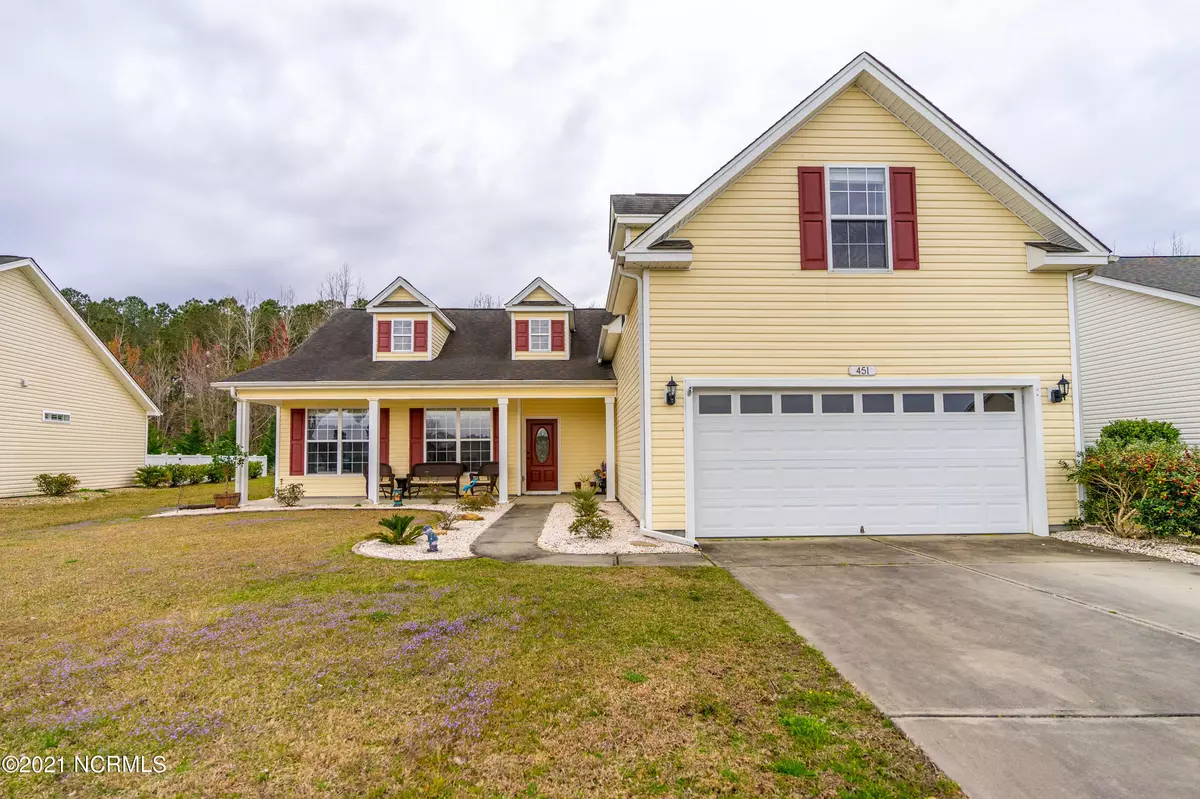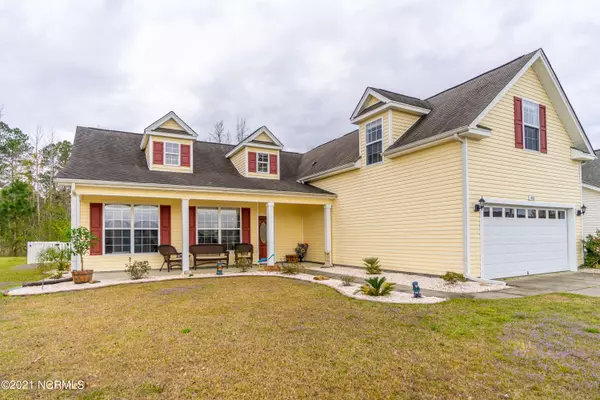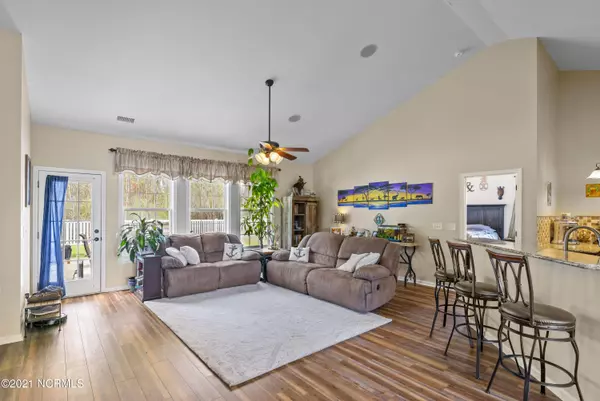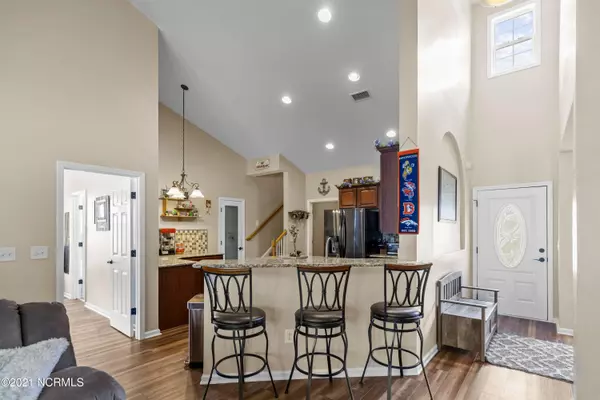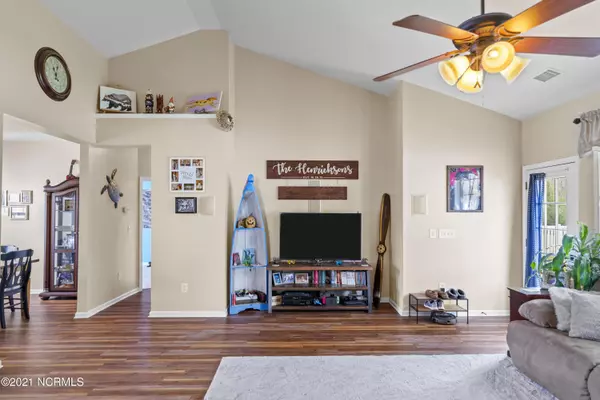$280,000
$299,000
6.4%For more information regarding the value of a property, please contact us for a free consultation.
3 Beds
3 Baths
2,054 SqFt
SOLD DATE : 07/28/2021
Key Details
Sold Price $280,000
Property Type Single Family Home
Sub Type Single Family Residence
Listing Status Sold
Purchase Type For Sale
Square Footage 2,054 sqft
Price per Sqft $136
Subdivision The Farm
MLS Listing ID 100263288
Sold Date 07/28/21
Style Wood Frame
Bedrooms 3
Full Baths 3
HOA Fees $1,332
HOA Y/N Yes
Originating Board North Carolina Regional MLS
Year Built 2007
Annual Tax Amount $1,436
Lot Size 8,127 Sqft
Acres 0.19
Lot Dimensions 78x115x77x121
Property Description
This beautiful home is located in the lovely subdivision of The Farm at Brunswick. It is 3 bedroom/3 bath and has a bonus room above the garage that can easily be converted to a 4th bedroom. As you walk in through the front door you're greeted with a huge living room with vaulted ceilings and brand new LVP flooring all through the down stairs. Granite countertops, beautiful custom oak cabinets and up to date appliances make this kitchen a chefs delight. The spacious master suite also has vaulted ceilings and large windows to bring in ample light. The master bath has a large walk-in shower, double vanity and luxurious garden tub. The main floor boasts two additional spacious bedrooms and share a bathroom that can also be used as the downstairs guest bathroom. The fully fenced yard is perfect for pets and kids. The Farm is a fiber optic community and the HOA dues include extended basic cable, internet and phone. This lovely subdivision is within minutes of great beaches and outstanding golf, this location is ideal to enjoy the best of coastal Carolina living.
Location
State NC
County Brunswick
Community The Farm
Zoning CS-PRD
Direction From Hwy 17 S, take left into the Farm. Follow main road to Slippery Rock Way, take right and house is on right.
Location Details Mainland
Rooms
Primary Bedroom Level Primary Living Area
Interior
Interior Features Foyer, Intercom/Music, Master Downstairs, 9Ft+ Ceilings, Tray Ceiling(s), Vaulted Ceiling(s), Ceiling Fan(s), Pantry, Walk-in Shower, Walk-In Closet(s)
Heating Electric, Forced Air, Heat Pump, Zoned
Cooling Central Air, Zoned
Flooring LVT/LVP, Carpet, Tile
Fireplaces Type None
Fireplace No
Window Features Blinds
Appliance Washer, Stove/Oven - Electric, Refrigerator, Dryer, Disposal, Dishwasher, Cooktop - Electric
Laundry In Hall, Inside
Exterior
Exterior Feature None
Parking Features Paved
Garage Spaces 2.0
Roof Type Shingle
Porch Covered, Patio
Building
Story 2
Entry Level Two
Foundation Slab
Sewer Municipal Sewer
Water Municipal Water
Structure Type None
New Construction No
Others
Tax ID 226pb002
Acceptable Financing Cash, Conventional, FHA, USDA Loan, VA Loan
Listing Terms Cash, Conventional, FHA, USDA Loan, VA Loan
Special Listing Condition None
Read Less Info
Want to know what your home might be worth? Contact us for a FREE valuation!

Our team is ready to help you sell your home for the highest possible price ASAP

GET MORE INFORMATION
Owner/Broker In Charge | License ID: 267841

