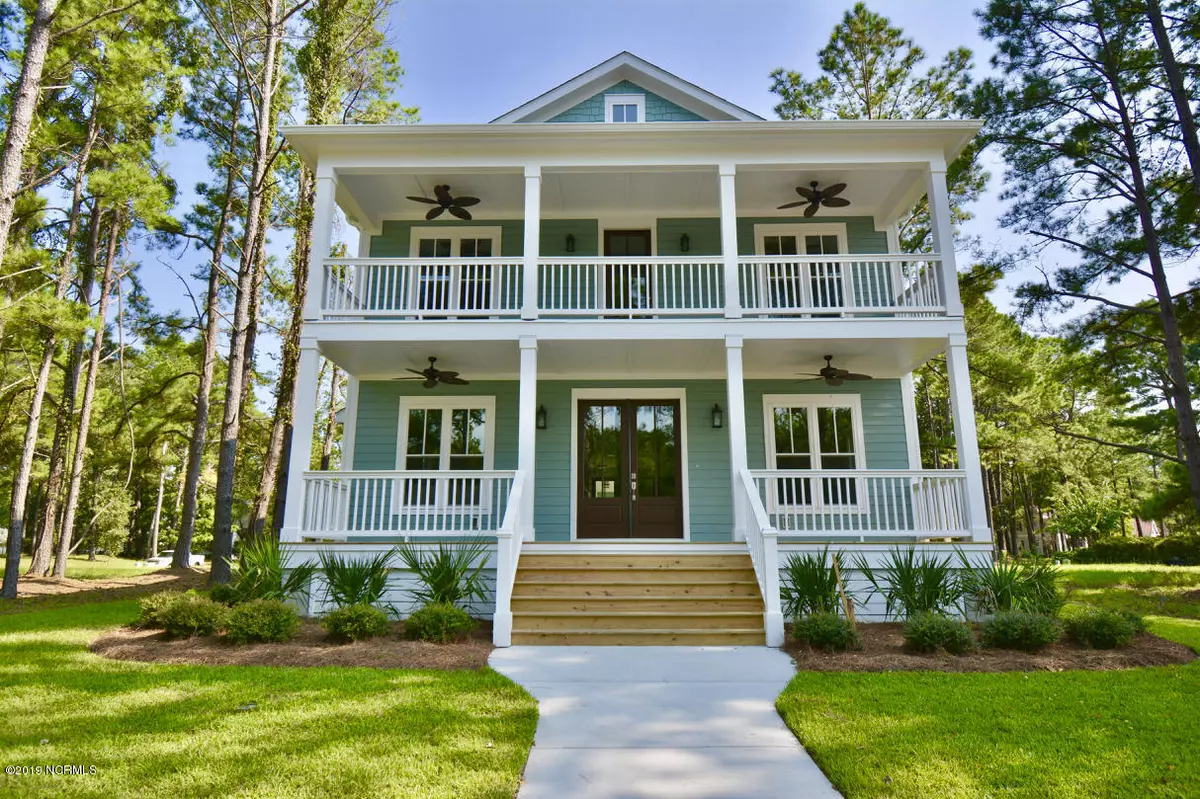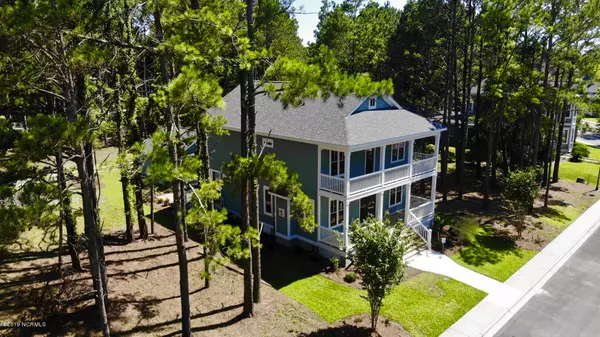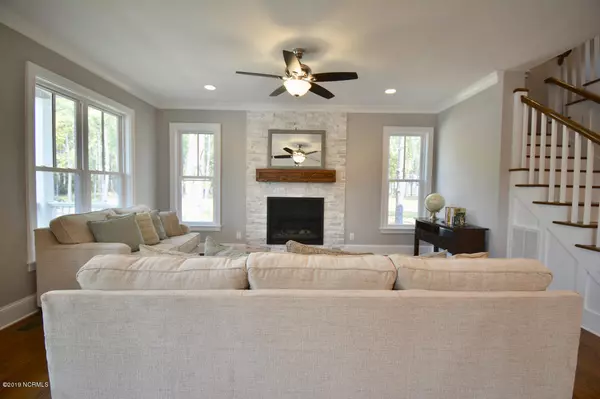$430,000
$449,000
4.2%For more information regarding the value of a property, please contact us for a free consultation.
4 Beds
3 Baths
2,588 SqFt
SOLD DATE : 11/18/2019
Key Details
Sold Price $430,000
Property Type Single Family Home
Sub Type Single Family Residence
Listing Status Sold
Purchase Type For Sale
Square Footage 2,588 sqft
Price per Sqft $166
Subdivision Devaun Park
MLS Listing ID 100183740
Sold Date 11/18/19
Style Wood Frame
Bedrooms 4
Full Baths 3
HOA Fees $1,180
HOA Y/N Yes
Originating Board North Carolina Regional MLS
Year Built 2019
Annual Tax Amount $270
Lot Size 7,802 Sqft
Acres 0.18
Lot Dimensions 60 x 130 x 60 x 130
Property Description
Located in the traditional southern neighborhood of DeVaun Park, this custom built 4BDR/3BA/2CAR home with a lake front setting is waiting for you. Enjoy walking the picturesque tree lined streets of the community where historic charm and modern conveniences are evident. Why buy used when you can buy this quality constructed home. There is a builder's warranty, along with many, many upgrades that must be seen to appreciate. Enjoy the water views from the living area and the owners suite on the second floor. There is an open floor plan with plenty of natural light, hard wood floors and a gas log FP in the living area. High-end kitchen, granite counter tops, large center island and pantry. Plenty of room to entertain in the living area. There is one bedroom on the first floor. There are three bedrooms, all generous in size, on the second floor. Conveniently located near the upstairs bedrooms is the laundry room. The two covered porches allow easy access for you to enjoy the beautiful Carolina weather. Amenities of this property include a community clubhouse, outdoor pool and a fitness room. DeVaun Park is close to championship golf courses, fine dining, shopping, fishing and the beautiful south Brunswick Island beaches. Call today!
Location
State NC
County Brunswick
Community Devaun Park
Zoning CA-PUD
Direction From Hwy 179 follow to Ocean Harbour Drive (near The Regency). Turn on to Ocean Harbour Drive and follow to the end and turn right onto East Lake Road SW. #9167
Location Details Mainland
Rooms
Basement Crawl Space, None
Primary Bedroom Level Non Primary Living Area
Interior
Interior Features Solid Surface, 9Ft+ Ceilings, Tray Ceiling(s), Ceiling Fan(s), Pantry, Walk-in Shower, Walk-In Closet(s)
Heating Other-See Remarks, Electric, Heat Pump, Zoned
Cooling Central Air, Zoned
Flooring Carpet, Wood
Fireplaces Type Gas Log
Fireplace Yes
Appliance Vent Hood, Stove/Oven - Electric, Microwave - Built-In, Disposal, Dishwasher, Cooktop - Electric
Laundry Hookup - Dryer, Laundry Closet, Washer Hookup
Exterior
Exterior Feature None
Parking Features Off Street, On Site, Paved
Carport Spaces 2
Pool None
Waterfront Description Waterfront Comm
View Lake, Water
Roof Type Architectural Shingle
Accessibility None
Porch Open, Covered, Patio, Screened
Building
Story 2
Entry Level Two
Sewer Municipal Sewer
Water Municipal Water
Structure Type None
New Construction Yes
Others
Tax ID 262aa009
Acceptable Financing Cash, Conventional, VA Loan
Listing Terms Cash, Conventional, VA Loan
Special Listing Condition None
Read Less Info
Want to know what your home might be worth? Contact us for a FREE valuation!

Our team is ready to help you sell your home for the highest possible price ASAP

GET MORE INFORMATION
Owner/Broker In Charge | License ID: 267841






