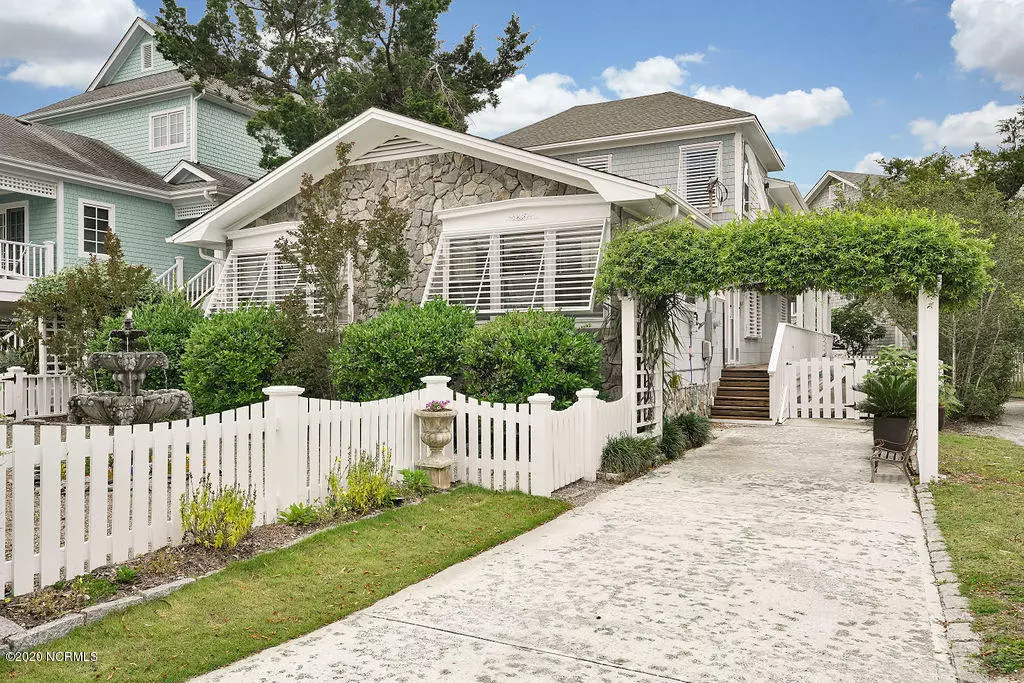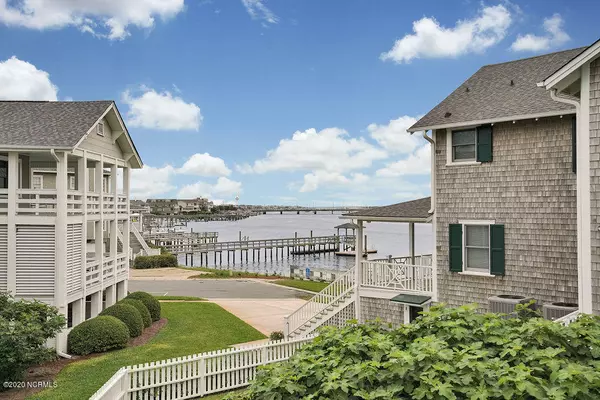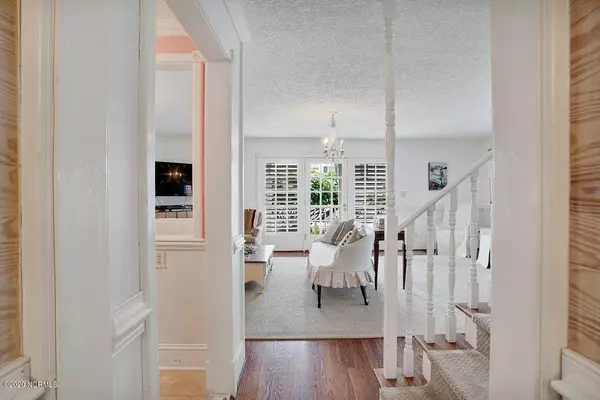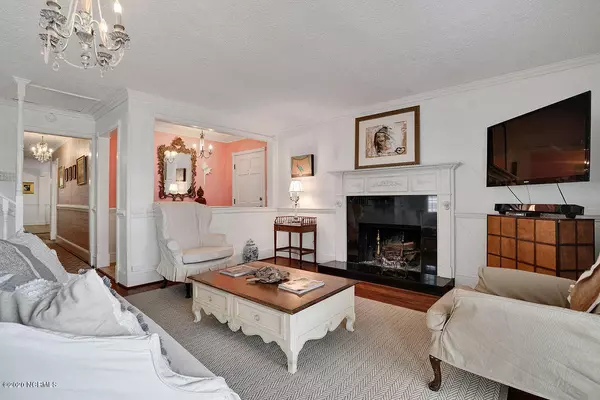$1,150,000
$1,189,000
3.3%For more information regarding the value of a property, please contact us for a free consultation.
3 Beds
3 Baths
2,411 SqFt
SOLD DATE : 07/17/2020
Key Details
Sold Price $1,150,000
Property Type Single Family Home
Sub Type Single Family Residence
Listing Status Sold
Purchase Type For Sale
Square Footage 2,411 sqft
Price per Sqft $476
Subdivision Not In Subdivision
MLS Listing ID 100219745
Sold Date 07/17/20
Style Wood Frame
Bedrooms 3
Full Baths 3
HOA Y/N No
Originating Board North Carolina Regional MLS
Year Built 1969
Annual Tax Amount $4,665
Lot Size 5,001 Sqft
Acres 0.11
Lot Dimensions 50' x 99' x 50' x 99'
Property Description
Warmth and Charm exude from the bungalow-feel of this magnificent 2400+ sq ft Wrightsville Beach beauty. So inviting with its picket fence lined private yard and vine covered trellises, you'll want to follow the path to the must-see indoors. Step into luxury! The 23x14 Living Room offers much room for entertaining with an intimate fireplace setting. The open Kitchen includes all things modern with a smooth surface range, tile counters, backsplash and floor, beautiful cabinetry and a formal dining room open across the way. A guest bedroom and full bath, with built-in dressing table, are situated downstairs with a Master Suite and a third bedroom with a private bath upstairs. Every room is bathed in sunshine and offers a home-sweet-home ambience. Evenings are meant to be spent outdoors on the wraparound deck taking in sunsets over the Sound. With the beach just around the corner and activities and restaurants up and down the island, HOME has never felt so inviting!
Location
State NC
County New Hanover
Community Not In Subdivision
Zoning R-1
Direction Follow Eastwood Road (Hwy 74) to cross Bridge to Wrightsville Beach. Follow Left on Hwy 74 (Salisbury St). Right on N Lumina. Right on W Oxford. 19 W Oxford is on the left.
Location Details Island
Rooms
Basement Crawl Space, None
Primary Bedroom Level Non Primary Living Area
Interior
Interior Features Whirlpool, Ceiling Fan(s)
Heating Electric, Heat Pump
Cooling Central Air
Flooring Carpet, Tile, Wood
Fireplaces Type Gas Log
Fireplace Yes
Window Features Blinds
Appliance Washer, Stove/Oven - Electric, Refrigerator, Dryer, Disposal, Dishwasher
Laundry Laundry Closet
Exterior
Exterior Feature None
Parking Features Off Street, Paved
Pool None
View Sound View
Roof Type Shingle
Porch Covered, Deck, Porch
Building
Story 2
Entry Level One and One Half
Sewer Municipal Sewer
Water Municipal Water
Structure Type None
New Construction No
Others
Tax ID R05720-027-015-000
Acceptable Financing Cash, Conventional
Listing Terms Cash, Conventional
Special Listing Condition None
Read Less Info
Want to know what your home might be worth? Contact us for a FREE valuation!

Our team is ready to help you sell your home for the highest possible price ASAP

GET MORE INFORMATION
Owner/Broker In Charge | License ID: 267841






