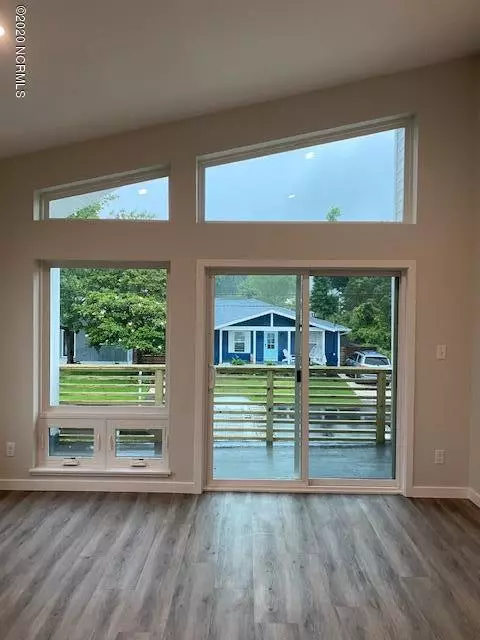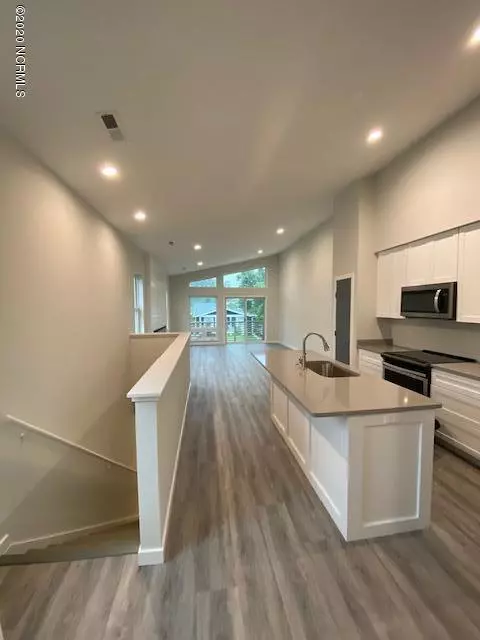$389,000
$389,000
For more information regarding the value of a property, please contact us for a free consultation.
3 Beds
3 Baths
1,550 SqFt
SOLD DATE : 06/12/2020
Key Details
Sold Price $389,000
Property Type Townhouse
Sub Type Townhouse
Listing Status Sold
Purchase Type For Sale
Square Footage 1,550 sqft
Price per Sqft $250
Subdivision Not In Subdivision
MLS Listing ID 100202346
Sold Date 06/12/20
Style Wood Frame
Bedrooms 3
Full Baths 2
Half Baths 1
HOA Y/N No
Originating Board North Carolina Regional MLS
Year Built 2020
Lot Size 4,792 Sqft
Acres 0.11
Lot Dimensions 50 x 100
Property Description
Stunning New Townhome. Located in the heart of Carolina Beach, this townhome is part of a six unit development at the corner of Sumter and Sixth Avenue. The location provides easy access for getting on and off the island and access to all that Carolina Beach has to offer including the Greenway and Mike Chapell Park., This amazing home is built by Quinn Marlow, of Marlow Construction and his design team in NYC. This engineered structure exceeds local building code requirements. Featuring 3 bedrooms, 2 1/2 baths, 1550 sq.ft. and high end finishes. The first floor has a one car garage plus 2 bedrooms,
and full bath. Second floor has a master suite, plus an open plan kitchen, dining room and living room all with vaulted ceilings. The top floor has a deck. The home features Cortec waterproof flooring throughout, tiled master shower, stainless appliances, custom windows, landscaping and more!
Location
State NC
County New Hanover
Community Not In Subdivision
Zoning R-1-WB
Direction Carolina Beach Road South over Snow's Cut Bridge, into Carolina Beach. At 2nd light, take right onto Dow Road. Left onto Sumter. Home is near the corner of Sixth Street and Sumter Ave.
Location Details Island
Rooms
Basement None
Primary Bedroom Level Primary Living Area
Interior
Interior Features Foyer, Solid Surface, 9Ft+ Ceilings, Vaulted Ceiling(s)
Heating Heat Pump
Cooling Central Air
Flooring LVT/LVP
Fireplaces Type None
Fireplace No
Window Features DP50 Windows
Appliance Vent Hood, Stove/Oven - Electric, Microwave - Built-In, Disposal, Dishwasher
Laundry Inside
Exterior
Parking Features Paved
Garage Spaces 1.0
Waterfront Description None
Roof Type Architectural Shingle
Accessibility None
Porch Open, Covered, Deck
Building
Story 2
Entry Level Two
Foundation Slab
Sewer Municipal Sewer
Water Municipal Water
New Construction Yes
Others
Tax ID R09009-010-019-000
Acceptable Financing Cash, Conventional, FHA, VA Loan
Listing Terms Cash, Conventional, FHA, VA Loan
Special Listing Condition None
Read Less Info
Want to know what your home might be worth? Contact us for a FREE valuation!

Our team is ready to help you sell your home for the highest possible price ASAP

GET MORE INFORMATION
Owner/Broker In Charge | License ID: 267841






