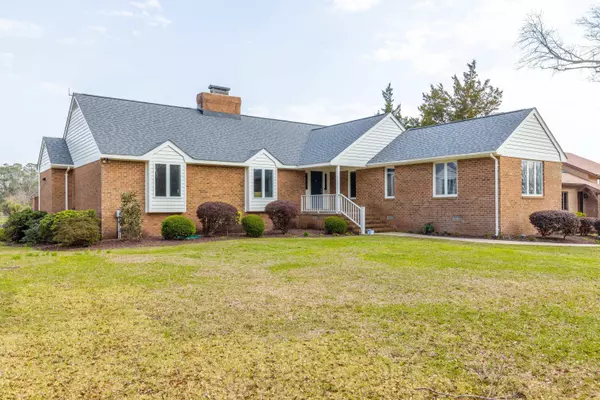$800,000
$849,900
5.9%For more information regarding the value of a property, please contact us for a free consultation.
4 Beds
3 Baths
3,300 SqFt
SOLD DATE : 10/07/2021
Key Details
Sold Price $800,000
Property Type Single Family Home
Sub Type Single Family Residence
Listing Status Sold
Purchase Type For Sale
Square Footage 3,300 sqft
Price per Sqft $242
Subdivision Barnesfield
MLS Listing ID 100263819
Sold Date 10/07/21
Style Wood Frame
Bedrooms 4
Full Baths 3
HOA Fees $1,250
HOA Y/N Yes
Originating Board North Carolina Regional MLS
Year Built 1988
Annual Tax Amount $1,952
Lot Size 0.763 Acres
Acres 0.76
Lot Dimensions 342*90*327*110
Property Description
A delightful brick home with 100 feet on a deep water canal! This home has such a wonderful flow and takes advantage of the glorious water views; you will definitely want to come in and make yourself at home. Sitting on a very large lot, this home has two levels. The large living spaces feature a double sided fireplace, two living rooms, a large kitchen (with a gas stove), dining room and large outdoor screened porch that lets out onto two spacious open-air decks. The master bedroom is grand with a master bath and plenty of closet space overlooking the canal. Two more bedrooms and a full bath on this floor. Head downstairs to even more space with a family room, another fireplace, a bedroom, an office and a large tackle room. Views continue downstairs with a covered patio area to watch the boats go by. Large two car garage with storage on this level as well. This home has everything for family life on the water. There's a dock, boat slip and plenty of room for your water toys and activities! All centrally located and close to schools, shopping and medical facilities and not too far from the beach. This home has been immaculately kept and maintained. An absolute must see!
Location
State NC
County Carteret
Community Barnesfield
Zoning residential
Direction HWY 24 W left into Barnesfield, right onto Brook Lane.
Location Details Mainland
Rooms
Primary Bedroom Level Primary Living Area
Interior
Interior Features Master Downstairs, 9Ft+ Ceilings, Pantry
Heating Heat Pump
Cooling Central Air
Flooring LVT/LVP, Carpet, Tile, Wood
Appliance Water Softener, Washer, Refrigerator, Ice Maker, Dryer, Dishwasher
Laundry Inside
Exterior
Exterior Feature None
Garage On Site
Garage Spaces 2.0
Utilities Available Municipal Water Available
Waterfront Yes
Waterfront Description Boat Lift,Canal Front,Water Depth 4+
View Canal
Roof Type Architectural Shingle,Shingle
Porch Covered, Deck, Porch
Building
Story 1
Entry Level Two
Foundation Brick/Mortar
Sewer Septic On Site
Water Well
Structure Type None
New Construction No
Others
Tax ID 633604936368000
Acceptable Financing Cash, Conventional
Listing Terms Cash, Conventional
Special Listing Condition None
Read Less Info
Want to know what your home might be worth? Contact us for a FREE valuation!

Our team is ready to help you sell your home for the highest possible price ASAP

GET MORE INFORMATION

Owner/Broker In Charge | License ID: 267841






