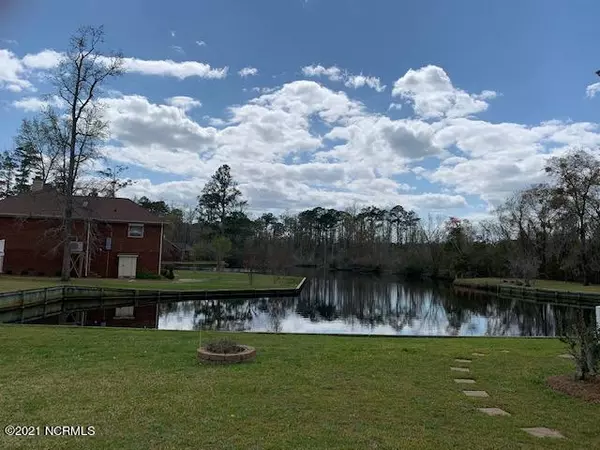$425,000
$449,000
5.3%For more information regarding the value of a property, please contact us for a free consultation.
4 Beds
4 Baths
2,465 SqFt
SOLD DATE : 07/16/2021
Key Details
Sold Price $425,000
Property Type Single Family Home
Sub Type Single Family Residence
Listing Status Sold
Purchase Type For Sale
Square Footage 2,465 sqft
Price per Sqft $172
Subdivision Olde Towne
MLS Listing ID 100264669
Sold Date 07/16/21
Style Wood Frame
Bedrooms 4
Full Baths 3
Half Baths 1
HOA Fees $200
HOA Y/N No
Originating Board North Carolina Regional MLS
Year Built 2007
Annual Tax Amount $3,541
Lot Size 0.400 Acres
Acres 0.4
Lot Dimensions .4
Property Description
Step inside a Johnson Homes custom built beauty. The architectural features inside and out are striking. The views from inside and outside are so peaceful overlooking Hawks pond. The sunsets are breathtaking. Beautiful hardwood floors, solid surface counters, arched doorways and a stationary transom window over every doorway for added light. This home has a split floor plan as well as a bonus/frog with full bath that could be a 4th bedroom. New carpeting going in Master bedroom and closet. Don't let this one get away. Schedule your buyers to view.
Location
State NC
County Craven
Community Olde Towne
Zoning Residential
Direction Country Club Rd. turn by St. Paul's Catholic church onto Batts Hill. Home is 2nd home on the right just past water inlet, see sign.
Rooms
Basement None
Interior
Interior Features 1st Floor Master, 9Ft+ Ceilings, Blinds/Shades, Ceiling - Trey, Ceiling Fan(s), Gas Logs, Smoke Detectors, Solid Surface, Walk-in Shower, Walk-In Closet
Heating Heat Pump
Cooling Central
Flooring Carpet, Tile
Appliance Dishwasher, Disposal, Microwave - Built-In, Refrigerator, Stove/Oven - Electric, None
Exterior
Garage Paved
Garage Spaces 2.0
Utilities Available Community Sewer, Community Water
Waterfront Yes
Waterfront Description Pond Front, Pond View, Water View
Roof Type Architectural Shingle
Accessibility None
Porch Covered, Deck, Porch, Screened
Parking Type Paved
Garage Yes
Building
Story 2
New Construction No
Schools
Elementary Schools A. H. Bangert
Middle Schools H. J. Macdonald
High Schools New Bern
Others
Tax ID 8-203-4 -126
Acceptable Financing VA Loan, Cash, Conventional, FHA
Listing Terms VA Loan, Cash, Conventional, FHA
Read Less Info
Want to know what your home might be worth? Contact us for a FREE valuation!

Our team is ready to help you sell your home for the highest possible price ASAP

GET MORE INFORMATION

Owner/Broker In Charge | License ID: 267841






