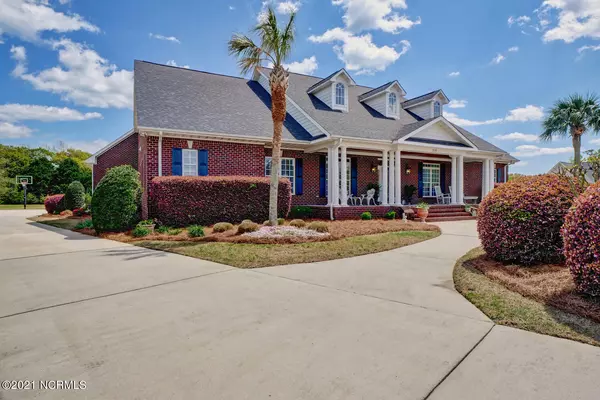$819,000
$817,000
0.2%For more information regarding the value of a property, please contact us for a free consultation.
4 Beds
6 Baths
4,200 SqFt
SOLD DATE : 06/28/2021
Key Details
Sold Price $819,000
Property Type Single Family Home
Sub Type Single Family Residence
Listing Status Sold
Purchase Type For Sale
Square Footage 4,200 sqft
Price per Sqft $195
Subdivision Pecan Grove Plantation
MLS Listing ID 100266806
Sold Date 06/28/21
Style Wood Frame
Bedrooms 4
Full Baths 4
Half Baths 2
HOA Fees $1,700
HOA Y/N Yes
Originating Board North Carolina Regional MLS
Year Built 2003
Annual Tax Amount $5,902
Lot Size 1.000 Acres
Acres 1.0
Lot Dimensions 34x304x270x320
Property Description
Living the coastal lifestyle at its finest! This beautiful, all brick home sits on an oversized estate lot in the prestigious Pecan Grove Plantation, a gated waterfront and boat access community. The first level features a large master suite and 3 additional bedrooms. Upstairs you'll find the massive bonus room and additional bedroom with full bath. Maple wood floors and custom molding flow throughout the 1st level living area. The spacious great room features high ceilings and gas log fireplace surrounded by built-in shelving. The open-concept kitchen is upgraded with granite countertops, tile backsplash, stainless appliances and high-end cabinetry. It also features a breakfast nook and bar/counter dining. Separate formal dining area as well. You won't find anything like this on the market!
This neighborhood has great amenities, including 2 club houses, tennis courts, resort style pool, fitness center, play-ground, sidewalks, 2 day docks, one of which has its own boat ramp and the other is used for small water crafts.
Location
State NC
County Pender
Community Pecan Grove Plantation
Zoning R20C
Direction Take US-17 BUS N/Market St and US-17 N to Sloop Point Loop Rd in Topsail Continue on Sloop Point Loop Rd. Drive to 108 S Sea Lily Ct
Rooms
Other Rooms Storage
Basement Crawl Space
Primary Bedroom Level Primary Living Area
Interior
Interior Features Foyer, Solid Surface, Master Downstairs, 9Ft+ Ceilings, Tray Ceiling(s), Vaulted Ceiling(s), Ceiling Fan(s), Pantry, Skylights, Walk-in Shower, Walk-In Closet(s)
Heating Electric, Heat Pump
Cooling Central Air
Flooring Laminate, Marble, Tile, Wood
Fireplaces Type Gas Log
Fireplace Yes
Window Features Blinds
Appliance See Remarks, Microwave - Built-In, Dryer, Disposal, Dishwasher, Cooktop - Electric
Laundry Inside
Exterior
Exterior Feature Irrigation System, Gas Logs
Garage Paved
Garage Spaces 3.0
Waterfront No
Waterfront Description Boat Ramp,Deeded Water Access,Deeded Water Rights,Water Access Comm
Roof Type Shingle
Porch Deck, Porch, Screened
Parking Type Paved
Building
Lot Description Cul-de-Sac Lot
Story 1
Sewer Septic On Site
Water Well
Structure Type Irrigation System,Gas Logs
New Construction No
Others
Tax ID 4214-81-0601-0000
Acceptable Financing Cash, Conventional
Listing Terms Cash, Conventional
Special Listing Condition None
Read Less Info
Want to know what your home might be worth? Contact us for a FREE valuation!

Our team is ready to help you sell your home for the highest possible price ASAP

GET MORE INFORMATION

Owner/Broker In Charge | License ID: 267841






