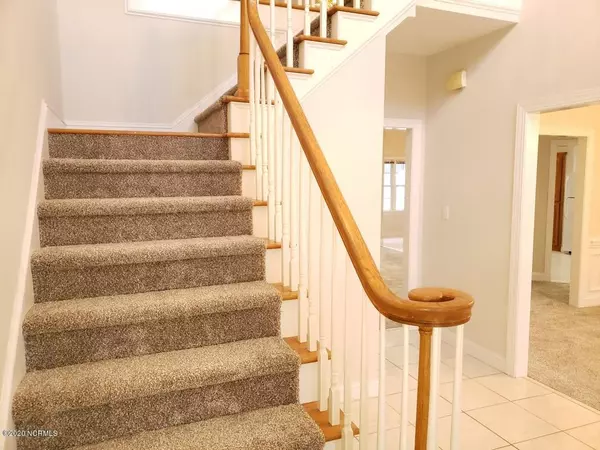$269,900
$269,900
For more information regarding the value of a property, please contact us for a free consultation.
4 Beds
3 Baths
2,948 SqFt
SOLD DATE : 07/30/2020
Key Details
Sold Price $269,900
Property Type Single Family Home
Sub Type Single Family Residence
Listing Status Sold
Purchase Type For Sale
Square Footage 2,948 sqft
Price per Sqft $91
Subdivision Woodridge
MLS Listing ID 100206798
Sold Date 07/30/20
Style Wood Frame
Bedrooms 4
Full Baths 3
HOA Y/N No
Originating Board North Carolina Regional MLS
Year Built 2001
Lot Size 0.320 Acres
Acres 0.32
Lot Dimensions 142.48 X 139.19 X ? X 129.48
Property Description
Spacious home with popular open living area floor plan in Woodridge Subdivision! Covered front porch! Brick accent panels! Fenced back yard! Breathtaking 2 story foyer with open rail staircase! Generously sized great room with vaulted ceiling has fireplace and is wired for sound! New carpet thru-out home! High ceilings down! Formal dining room with heavy moldings has easy access to kitchen and great room! Kitchen has stained wood cabinetry, solid surface countertops, glass door display cabinets, peninsula snack bar, recessed pantry, tile floor and cathedral ceiling in breakfast area! First floor master suite with trey ceiling has an enormous luxury bath that features cathedral ceiling, 2 long vanities, deep jetted tub, separate glass enclosed shower plus roomy walk-in closet! There's also an additional first floor bedroom and full hall bath! Nice laundry room with cabinets and deep utility sink! Raised patio with iron rails out back ready for cookouts! Upstairs you can view the great room from the overlook that leads to 2 more bedrooms with walk-in closets and a 5th bedroom / bonus room area with a huge walk-in closet as well! One of the bedrooms has direct access to the Jack and Jill hall bath with 2 vanities! The 5th bedroom that could also be used as a bonus room is around 13x20. Lots of storage up and down! Side entry double garage! 10x10 storage building! Make this your next place to call home!
Location
State NC
County Wilson
Community Woodridge
Zoning SR4
Direction From Ward Blvd take Forest Hills T/R on Lakeside Dr and T/L on Queensferry then T/R on Edinburgh and go to house on Lt.
Interior
Interior Features Foyer, 1st Floor Master, 9Ft+ Ceilings, Blinds/Shades, Ceiling - Vaulted, Ceiling Fan(s), Gas Logs, Pantry, Security System, Smoke Detectors, Solid Surface, Walk-in Shower, Walk-In Closet, Whirlpool
Heating Heat Pump, Forced Air
Cooling Central
Flooring Carpet, Tile
Appliance Central Vac
Exterior
Garage Off Street, On Site, Paved
Garage Spaces 2.0
Utilities Available Municipal Sewer, Municipal Water, Natural Gas Connected
Waterfront No
Roof Type Shingle, Composition
Porch Covered, Patio, Porch
Parking Type Off Street, On Site, Paved
Garage Yes
Building
Story 2
New Construction No
Schools
Elementary Schools Vinson-Bynum
Middle Schools Forest Hills
High Schools Hunt
Others
Tax ID 3713-21-4647.000
Acceptable Financing VA Loan, Cash, Conventional, Seller Financing, FHA
Listing Terms VA Loan, Cash, Conventional, Seller Financing, FHA
Read Less Info
Want to know what your home might be worth? Contact us for a FREE valuation!

Our team is ready to help you sell your home for the highest possible price ASAP

GET MORE INFORMATION

Owner/Broker In Charge | License ID: 267841






