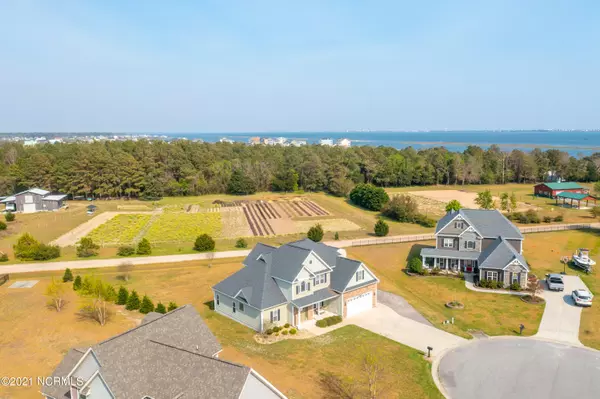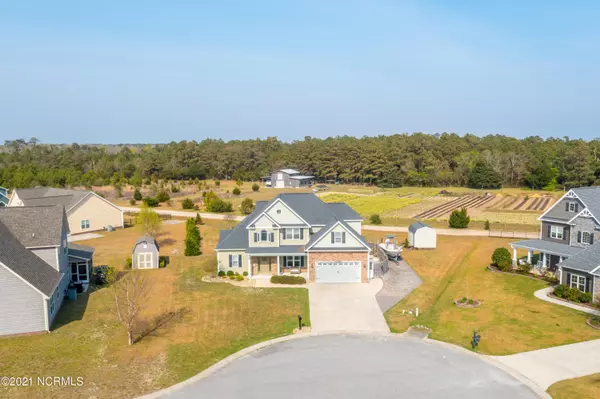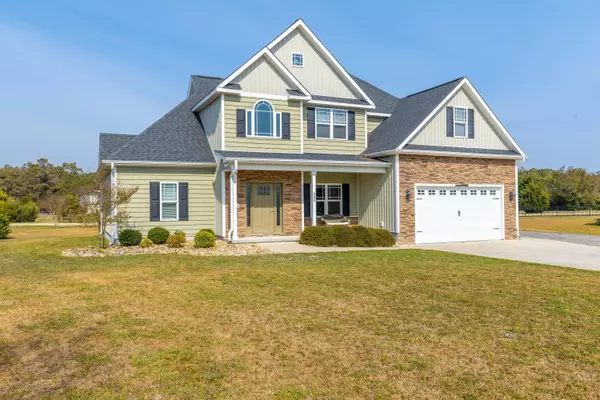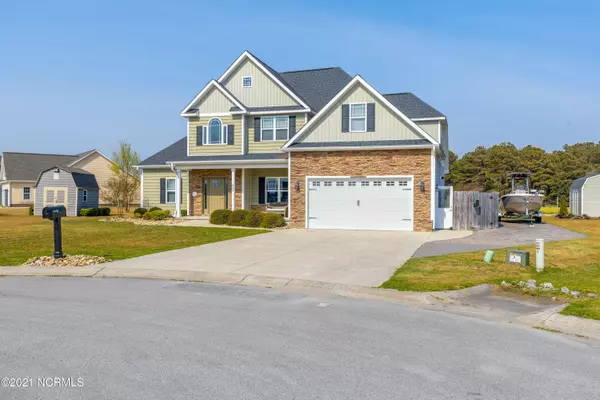$465,000
$462,500
0.5%For more information regarding the value of a property, please contact us for a free consultation.
4 Beds
3 Baths
2,708 SqFt
SOLD DATE : 06/07/2021
Key Details
Sold Price $465,000
Property Type Single Family Home
Sub Type Single Family Residence
Listing Status Sold
Purchase Type For Sale
Square Footage 2,708 sqft
Price per Sqft $171
Subdivision Morada Bay
MLS Listing ID 100266148
Sold Date 06/07/21
Style Wood Frame
Bedrooms 4
Full Baths 2
Half Baths 1
HOA Fees $650
HOA Y/N Yes
Originating Board North Carolina Regional MLS
Year Built 2014
Annual Tax Amount $1,236
Lot Size 0.450 Acres
Acres 0.45
Lot Dimensions 69 X 194 X 173 X 141
Property Description
FIRST CLASS custom ''Jerri Jo'' built 4BD/2.5BA loaded w/UPGRADES and METICULOUSLY maintained. Located in the gated and WATERFRONT community of Morada Bay, inside the coveted Croatan School district! This open floor plan home and community has it all: Stone veneer, front porch, 9ft ceiling, natural gas-stove, fireplace, whole home 20KW Cummins generator ($12k), real Hickory plank floors, walk in shower, master tub, custom kitchen w/granite, handicap 36'' doors on primary floor, 17x15 theater/media room, 19x11 FROG w/built in crafting or home school tables, Double Tray master ceiling w/Lighting, 30amp RV electric hook-up, private covered porch, 2ft deep paver patio for boat and RV, manicured lawn w/stone flower beds, and no through traffic in the cud-de-sac! Community-Pool, Clubhouse, and SUPER NICE Pier.
WELCOME HOME....
Owner willing to sell and rent back until 30 July.
Location
State NC
County Carteret
Community Morada Bay
Zoning R
Direction Hwy 24 between Cape Carteret & MHC. From Morehead City turn right on J. Bell, veer right thru security gate. Lot in cul de sac on left.
Location Details Mainland
Rooms
Other Rooms Shower, Storage, Workshop
Basement None
Primary Bedroom Level Primary Living Area
Interior
Interior Features Foyer, Solid Surface, Workshop, Master Downstairs, 9Ft+ Ceilings, Tray Ceiling(s), Vaulted Ceiling(s), Ceiling Fan(s), Home Theater, Pantry, Walk-in Shower, Eat-in Kitchen, Walk-In Closet(s)
Heating Heat Pump, Zoned
Cooling Central Air, Zoned
Flooring LVT/LVP, Carpet, Laminate, Tile, Wood
Fireplaces Type Gas Log
Fireplace Yes
Window Features Thermal Windows,DP50 Windows,Blinds
Appliance Vent Hood, Stove/Oven - Gas, Refrigerator, Microwave - Built-In, Ice Maker, Disposal, Dishwasher
Laundry Inside
Exterior
Exterior Feature Outdoor Shower, Gas Logs
Parking Features Lighted, Off Street, On Site, Paved
Garage Spaces 2.0
Pool See Remarks
Utilities Available Natural Gas Connected
Waterfront Description Water Access Comm,Waterfront Comm
Roof Type Architectural Shingle
Accessibility Exterior Wheelchair Lift, Accessible Doors, Accessible Entrance, Accessible Hallway(s), Accessible Kitchen, Accessible Approach with Ramp
Porch Covered, Deck, Patio, Porch
Building
Lot Description Cul-de-Sac Lot
Story 2
Entry Level Two
Foundation Slab
Sewer Septic On Site
Water Municipal Water
Structure Type Outdoor Shower,Gas Logs
New Construction No
Others
Tax ID 630503435180000
Acceptable Financing Cash, Conventional, FHA, VA Loan
Listing Terms Cash, Conventional, FHA, VA Loan
Special Listing Condition None
Read Less Info
Want to know what your home might be worth? Contact us for a FREE valuation!

Our team is ready to help you sell your home for the highest possible price ASAP

GET MORE INFORMATION
Owner/Broker In Charge | License ID: 267841






