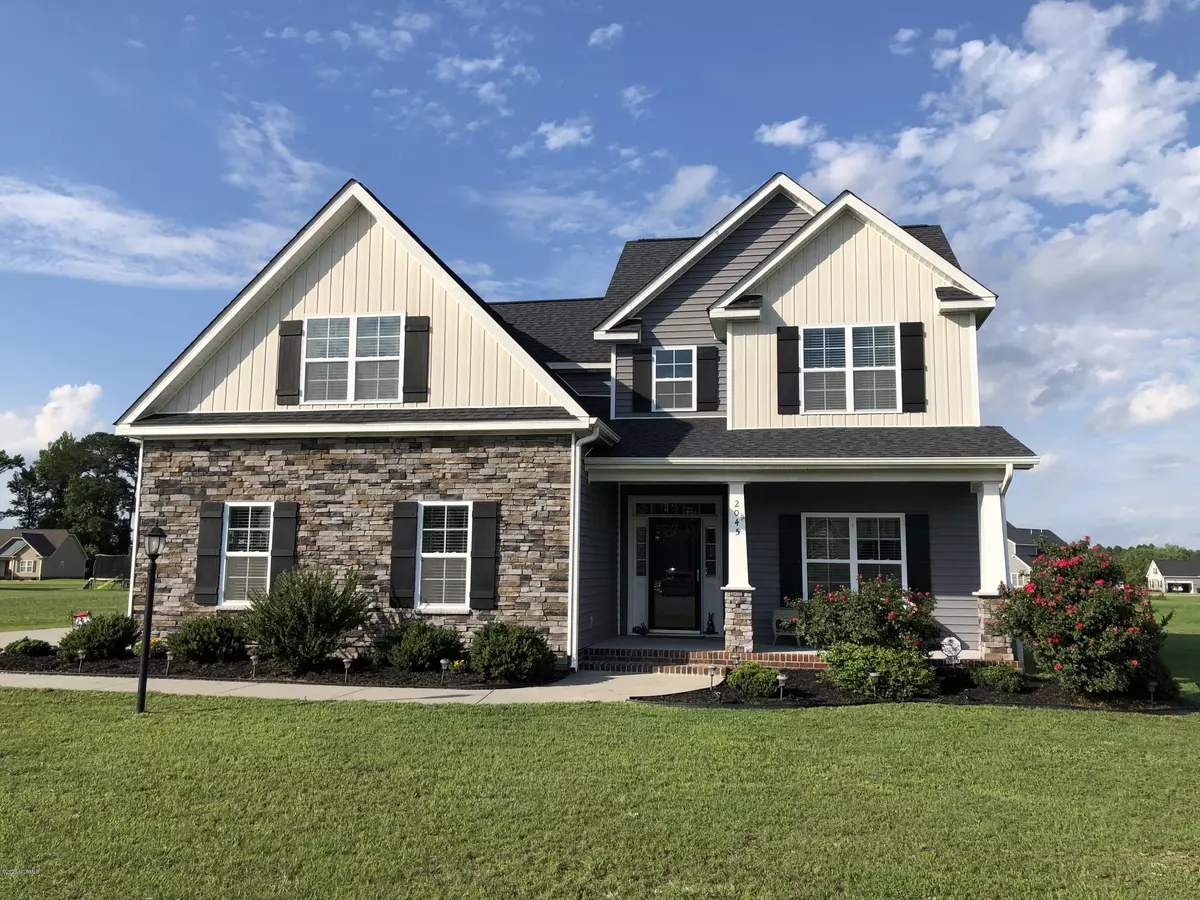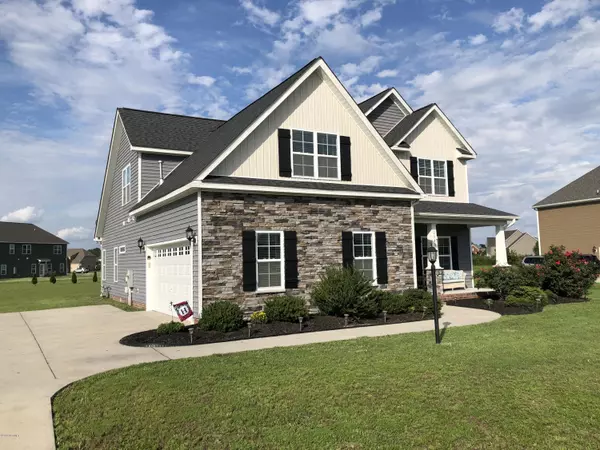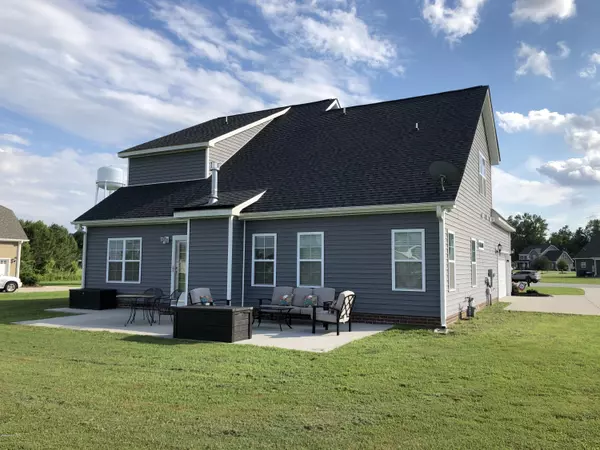$279,900
$279,900
For more information regarding the value of a property, please contact us for a free consultation.
4 Beds
4 Baths
2,586 SqFt
SOLD DATE : 07/23/2020
Key Details
Sold Price $279,900
Property Type Single Family Home
Sub Type Single Family Residence
Listing Status Sold
Purchase Type For Sale
Square Footage 2,586 sqft
Price per Sqft $108
Subdivision Brandy Creek South
MLS Listing ID 100222486
Sold Date 07/23/20
Style Wood Frame
Bedrooms 4
Full Baths 3
Half Baths 1
HOA Fees $300
HOA Y/N Yes
Originating Board North Carolina Regional MLS
Year Built 2014
Lot Size 0.660 Acres
Acres 0.66
Lot Dimensions 253x123x20x58x83
Property Description
This home has it all! Located in the Wintergreen, Hope, Conley school district with 4 bedrooms, 4 baths and a bonus, this home has everything you've been looking for. Love to cook? The kitchen has lots of cabinets, spacious pantry and all the prep space you could want. Like to host holiday dinner? The formal dining room has the space you need with a breakfast nook for overflow. Need more than one extra bath? Upstairs you will find two guest full baths. Everyone wants a relaxing and functional master bath, this one has his and her sinks, hers with a vanity, walk in shower and deep soak tub. Out back you will find an extended patio to set up your outdoor living space, a large yard and new storage shed. Its not very often that you come across a home that checks all the must have boxes so make your appointment to view today.
Location
State NC
County Pitt
Community Brandy Creek South
Zoning Res
Direction Firetower Rd, turn right onto Portertown, then left onto Brandy Brook and right onto Blackberry.
Location Details Mainland
Rooms
Other Rooms Storage
Primary Bedroom Level Primary Living Area
Ensuite Laundry Inside
Interior
Interior Features Foyer, Master Downstairs, 9Ft+ Ceilings, Vaulted Ceiling(s), Ceiling Fan(s), Pantry, Walk-in Shower, Walk-In Closet(s)
Laundry Location Inside
Heating Electric, Heat Pump
Cooling Central Air
Flooring Carpet, Tile, Vinyl, Wood
Fireplaces Type Gas Log
Fireplace Yes
Window Features Thermal Windows,Blinds
Appliance Stove/Oven - Electric, Microwave - Built-In, Dishwasher
Laundry Inside
Exterior
Garage Off Street, On Site, Paved
Garage Spaces 2.0
Waterfront No
Roof Type Architectural Shingle
Porch Covered, Patio, Porch
Parking Type Off Street, On Site, Paved
Building
Lot Description Cul-de-Sac Lot
Story 2
Entry Level Two
Foundation Raised, Slab
Sewer Septic On Site
Water Municipal Water
New Construction No
Others
Tax ID 82042
Acceptable Financing Cash, Conventional, FHA, VA Loan
Listing Terms Cash, Conventional, FHA, VA Loan
Special Listing Condition None
Read Less Info
Want to know what your home might be worth? Contact us for a FREE valuation!

Our team is ready to help you sell your home for the highest possible price ASAP

GET MORE INFORMATION

Owner/Broker In Charge | License ID: 267841






