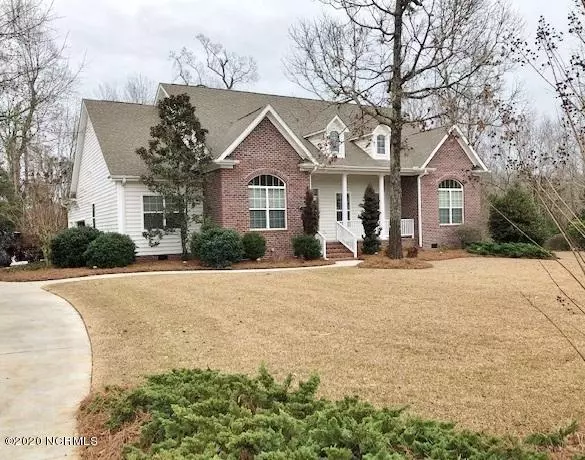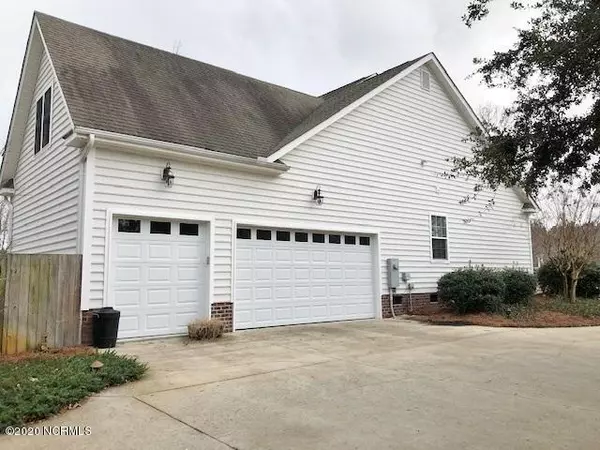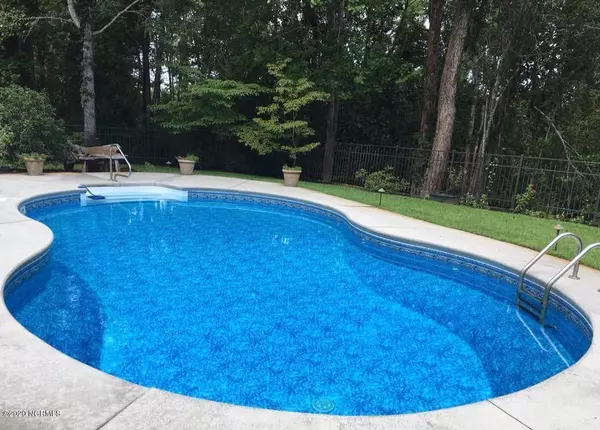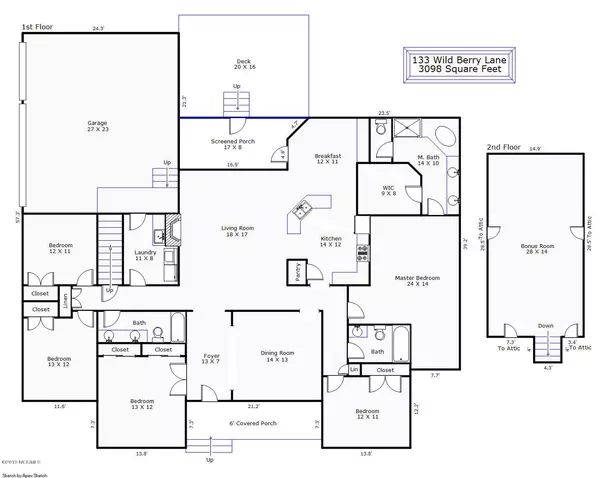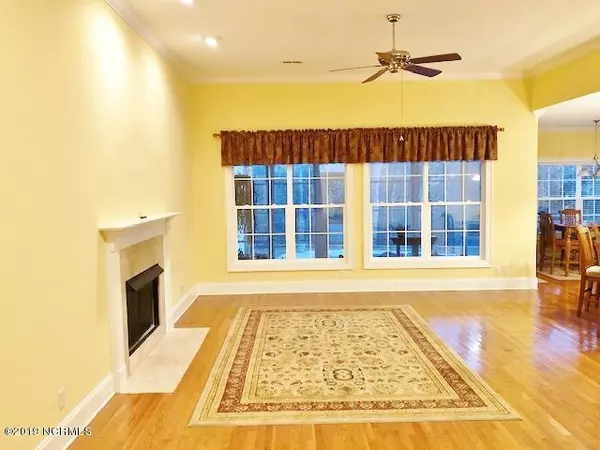$410,000
$410,000
For more information regarding the value of a property, please contact us for a free consultation.
5 Beds
3 Baths
3,098 SqFt
SOLD DATE : 02/14/2020
Key Details
Sold Price $410,000
Property Type Single Family Home
Sub Type Single Family Residence
Listing Status Sold
Purchase Type For Sale
Square Footage 3,098 sqft
Price per Sqft $132
Subdivision Bent Tree
MLS Listing ID 100197519
Sold Date 02/14/20
Style Wood Frame
Bedrooms 5
Full Baths 3
HOA Fees $456
HOA Y/N Yes
Originating Board North Carolina Regional MLS
Year Built 2004
Annual Tax Amount $3,437
Lot Size 1.030 Acres
Acres 1.03
Lot Dimensions approximately 55x222x256x305
Property Description
Every amenity you've been looking for is available in this Custom Built 3100 square foot home! The list includes a deeded boat ramp & community pier, 3 Car Garage, Open floor plan on one level with tall ceilings & Gas fireplace, large gourmet kitchen with solid wood cabinetry, stainless appliances & Kitchen Island bar top seating, 5 spacious bedrooms plus a huge bonus room over the garage...And did I mention the Salt water in-ground swimming pool in your back yard!!! The property is walking distance to the 80 acre recreational Kiwanis Park just across the street. And a short bike ride from Harbour Village Marina on the Intracoastal Waterway with boat slips for sale & rent. THIS HOME truly has it ALL! The only problem is the first person that sees this home will buy it...And everyone else will wish they saw it the day before!
Location
State NC
County Pender
Community Bent Tree
Zoning R20C
Direction Hwy 17 N to Hampstead, Right on Country Club, Right into Bent Tree neighborhood on Wild Berry Lane and follow to end into cul-de-sac. Bent Tree is located just before Sloop Point Road across from Kiwanis Park. Community Boat Ramp and Pier is located in community of Middle Point which is off of Sloop Point Road just past N. Topsail Elementary School.
Location Details Mainland
Rooms
Basement Crawl Space, None
Primary Bedroom Level Primary Living Area
Interior
Interior Features Foyer, Mud Room, Solid Surface, Master Downstairs, 9Ft+ Ceilings, Tray Ceiling(s), Vaulted Ceiling(s), Ceiling Fan(s), Hot Tub, Pantry, Walk-in Shower, Eat-in Kitchen, Walk-In Closet(s)
Heating Electric, Forced Air, Heat Pump
Cooling Central Air
Flooring Carpet, Tile, Wood
Fireplaces Type Gas Log
Fireplace Yes
Window Features Blinds
Appliance Vent Hood, Stove/Oven - Electric, Refrigerator, Microwave - Built-In, Dishwasher
Laundry Inside
Exterior
Exterior Feature Irrigation System
Parking Features Lighted, Paved
Garage Spaces 3.0
Pool In Ground
Utilities Available Community Water
Waterfront Description Boat Ramp,Deeded Water Rights,Water Access Comm,Waterfront Comm
View Marsh View
Roof Type Architectural Shingle
Porch Covered, Enclosed, Patio, Porch, Screened
Building
Lot Description Cul-de-Sac Lot, Wooded
Story 1
Entry Level One,One and One Half,Two
Sewer Community Sewer
Water Well
Structure Type Irrigation System
New Construction No
Others
Tax ID 4213-08-8987-0000
Acceptable Financing Cash, Conventional, FHA, VA Loan
Listing Terms Cash, Conventional, FHA, VA Loan
Special Listing Condition None
Read Less Info
Want to know what your home might be worth? Contact us for a FREE valuation!

Our team is ready to help you sell your home for the highest possible price ASAP

GET MORE INFORMATION
Owner/Broker In Charge | License ID: 267841

