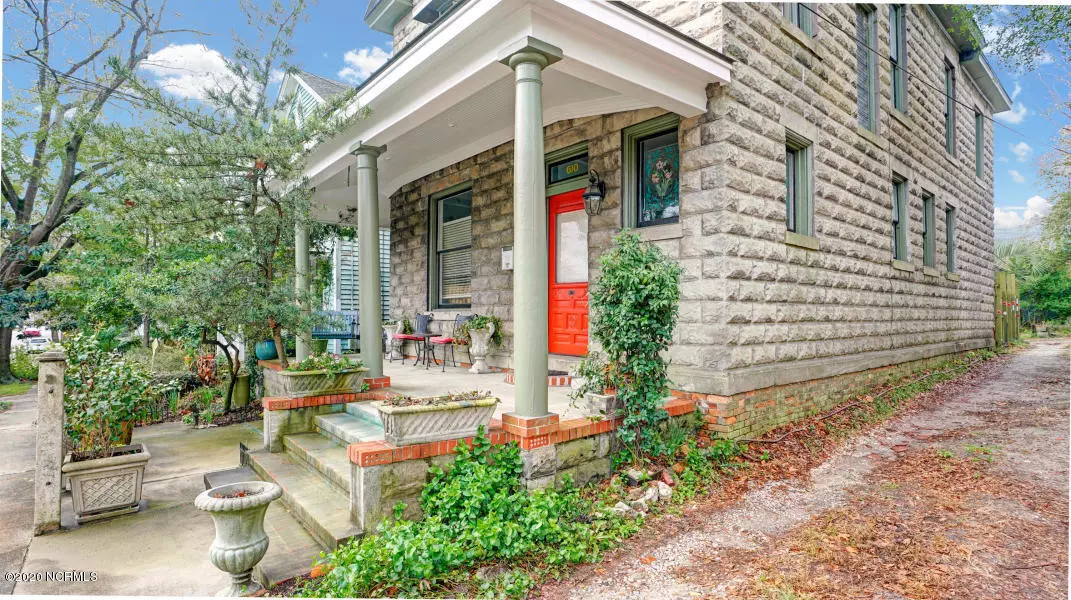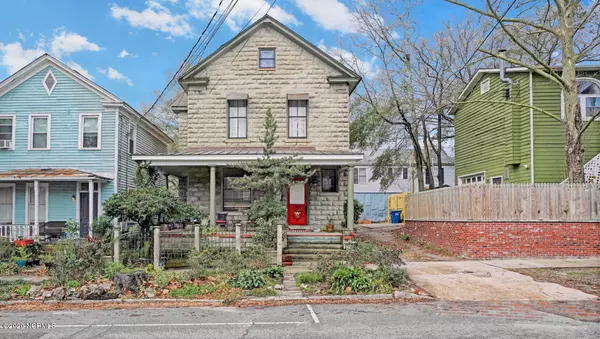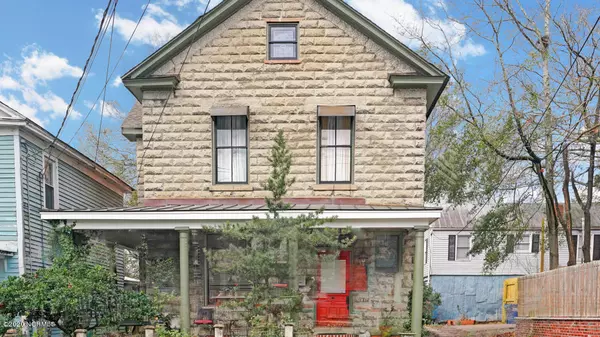$450,000
$475,000
5.3%For more information regarding the value of a property, please contact us for a free consultation.
3 Beds
2 Baths
2,228 SqFt
SOLD DATE : 06/29/2020
Key Details
Sold Price $450,000
Property Type Single Family Home
Sub Type Single Family Residence
Listing Status Sold
Purchase Type For Sale
Square Footage 2,228 sqft
Price per Sqft $201
Subdivision Downtown
MLS Listing ID 100215247
Sold Date 06/29/20
Style Wood Frame
Bedrooms 3
Full Baths 2
HOA Y/N No
Originating Board North Carolina Regional MLS
Year Built 1905
Lot Size 5,227 Sqft
Acres 0.12
Lot Dimensions 33x165
Property Description
Incredible find in downtown Wilmington! This stone and brick home sits on a deep lot within the national register historic district (and yes, it has off street parking!!) Step across the wrap-around front porch and into the formal foyer. Immediately you will notice the high ceilings, hardwood floors and elegant details and trim work consistent with the quality craftsmanship often found in homes of this era. The kitchen has been beautifully updated with ceiling height custom cabinets, an oversized island with a built-in gas range, granite countertops and built-in stainless steel appliances. The main floor boasts 3 original fireplaces and a flexible floor plan. Step out back into the gorgeous enclosed sunroom, which overlooks the gardens, patio and fire pit, an ideal space for outdoor entertaining! The sunroom is not included in the square footage. On the second floor the plaster walls curve through the hallway and lead to three large bedrooms. Notice the exposed beam ceiling in the front bedroom and two additional fireplaces, (making 5 total!) Take the spiral staircase to the third floor bonus room which provides ample storage space and would make an excellent playroom or craft area. Never worry about a power outages again, this home has a full house generator!
Location
State NC
County New Hanover
Community Downtown
Zoning R-3
Direction Market Street towards downtown, left on S 3rd street, Property is between Castle and Queen street on the right. Off street parking in rear.
Location Details Mainland
Rooms
Basement Crawl Space, None
Primary Bedroom Level Primary Living Area
Interior
Interior Features Foyer, Master Downstairs, 9Ft+ Ceilings, Ceiling Fan(s)
Heating Heat Pump
Cooling Central Air
Flooring Slate, Wood
Window Features Blinds
Exterior
Exterior Feature Outdoor Shower
Garage Off Street
Waterfront No
Waterfront Description None
Roof Type Membrane,Metal,Shingle
Porch Covered, Enclosed, Patio, Porch
Building
Story 3
Entry Level Three Or More
Sewer Municipal Sewer
Water Municipal Water
Architectural Style Historic District
Structure Type Outdoor Shower
New Construction No
Others
Tax ID R05409-015-020-000
Acceptable Financing Cash, Conventional
Listing Terms Cash, Conventional
Special Listing Condition None
Read Less Info
Want to know what your home might be worth? Contact us for a FREE valuation!

Our team is ready to help you sell your home for the highest possible price ASAP

GET MORE INFORMATION

Owner/Broker In Charge | License ID: 267841






