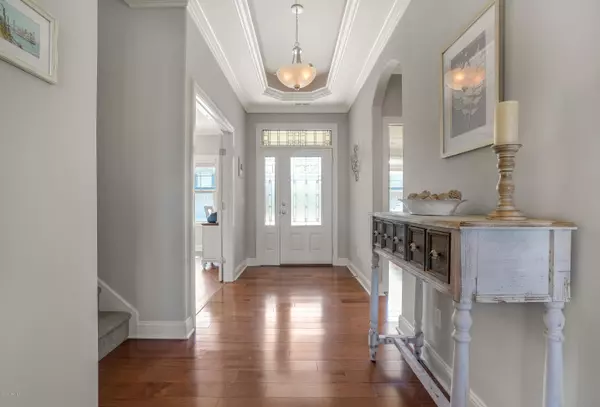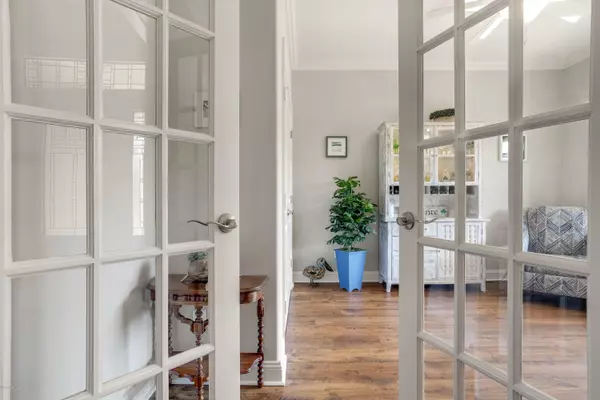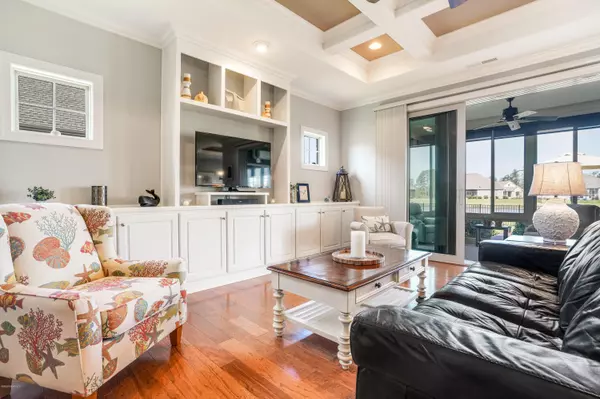$358,000
$368,900
3.0%For more information regarding the value of a property, please contact us for a free consultation.
4 Beds
3 Baths
2,349 SqFt
SOLD DATE : 07/29/2020
Key Details
Sold Price $358,000
Property Type Single Family Home
Sub Type Single Family Residence
Listing Status Sold
Purchase Type For Sale
Square Footage 2,349 sqft
Price per Sqft $152
Subdivision Hearthstone
MLS Listing ID 100215869
Sold Date 07/29/20
Style Wood Frame
Bedrooms 4
Full Baths 3
HOA Fees $632
HOA Y/N Yes
Year Built 2015
Lot Size 10,620 Sqft
Acres 0.24
Lot Dimensions Irregular
Property Sub-Type Single Family Residence
Source North Carolina Regional MLS
Property Description
PRISTINE, POND FRONT AND SHOWS LIKE A MODEL WITH TONS OF SELLER UPGRADES AND ADDITIONS! This Chase 2 is situated on the center of the pond with the most gorgeous sunset views! Seller additions include wood floors in ALL bedrooms, enclosed glass sun room with separate HVAC system and solar shades, aluminum fenced backyard, flagstone walk way, pressure treated wood deck, Jenn Air stainless refrigerator, quartz countertop in master bath, front storm door and generator switch in garage. Standard features include wood floors in living, dining, kitchen, coffered ceilings, lighted tray ceilings, built in cabinets in living area, Kitchen Aide stainless appliances, granite counter tops, full tile bathrooms. HUGE bonus room upstairs with full bath serves as a great guest suite with walk in access to floored attic space. Office with french doors on main level has a closet so can easily be used for additional bedroom if needed. This home is very easy to show and will not disappoint!
Location
State NC
County Brunswick
Community Hearthstone
Zoning R-6
Direction From Highway 17 in Leland turn onto Lanvale Road and turn left at Hearthstone entrance on Springstone Drive. Turn right on Tara Forest and property will be on the left.
Location Details Mainland
Rooms
Primary Bedroom Level Primary Living Area
Interior
Interior Features Master Downstairs, 9Ft+ Ceilings, Tray Ceiling(s), Ceiling Fan(s), Pantry, Walk-in Shower, Walk-In Closet(s)
Heating Electric, Heat Pump, Zoned
Cooling Central Air, Zoned
Flooring Tile, Wood
Fireplaces Type None
Fireplace No
Window Features Blinds
Appliance Refrigerator, Microwave - Built-In, Disposal, Dishwasher, Cooktop - Electric, Convection Oven
Laundry Inside
Exterior
Exterior Feature Irrigation System
Parking Features Off Street
Garage Spaces 2.0
Amenities Available Community Pool, Maint - Comm Areas, Sidewalk
View Pond, Water
Roof Type Architectural Shingle
Porch Covered, Deck, Enclosed, Patio, Porch
Building
Story 2
Entry Level Two
Foundation Slab
Sewer Municipal Sewer
Water Municipal Water
Structure Type Irrigation System
New Construction No
Others
Tax ID 046ec014
Acceptable Financing Cash, Conventional, FHA, VA Loan
Listing Terms Cash, Conventional, FHA, VA Loan
Special Listing Condition None
Read Less Info
Want to know what your home might be worth? Contact us for a FREE valuation!

Our team is ready to help you sell your home for the highest possible price ASAP

GET MORE INFORMATION
Owner/Broker In Charge | License ID: 267841






