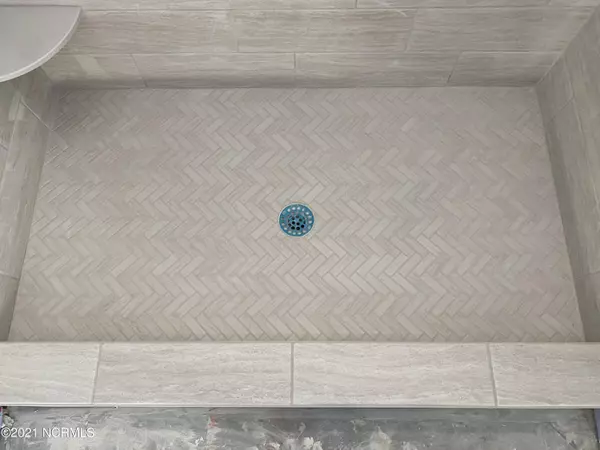$315,000
$315,000
For more information regarding the value of a property, please contact us for a free consultation.
3 Beds
2 Baths
2,337 SqFt
SOLD DATE : 05/03/2021
Key Details
Sold Price $315,000
Property Type Single Family Home
Sub Type Single Family Residence
Listing Status Sold
Purchase Type For Sale
Square Footage 2,337 sqft
Price per Sqft $134
Subdivision Kinsaul Place
MLS Listing ID 100256182
Sold Date 05/03/21
Style Block, Wood Frame
Bedrooms 3
Full Baths 2
HOA Fees $240
HOA Y/N Yes
Originating Board North Carolina Regional MLS
Year Built 2021
Lot Size 0.580 Acres
Acres 0.58
Lot Dimensions .58
Property Description
Open concept with large island kitchen featuring 3 bedrooms and 2 baths. Large bonus room and walk in attic storage. Spacious kitchen and dining room for the family that likes to entertain or needs extra space. Master suite has his/her custom walk in closets, master bath has large walk in tile shower with rain head. Split bedroom design with grand great room accented with moldings to display the Grimes Built Construction quality. Soundproof insulation between great room and master bedroom, complete Tyvek system, tech package includes video doorbell, 5-1 dual zone sound system with receiver, alarm system app integrated. Built in's, fireplace with accents and much more. Builder/ Owner is a licensed real estate broker.
Location
State NC
County Pitt
Community Kinsaul Place
Zoning RR
Direction Bell Arthur Rd Right own Kinsaul Willoughby Rd. Right on Willoughcroft
Rooms
Basement None
Interior
Interior Features 1st Floor Master, 9Ft+ Ceilings, Pantry, Smoke Detectors, Walk-in Shower, Walk-In Closet
Heating Heat Pump
Cooling Central
Flooring LVT/LVP, Carpet
Appliance Dishwasher, Microwave - Built-In, Stove/Oven - Electric
Exterior
Garage Paved
Garage Spaces 2.0
Utilities Available Community Water, Septic On Site
Waterfront No
Roof Type Architectural Shingle
Porch Covered, Patio, Porch
Parking Type Paved
Garage Yes
Building
Lot Description Open
Story 2
New Construction Yes
Schools
Elementary Schools H. B. Sugg
Middle Schools Farmville
High Schools Farmville Central
Others
Tax ID 85331
Acceptable Financing USDA Loan, VA Loan, Cash, Conventional, FHA
Listing Terms USDA Loan, VA Loan, Cash, Conventional, FHA
Read Less Info
Want to know what your home might be worth? Contact us for a FREE valuation!

Our team is ready to help you sell your home for the highest possible price ASAP

GET MORE INFORMATION

Owner/Broker In Charge | License ID: 267841





