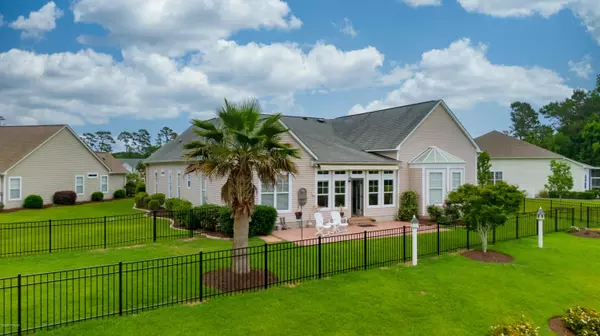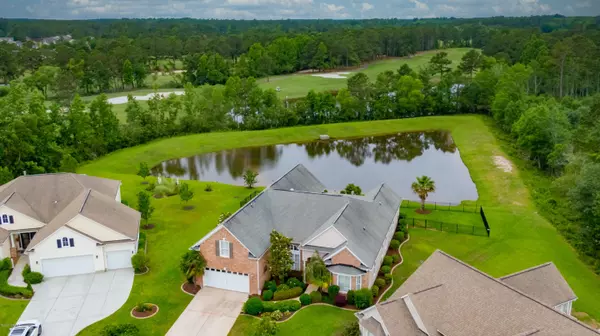$355,000
$359,000
1.1%For more information regarding the value of a property, please contact us for a free consultation.
4 Beds
5 Baths
3,500 SqFt
SOLD DATE : 07/17/2020
Key Details
Sold Price $355,000
Property Type Single Family Home
Sub Type Single Family Residence
Listing Status Sold
Purchase Type For Sale
Square Footage 3,500 sqft
Price per Sqft $101
Subdivision Meadowlands
MLS Listing ID 100221266
Sold Date 07/17/20
Style Wood Frame
Bedrooms 4
Full Baths 4
Half Baths 1
HOA Fees $820
HOA Y/N Yes
Originating Board North Carolina Regional MLS
Year Built 2005
Annual Tax Amount $2,395
Lot Size 0.280 Acres
Acres 0.28
Lot Dimensions 166' x 132' x 136' x 24' x 17'
Property Description
Don't miss out on this beautiful home in Meadowlands Golf Club with custom features throughout! Located on a cul-de-sac with a private backyard and pond view this home features two master suites on the main level and a private guest suite over the garage with a full bathroom. Custom moldings and trim are in every room. The immense open living room features 12' ceilings, rich hardwood floors, gas fireplace, built-in cabinetry and surround sound speakers. The bright and airy Carolina Room is just off the living space perfect for relaxing and watching the birds in the backyard. The kitchen offers a quartz counter tops, a center island, breakfast nook, pantry and stainless steel appliances. In addition to the two master suites, the main level has a third bedroom and an office. This home has a security system and a whole house vacuum. Enjoy the quiet backyard patio and mature landscaping in the yard. Ideally located just a 15 minutes to Sunset Beach and an easy drive to the shopping and restaurants of Calabash and North Myrtle Beach!
Location
State NC
County Brunswick
Community Meadowlands
Zoning CO-R-7500
Direction Highway 17 to Hickman Road, Left on Shingletree, Right onto Meadowlands Trail, Right onto Pipit Place
Location Details Mainland
Rooms
Primary Bedroom Level Primary Living Area
Interior
Interior Features Foyer, Intercom/Music, Solid Surface, Master Downstairs, 9Ft+ Ceilings, Tray Ceiling(s), Ceiling Fan(s), Central Vacuum, Pantry, Walk-in Shower, Walk-In Closet(s)
Heating Heat Pump
Cooling Central Air
Fireplaces Type Gas Log
Fireplace Yes
Window Features Thermal Windows,Blinds
Appliance Washer, Stove/Oven - Electric, Refrigerator, Microwave - Built-In, Dryer, Dishwasher
Laundry Inside
Exterior
Exterior Feature Irrigation System, Gas Logs
Garage Off Street, Paved
Garage Spaces 2.0
Pool None
Utilities Available Community Water
Waterfront Yes
View Pond
Roof Type Architectural Shingle
Porch Patio
Building
Lot Description Cul-de-Sac Lot
Story 1
Entry Level One and One Half
Foundation Slab
Sewer Community Sewer
Structure Type Irrigation System,Gas Logs
New Construction No
Others
Tax ID 225fa006
Acceptable Financing Cash, Conventional, FHA, VA Loan
Listing Terms Cash, Conventional, FHA, VA Loan
Special Listing Condition None
Read Less Info
Want to know what your home might be worth? Contact us for a FREE valuation!

Our team is ready to help you sell your home for the highest possible price ASAP

GET MORE INFORMATION

Owner/Broker In Charge | License ID: 267841






