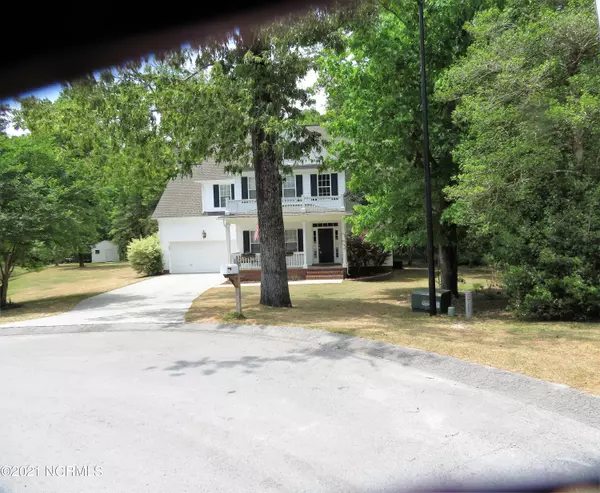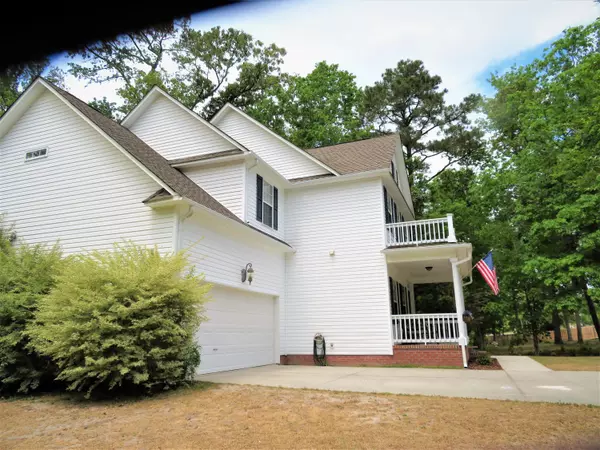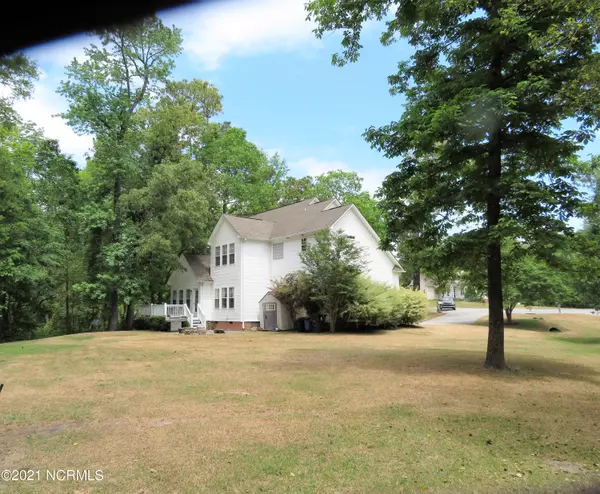$305,500
$310,844
1.7%For more information regarding the value of a property, please contact us for a free consultation.
4 Beds
3 Baths
2,546 SqFt
SOLD DATE : 06/21/2021
Key Details
Sold Price $305,500
Property Type Single Family Home
Sub Type Single Family Residence
Listing Status Sold
Purchase Type For Sale
Square Footage 2,546 sqft
Price per Sqft $119
Subdivision Trailwood
MLS Listing ID 100270108
Sold Date 06/21/21
Style Wood Frame
Bedrooms 4
Full Baths 3
HOA Y/N No
Originating Board North Carolina Regional MLS
Year Built 2006
Annual Tax Amount $1,485
Lot Size 0.850 Acres
Acres 0.85
Lot Dimensions 54.45 x 219.66 x 309.69 x 272.25
Property Description
Welcome to your next new gorgeous 4 bed, 3 bath home! Cul de sac living at it's best, with large .86 acre lot! Private back yard bordered trees and green space. Inside features, formal dining room, living room with double sided fireplace, sunroom, gourmet kitchen with breakfast nook. Enjoy your peaceful mornings on the rear deck with Mother Nature, or setting on the large covered front porch. All bedrooms are located on the second story wit a large master suite with vaulted ceilings. Master bedroom is large with tons of light, trey ceiling, private master bathroom equipped with soaking tub, separate shower, private toilet closet and huge walk in closet! New tile in all 3 full baths. This home has more to offer than there is room to list! Make your appointment now and start planning the rest of your life in your dream home! This home will not last long on the market.
Location
State NC
County Onslow
Community Trailwood
Zoning R-15
Direction Hwy 24E to left on Hubert Blvd, Left on Parkertown Road. Keep left onto Lee Rogers Road, Left on Trailwood, Left on Middleridge Drive.
Location Details Mainland
Rooms
Basement Crawl Space, None
Primary Bedroom Level Non Primary Living Area
Interior
Interior Features Solid Surface, 9Ft+ Ceilings, Vaulted Ceiling(s), Pantry, Walk-In Closet(s)
Heating Electric, Heat Pump
Cooling Central Air
Flooring Carpet, Tile, Wood
Window Features Thermal Windows,Blinds
Appliance Stove/Oven - Electric, Refrigerator, Microwave - Built-In
Laundry Inside
Exterior
Garage Off Street, On Site, Paved
Garage Spaces 2.0
Pool None
Roof Type Architectural Shingle
Porch Covered, Deck, Patio, Porch
Building
Lot Description Cul-de-Sac Lot
Story 2
Entry Level Two
Foundation Brick/Mortar, Block
Sewer Septic On Site
Water Municipal Water
New Construction No
Others
Tax ID 066793
Acceptable Financing Cash, Conventional, FHA, USDA Loan, VA Loan
Listing Terms Cash, Conventional, FHA, USDA Loan, VA Loan
Special Listing Condition None
Read Less Info
Want to know what your home might be worth? Contact us for a FREE valuation!

Our team is ready to help you sell your home for the highest possible price ASAP

GET MORE INFORMATION

Owner/Broker In Charge | License ID: 267841






