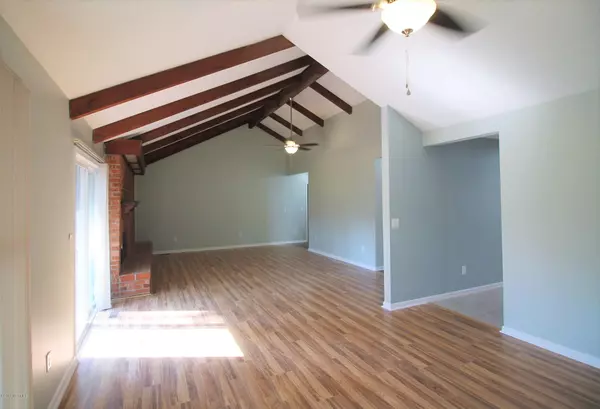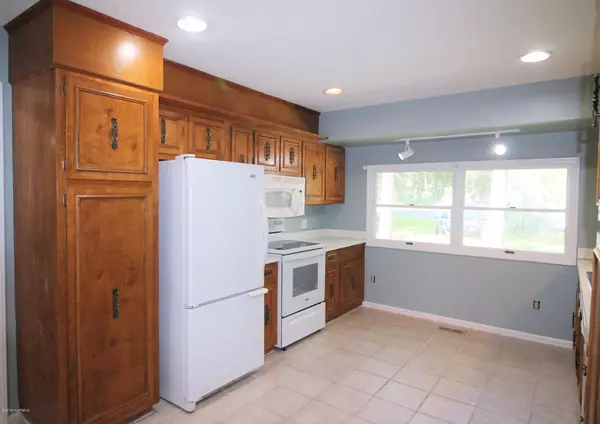$175,000
$189,800
7.8%For more information regarding the value of a property, please contact us for a free consultation.
3 Beds
2 Baths
2,100 SqFt
SOLD DATE : 11/14/2019
Key Details
Sold Price $175,000
Property Type Single Family Home
Sub Type Single Family Residence
Listing Status Sold
Purchase Type For Sale
Square Footage 2,100 sqft
Price per Sqft $83
Subdivision Carolina Shores
MLS Listing ID 100183859
Sold Date 11/14/19
Style Wood Frame
Bedrooms 3
Full Baths 2
HOA Fees $280
HOA Y/N Yes
Originating Board North Carolina Regional MLS
Year Built 1978
Lot Size 0.420 Acres
Acres 0.42
Lot Dimensions 125.4x33.68x231.7x55.82x156
Property Description
Beautiful home at a great price in a golf course community. Home on a cul-de-sac in a peaceful park-like setting, well maintained & ready to move right in. Buyer may choose to update kitchen & baths & sliding doors so priced accordingly. Open & airy living w vaulted ceiling and beautiful Carolina room w golf course views. Home is newly painted throughout.
Carolina Shores is a wonderful community featuring some of the lowest HOA fees and includes a large pool, clubhouse, tennis courts, picnic grounds, a new cabana by the pool. Community is managed by volunteers of retired business people not a management company. And only 2 minutes to the renowned Calabash Fishing villages w many sea food restaurants. Buy fresh seafood right at the dock from commercial fishing boats. Only 10 minutes to pristine Sunset Beach,15 minutes to North Myrtle & 45 minutes to Wilmington. Your dreams begin here!
Location
State NC
County Brunswick
Community Carolina Shores
Zoning R-15
Direction Take US-17 S to Country Club Dr in Shallotte. Left onto Country Club Dr. Right on Carolina Shores Dr. Left to stay on Carolina Shores Dr. Left to stay on Carolina Shores Dr. Right onto Pelican Ct. Destination in cul-de-sac.
Location Details Mainland
Rooms
Basement Crawl Space, None
Primary Bedroom Level Primary Living Area
Interior
Interior Features Vaulted Ceiling(s), Ceiling Fan(s), Walk-In Closet(s)
Heating Electric, Heat Pump
Cooling Central Air
Flooring Carpet, Laminate, Parquet
Appliance Stove/Oven - Electric, Refrigerator, Microwave - Built-In, Ice Maker, Dishwasher
Laundry Hookup - Dryer, Washer Hookup
Exterior
Exterior Feature None
Parking Features Off Street, Paved
Garage Spaces 1.0
Pool None
Roof Type Architectural Shingle
Porch Deck
Building
Story 1
Entry Level One
Foundation Brick/Mortar, Permanent
Sewer Municipal Sewer
Water Municipal Water
Structure Type None
New Construction No
Others
Tax ID 240nd044
Acceptable Financing Cash, Conventional, FHA, VA Loan
Listing Terms Cash, Conventional, FHA, VA Loan
Special Listing Condition None
Read Less Info
Want to know what your home might be worth? Contact us for a FREE valuation!

Our team is ready to help you sell your home for the highest possible price ASAP

GET MORE INFORMATION
Owner/Broker In Charge | License ID: 267841






