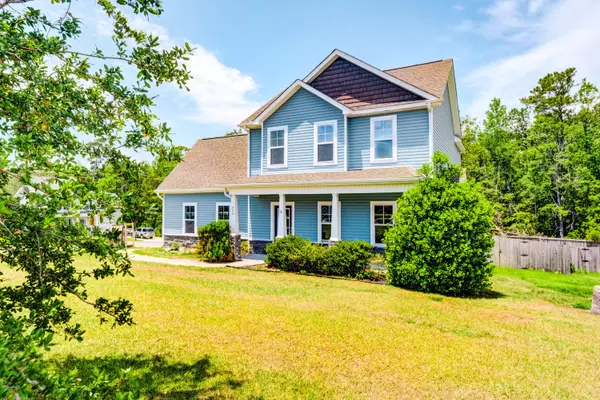$195,000
$189,900
2.7%For more information regarding the value of a property, please contact us for a free consultation.
3 Beds
3 Baths
2,061 SqFt
SOLD DATE : 06/29/2020
Key Details
Sold Price $195,000
Property Type Single Family Home
Sub Type Single Family Residence
Listing Status Sold
Purchase Type For Sale
Square Footage 2,061 sqft
Price per Sqft $94
Subdivision Vista Cay Village
MLS Listing ID 100168053
Sold Date 06/29/20
Style Wood Frame
Bedrooms 3
Full Baths 2
Half Baths 1
HOA Fees $200
HOA Y/N Yes
Originating Board North Carolina Regional MLS
Year Built 2012
Lot Size 0.430 Acres
Acres 0.43
Lot Dimensions 200'x75'x180'x95
Property Description
Welcome home to 426 Peppermint Drive! This 3 bedroom, 2.5 bathroom home has a finished bonus room, giving you all the space you'll need! Located less than 10 minutes from the 172 gate of Camp Lejeune and just a short drive to area beaches, shopping & more, it's a location you can't beat! Upon entering the home, stylish and durable LVP flooring spans the entire first floor. The spacious living area has a fireplace that's perfect for those cozy nights and it's open to the eat-in kitchen! The kitchen has plenty of counter and cabinet space and a large island. Just off the kitchen is a spacious sunroom, perfect for a play room or reading room! There's even a screened back porch overlooking the backyard, and it's a great space for entertaining! Upstairs you'll find 3 spacious bedrooms, 2 full bathrooms and a finished bonus room! The large bedrooms have vaulted ceilings and the master suite has elegant trey ceilings, a walk-in closet and a 5 piece ensuite bathroom. This home won't last long, schedule a showing today!
Location
State NC
County Onslow
Community Vista Cay Village
Zoning RA
Direction Hwy 24 to right on Hwy 172: Left on Bear Creek Road - Right on Vista Cay Drive - Right on Peppermint Drive
Location Details Mainland
Rooms
Primary Bedroom Level Non Primary Living Area
Interior
Interior Features Tray Ceiling(s), Vaulted Ceiling(s), Ceiling Fan(s), Pantry, Walk-in Shower, Eat-in Kitchen, Walk-In Closet(s)
Heating Heat Pump
Cooling Central Air
Flooring Carpet, Vinyl, See Remarks
Laundry Hookup - Dryer, Laundry Closet, Washer Hookup
Exterior
Exterior Feature None
Garage Off Street, On Site, Paved
Garage Spaces 2.0
Roof Type Architectural Shingle
Porch Covered, Deck, Enclosed, Porch
Building
Story 2
Entry Level Two
Foundation Slab
Sewer Septic On Site
Structure Type None
New Construction No
Others
Tax ID 1316a-97
Acceptable Financing Cash, Conventional, FHA, USDA Loan, VA Loan
Listing Terms Cash, Conventional, FHA, USDA Loan, VA Loan
Special Listing Condition Short Sale
Read Less Info
Want to know what your home might be worth? Contact us for a FREE valuation!

Our team is ready to help you sell your home for the highest possible price ASAP

GET MORE INFORMATION

Owner/Broker In Charge | License ID: 267841






