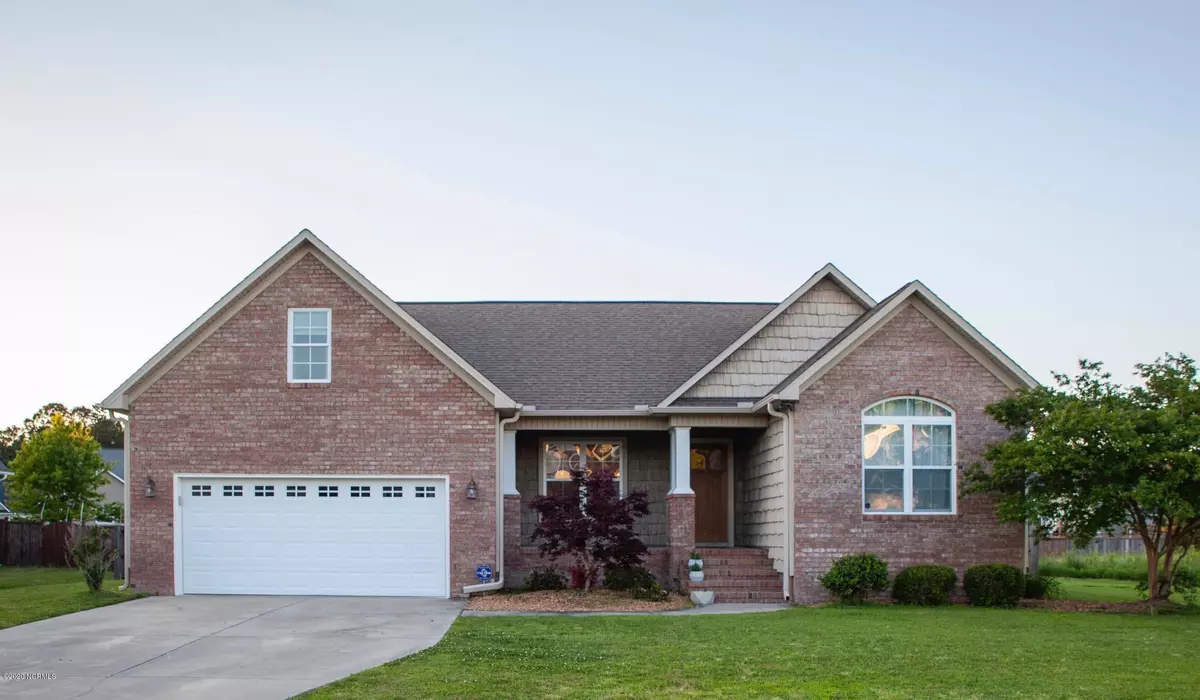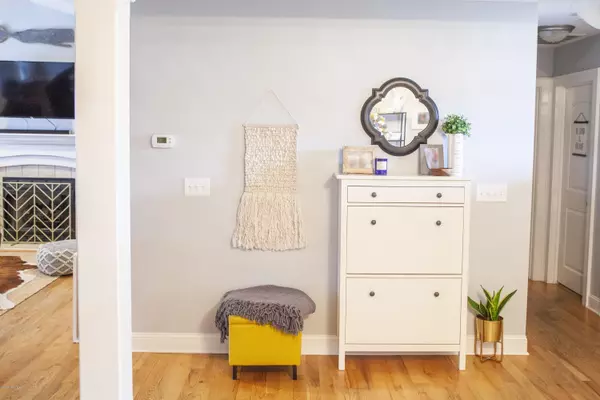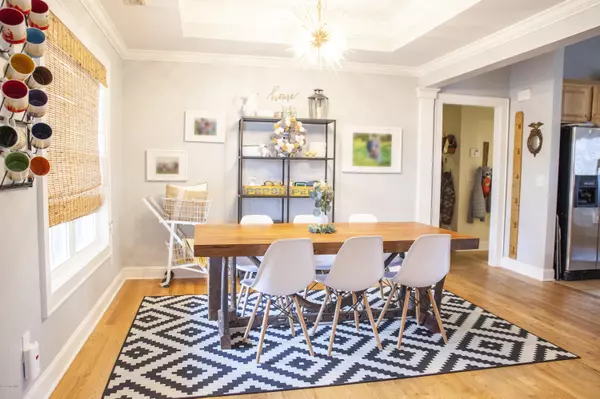$240,000
$240,000
For more information regarding the value of a property, please contact us for a free consultation.
3 Beds
2 Baths
2,019 SqFt
SOLD DATE : 06/26/2020
Key Details
Sold Price $240,000
Property Type Single Family Home
Sub Type Single Family Residence
Listing Status Sold
Purchase Type For Sale
Square Footage 2,019 sqft
Price per Sqft $118
Subdivision Forest Run
MLS Listing ID 100215466
Sold Date 06/26/20
Style Wood Frame
Bedrooms 3
Full Baths 2
HOA Y/N No
Originating Board North Carolina Regional MLS
Year Built 2008
Annual Tax Amount $1,317
Lot Size 0.340 Acres
Acres 0.34
Lot Dimensions 95x150x100x149
Property Description
Welcome to this Gorgeous Home! Forest Run Subdivision is situated between Havelock and New Bern. It is a convenient commute to Cherry Point or New Bern. You will not be disappointed by the features in this home. The open concept Foyer, Dining, Kitchen and Living Room are great for entertaining or just spending time with family & friends. The great sized master suite has a huge walk-in closet and the master bathroom features a large tub, walk-in-shower and double vanities. There are also 2 nice sized guest bedrooms and a guest bathroom. The bonus room could work as a 4th bedroom needed, or that perfect extra space for anything you might want. The screen porch and deck are the perfect space to relax and overlook the fenced in back yard. Home is situated right before a great cul-de-sac. Perfect location in this great neighborhood. Seller offering a $4000 buyer credit to re-finish hardwood floors & deck repairs, or just a credit to buyer, with acceptable offer.
Location
State NC
County Craven
Community Forest Run
Zoning Residential
Direction Hwy 70 East. Right on Camp Kiro Rd., Right on Wilcox, Right on Laura Dr., Left on Mom Dr., Left on Allie Dr., Right on Durwood Court. Home is on the right just before the cul-de-sac.
Rooms
Basement None
Interior
Interior Features Foyer, 1st Floor Master, Blinds/Shades, Ceiling - Trey, Ceiling - Vaulted, Ceiling Fan(s), Gas Logs, Mud Room, Smoke Detectors, Solid Surface, Walk-in Shower, Walk-In Closet
Heating Heat Pump
Cooling Central
Flooring Carpet, Tile
Appliance Dishwasher, Disposal, Microwave - Built-In, Refrigerator, Stove/Oven - Electric, None
Exterior
Garage Paved
Garage Spaces 2.0
Utilities Available Municipal Sewer, Municipal Water, Septic On Site
Waterfront No
Waterfront Description None
Roof Type Architectural Shingle
Porch Covered, Deck, Porch, Screened
Parking Type Paved
Garage Yes
Building
Story 1
New Construction No
Schools
Elementary Schools Creekside
Middle Schools Grover C.Fields
High Schools New Bern
Others
Tax ID 7-110-1-184
Acceptable Financing VA Loan, Cash, Conventional, FHA
Listing Terms VA Loan, Cash, Conventional, FHA
Read Less Info
Want to know what your home might be worth? Contact us for a FREE valuation!

Our team is ready to help you sell your home for the highest possible price ASAP

GET MORE INFORMATION

Owner/Broker In Charge | License ID: 267841






