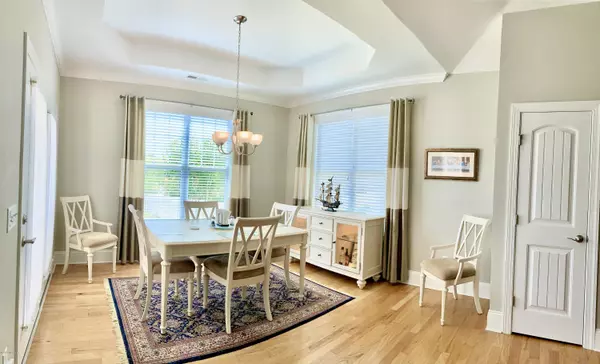$286,000
$286,600
0.2%For more information regarding the value of a property, please contact us for a free consultation.
3 Beds
2 Baths
1,903 SqFt
SOLD DATE : 07/30/2020
Key Details
Sold Price $286,000
Property Type Single Family Home
Sub Type Single Family Residence
Listing Status Sold
Purchase Type For Sale
Square Footage 1,903 sqft
Price per Sqft $150
Subdivision Sunset Ridge
MLS Listing ID 100217851
Sold Date 07/30/20
Style Wood Frame
Bedrooms 3
Full Baths 2
HOA Fees $1,760
HOA Y/N Yes
Originating Board North Carolina Regional MLS
Year Built 2015
Lot Size 7,236 Sqft
Acres 0.17
Lot Dimensions 60x120x60x120
Property Description
Welcome to Sunset Ridge, Perfectly located between 2 beautiful beaches! This charming, well-kept home along with the location is a great fit for full-time living or a home near the beach. Inviting entry, high ceilings and a spacious living area. The kitchen boasts beautiful cabinetry & counters, stainless appliances, pantry & tile backsplash. Elegant dining space with a tray ceiling, wood floors, large windows, easy access to the back patio for grilling. The first floor master suite has an extension to allow for an office/study/hobby area with access to the back porch & patio. Large walk-in closet with wood shelving. Spacious master bath features a double vanity, walk-in shower, great closet space. Pocket door leading to the guest rooms, allows for added privacy. Both guest bedrooms are bright & generous in size. Fenced in back yard, beautiful landscaping all around and the grounds maintenance is done for you. Sunset Beach, Ocean Isle Beach, 2 boat launches, multiple golf courses, shopping, dining, medical facilities are all within 5-10 minutes. Sunset Ridge is an inviting community with sidewalks, street lights, club house, pool & fitness.
Location
State NC
County Brunswick
Community Sunset Ridge
Zoning R
Direction Hwy 904, right into Sunset Ridge
Location Details Mainland
Rooms
Primary Bedroom Level Primary Living Area
Interior
Interior Features Foyer, Mud Room, Master Downstairs, 9Ft+ Ceilings, Tray Ceiling(s), Ceiling Fan(s), Pantry, Walk-in Shower, Walk-In Closet(s)
Heating Heat Pump
Cooling Central Air
Flooring Carpet, Tile
Fireplaces Type None
Fireplace No
Window Features Blinds
Appliance Stove/Oven - Electric, Refrigerator, Dishwasher
Laundry Inside
Exterior
Exterior Feature None
Parking Features Off Street, Paved
Garage Spaces 2.0
Roof Type Shingle
Porch Covered, Patio, Porch
Building
Story 1
Entry Level One
Foundation Slab
Sewer Municipal Sewer
Water Municipal Water
Structure Type None
New Construction No
Others
Tax ID 242fj001
Acceptable Financing Cash, Conventional, FHA, USDA Loan, VA Loan
Listing Terms Cash, Conventional, FHA, USDA Loan, VA Loan
Special Listing Condition None
Read Less Info
Want to know what your home might be worth? Contact us for a FREE valuation!

Our team is ready to help you sell your home for the highest possible price ASAP

GET MORE INFORMATION
Owner/Broker In Charge | License ID: 267841






