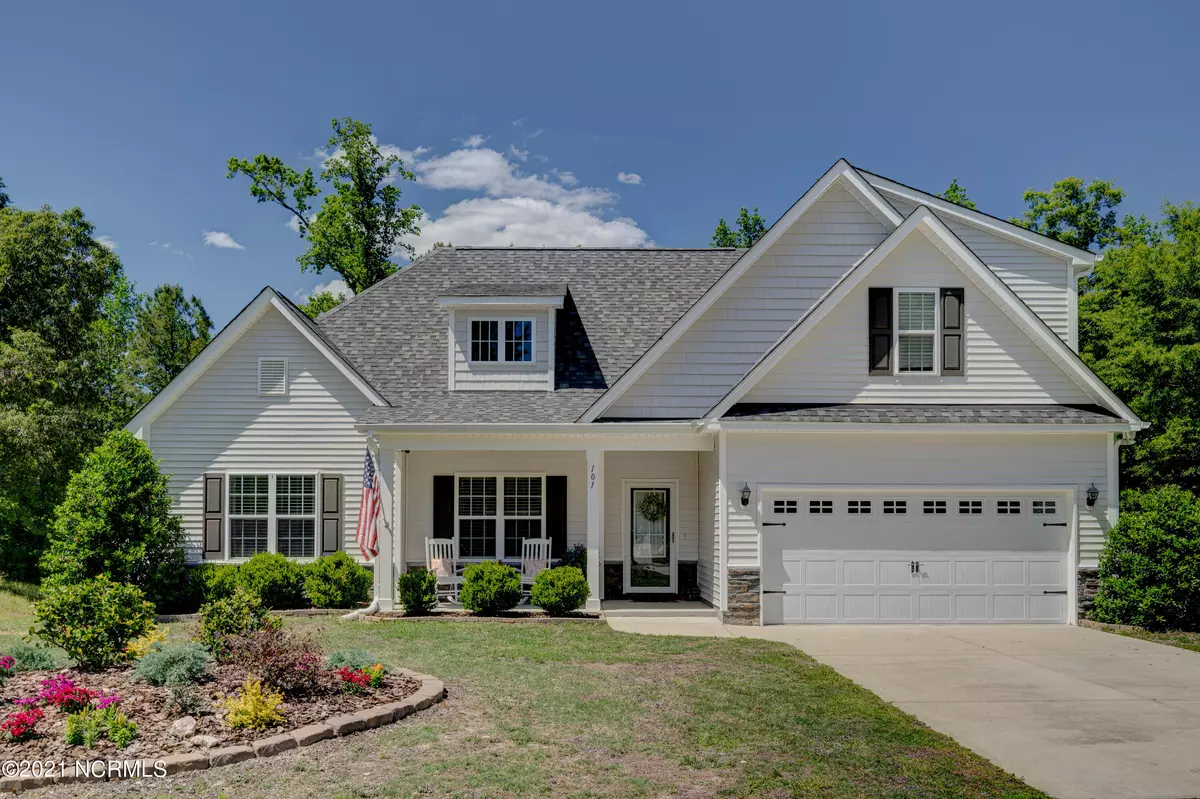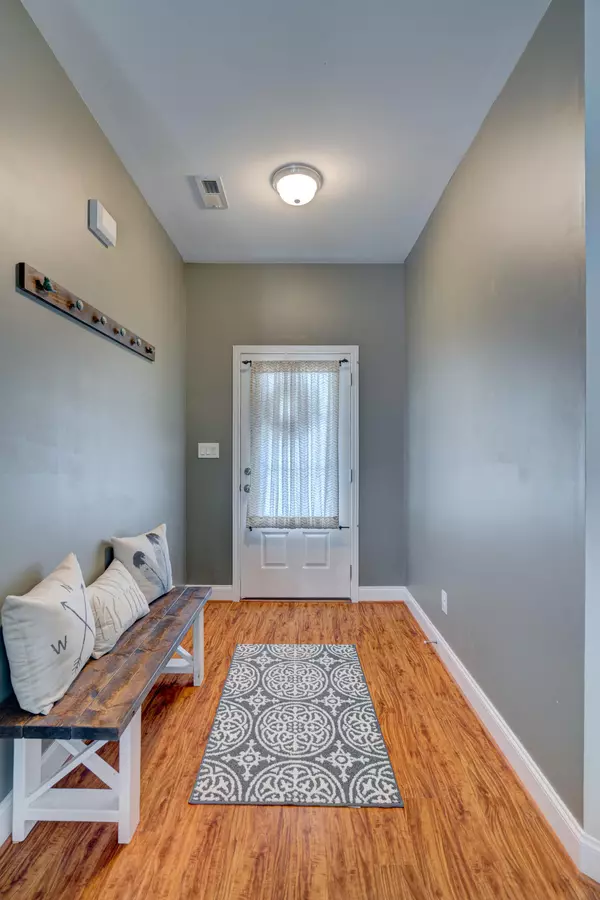$325,100
$289,000
12.5%For more information regarding the value of a property, please contact us for a free consultation.
3 Beds
2 Baths
1,998 SqFt
SOLD DATE : 07/12/2021
Key Details
Sold Price $325,100
Property Type Single Family Home
Sub Type Single Family Residence
Listing Status Sold
Purchase Type For Sale
Square Footage 1,998 sqft
Price per Sqft $162
Subdivision Island Creek
MLS Listing ID 100271687
Sold Date 07/12/21
Style Wood Frame
Bedrooms 3
Full Baths 2
HOA Fees $240
HOA Y/N Yes
Originating Board North Carolina Regional MLS
Year Built 2014
Annual Tax Amount $2,139
Lot Size 0.680 Acres
Acres 0.68
Lot Dimensions Irregular
Property Description
Meticulously maintained home nestled on a .68 acre lot in the sought after Topsail school district! A welcoming front porch invites you inside where you'll find an open floor plan & luxury vinyl plank flooring flowing throughout the main living areas. The heart of this home is the stunning kitchen which boasts gorgeous granite counters, tile backsplash, stainless appliances, built-in microwave, glass top stove, & a pantry for additional storage. There is also a large center island that is perfect for gathering around & overlooks the vaulted living room which has a gas fireplace for its focal point. The dining room has a tray ceiling and is surrounded by windows letting in lots of natural light. Three bedrooms downstairs plus an oversized finished room over the 2 car garage. The downstairs master bedroom suite has a walk-in closet & its own full bathroom with 2 sinks, a relaxing soaking tub, & separate shower. Ceiling fans & 2 inch blinds are throughout the home. Coming in from the garage is a convenient mudroom/drop zone. Enjoy entertaining outside on the huge back deck which overlooks the sprawling fully fenced backyard. This home is ideally situated near the end of a cul-de-sac road in the small community of Island Creek.
Location
State NC
County Pender
Community Island Creek
Zoning RP
Direction Hwy 17N to Hampstead, left on Hwy 210W. bear left at fork, make left onto Harrison Creek Rd, left on Chase Lane, left onto Stella's Way. Home will be on left.
Location Details Mainland
Rooms
Primary Bedroom Level Primary Living Area
Interior
Interior Features Master Downstairs, Tray Ceiling(s), Ceiling Fan(s), Pantry, Walk-In Closet(s)
Heating Heat Pump
Cooling Central Air
Flooring LVT/LVP, Carpet, Tile
Fireplaces Type Gas Log
Fireplace Yes
Window Features Blinds
Appliance Stove/Oven - Electric, Refrigerator, Microwave - Built-In, Ice Maker, Dishwasher
Laundry Hookup - Dryer, Washer Hookup
Exterior
Exterior Feature None
Garage Paved
Garage Spaces 2.0
Waterfront No
Roof Type Architectural Shingle
Porch Deck, Porch
Building
Story 2
Entry Level Two
Foundation Slab
Sewer Septic On Site
Water Municipal Water
Structure Type None
New Construction No
Others
Tax ID 3273-01-3949-0000
Acceptable Financing Cash, Conventional, FHA, USDA Loan, VA Loan
Listing Terms Cash, Conventional, FHA, USDA Loan, VA Loan
Special Listing Condition None
Read Less Info
Want to know what your home might be worth? Contact us for a FREE valuation!

Our team is ready to help you sell your home for the highest possible price ASAP

GET MORE INFORMATION

Owner/Broker In Charge | License ID: 267841






