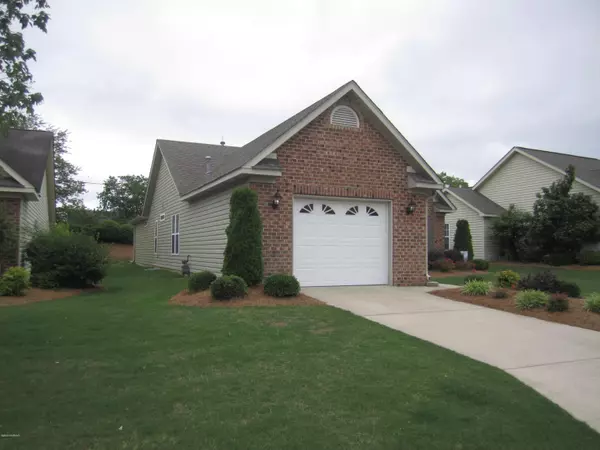$195,000
$195,000
For more information regarding the value of a property, please contact us for a free consultation.
3 Beds
2 Baths
1,556 SqFt
SOLD DATE : 06/18/2020
Key Details
Sold Price $195,000
Property Type Single Family Home
Sub Type Single Family Residence
Listing Status Sold
Purchase Type For Sale
Square Footage 1,556 sqft
Price per Sqft $125
Subdivision Yorkshire
MLS Listing ID 100219456
Sold Date 06/18/20
Style Wood Frame
Bedrooms 3
Full Baths 2
HOA Fees $840
HOA Y/N Yes
Originating Board North Carolina Regional MLS
Year Built 1997
Lot Size 5,227 Sqft
Acres 0.12
Lot Dimensions .12
Property Description
This beautiful 3BR, 2 BA home in very popular Yorkshire Village Subdivision is a must see. With so many upgrades having been made, it truly is a turnkey, move in and enjoy, home. Upgrades include new HVAC in 2019, completely remodeled master bath with step-in shower, new tile floors and fixtures in hall bath, beautiful granite countertops in kitchen with tile backsplash, under cabinet lighting, pendant lights over bar, recently installed stainless steel appliances, upgraded light fixtures and ceiling fans throughout the house, new high quality laminate flooring in dining room, kitchen nook and living area, fresh paint in master bedroom, hallways, dining room, kitchen, and living room, extended privacy fence off of patio. Home also features gas log fireplace, beautiful plantation blinds and 1 car garage.
Location
State NC
County Pitt
Community Yorkshire
Zoning Residential
Direction From 14th st. turn onto York Rd. left into Yorkshire and take first right home will be on the right.
Rooms
Basement None
Interior
Interior Features Foyer, 1st Floor Master, 9Ft+ Ceilings, Blinds/Shades, Ceiling Fan(s), Gas Logs, Pantry, Security System, Smoke Detectors, Walk-in Shower, Walk-In Closet
Cooling Central
Exterior
Garage Paved
Garage Spaces 1.0
Utilities Available Municipal Sewer, Municipal Water
Waterfront No
Roof Type Architectural Shingle
Porch Enclosed, Patio
Parking Type Paved
Garage Yes
Building
Story 1
New Construction No
Schools
Elementary Schools Eastern
Middle Schools C.M. Eppes
High Schools J. H. Rose
Others
Tax ID 57175
Acceptable Financing VA Loan, Cash, Conventional, FHA
Listing Terms VA Loan, Cash, Conventional, FHA
Read Less Info
Want to know what your home might be worth? Contact us for a FREE valuation!

Our team is ready to help you sell your home for the highest possible price ASAP

GET MORE INFORMATION

Owner/Broker In Charge | License ID: 267841






