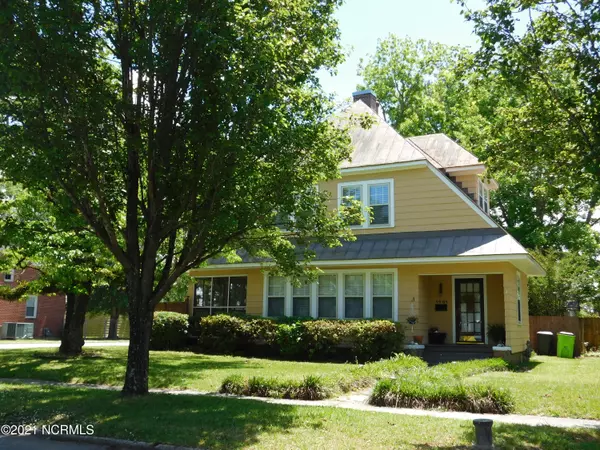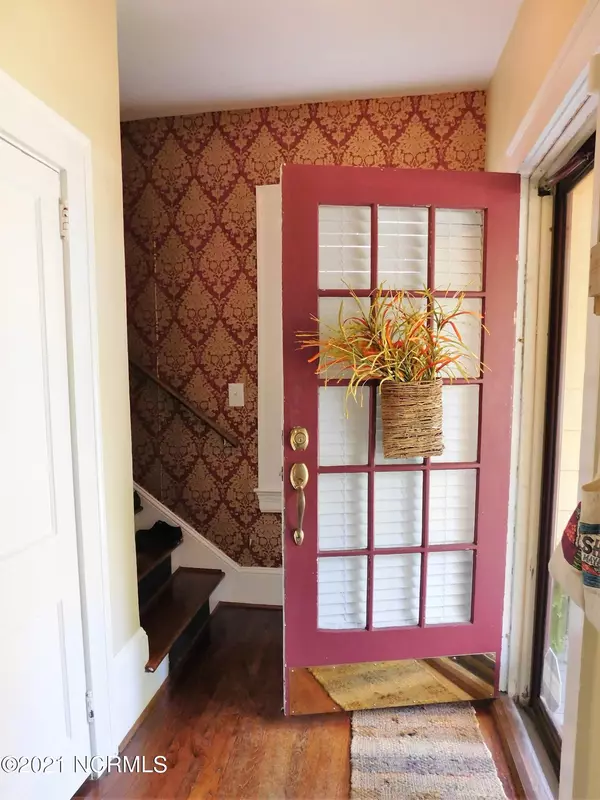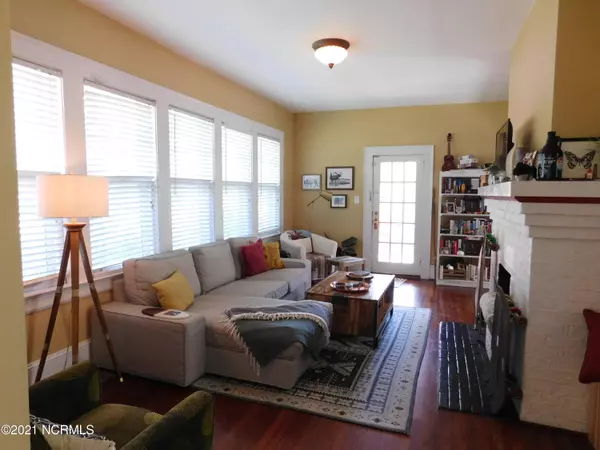$235,000
$225,995
4.0%For more information regarding the value of a property, please contact us for a free consultation.
3 Beds
2 Baths
1,612 SqFt
SOLD DATE : 07/08/2021
Key Details
Sold Price $235,000
Property Type Single Family Home
Sub Type Single Family Residence
Listing Status Sold
Purchase Type For Sale
Square Footage 1,612 sqft
Price per Sqft $145
Subdivision Ghent Historic
MLS Listing ID 100271317
Sold Date 07/08/21
Style Wood Frame
Bedrooms 3
Full Baths 1
Half Baths 1
HOA Y/N No
Originating Board North Carolina Regional MLS
Year Built 1928
Annual Tax Amount $1,670
Lot Size 7,405 Sqft
Acres 0.17
Lot Dimensions .17 acres
Property Description
The Bender Mills House Ca. 1928. Historic Sears home known as the Maywood Plan is a two-story home that lends character and durability. Centrally located in the heart of the beautiful Ghent Historic district on a large corner lot, is timeless and alluring. The first floor welcomes you into the home via the vestibule with a half bath. The living room flooded with light from the five windows features plaster arched doorways bookmarking a remarkable bricked non-functioning fireplace with mantel. Warm and inviting hardwood floors throughout, French doors leading to the dining room and glassed panel door leading out to the screened porch. The kitchen includes a walk-in pantry and updated cabinetry for all your cooking needs. Large mud room with washer & dryer included off the kitchen. Three large bedrooms all with hardwood floors, bathroom with clawfoot tub and tankless water heater for long soaking baths. Floored attic space for extra storage. You will love the spacious backyard enveloped with gorgeous established landscaping. Wood privacy fence lends character and personality in itself. Detached single garage/storage room for all your lawn care needs.
Location
State NC
County Craven
Community Ghent Historic
Zoning Residential
Direction First Street to Spencer. House is on the corner of Second Street and Spencer Avenue.
Rooms
Basement None
Interior
Interior Features Foyer, Blinds/Shades, Ceiling Fan(s), Mud Room, Smoke Detectors
Heating Zoned, Heat Pump
Cooling Central, Zoned
Flooring Tile
Appliance Dishwasher, Dryer, Ice Maker, Microwave - Built-In, Refrigerator, Stove/Oven - Gas, Washer
Exterior
Garage Off Street
Pool None
Utilities Available Municipal Sewer, Municipal Water, Natural Gas Connected
Waterfront No
Waterfront Description None
Roof Type Metal
Accessibility None
Porch Covered, Porch, Screened
Parking Type Off Street
Garage No
Building
Lot Description Corner Lot
Story 2
Architectural Style Historic District
New Construction No
Schools
Elementary Schools Brinson
Middle Schools Grover C.Fields
High Schools New Bern
Others
Tax ID 8-011 -084
Acceptable Financing VA Loan, Cash, Conventional, FHA
Listing Terms VA Loan, Cash, Conventional, FHA
Read Less Info
Want to know what your home might be worth? Contact us for a FREE valuation!

Our team is ready to help you sell your home for the highest possible price ASAP

GET MORE INFORMATION

Owner/Broker In Charge | License ID: 267841






