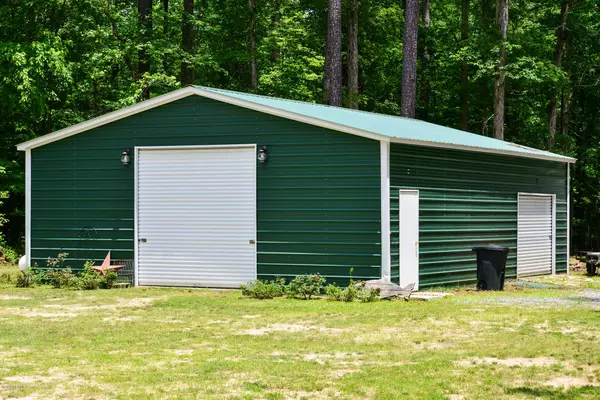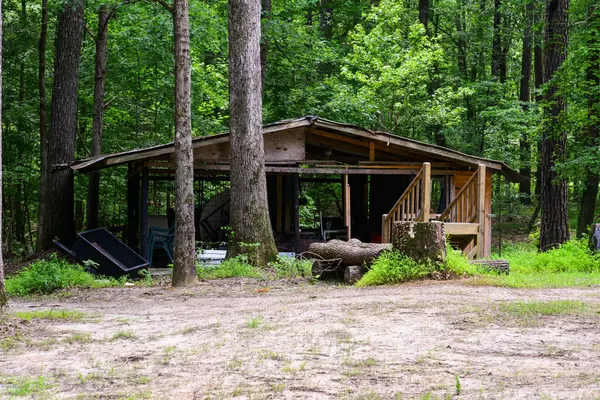$168,000
$168,900
0.5%For more information regarding the value of a property, please contact us for a free consultation.
3 Beds
2 Baths
1,680 SqFt
SOLD DATE : 09/01/2020
Key Details
Sold Price $168,000
Property Type Manufactured Home
Sub Type Manufactured Home
Listing Status Sold
Purchase Type For Sale
Square Footage 1,680 sqft
Price per Sqft $100
Subdivision Not In Subdivision
MLS Listing ID 100221672
Sold Date 09/01/20
Style See Remarks
Bedrooms 3
Full Baths 2
HOA Y/N No
Originating Board North Carolina Regional MLS
Year Built 2018
Lot Size 2.630 Acres
Acres 2.63
Lot Dimensions 133x533x259x302x133x300
Property Description
The opportunity of a lifetime! Almost new home situated on almost 3 acres! The shop is almost as good as the home! If you've been looking for a quiet retreat to call home - this is IT! Kitchen has tons of cabinets plus a spectacular view from the kitchen or dining room windows! This home features a large living room with tons of natural light. Open floor plan. Extra large dining area plus a breakfast bar. Master suite features bathroom with double vanity, large tub shower combo plus two closets. Two additional bedrooms share a 2nd full bath. Home is situated on a beautiful wooded lot. 30 x 40 wired shop on concrete slab. There is a 30 amp service for hooking up a camper as well as a 50 amp plug for a welder. Tons of storage and lots of room to work. Unique covered patio is constructed from trees that were cut down on the property. Its the perfect place to relax, entertain, or play. Ideal location - rural area yet minutes from Greenville, shopping, dining, work, or school. This home is less than 2 years old! Don't miss this opportunity!
Location
State NC
County Pitt
Community Not In Subdivision
Zoning RR
Direction From hwy 33 (10th street) turn right onto Eagles nest road. Right on Avon Road. Left on Brick Kiln. Home is on the left
Rooms
Other Rooms Storage, Barn(s), Workshop
Interior
Interior Features 1st Floor Master, Ceiling Fan(s), Mud Room, Walk-In Closet
Heating Heat Pump
Cooling Central
Flooring LVT/LVP
Appliance None, Dishwasher, Microwave - Built-In, Stove/Oven - Electric
Exterior
Garage On Site
Utilities Available Municipal Sewer, Septic On Site
Waterfront No
Roof Type Shingle
Porch Covered, Patio
Parking Type On Site
Garage No
Building
Lot Description Wooded
Story 1
New Construction No
Schools
Elementary Schools G. R. Whitfield
Middle Schools G. R. Whitfield
High Schools D.H. Conley
Others
Tax ID 38532
Acceptable Financing VA Loan, Cash, Conventional, FHA
Listing Terms VA Loan, Cash, Conventional, FHA
Read Less Info
Want to know what your home might be worth? Contact us for a FREE valuation!

Our team is ready to help you sell your home for the highest possible price ASAP

GET MORE INFORMATION

Owner/Broker In Charge | License ID: 267841






