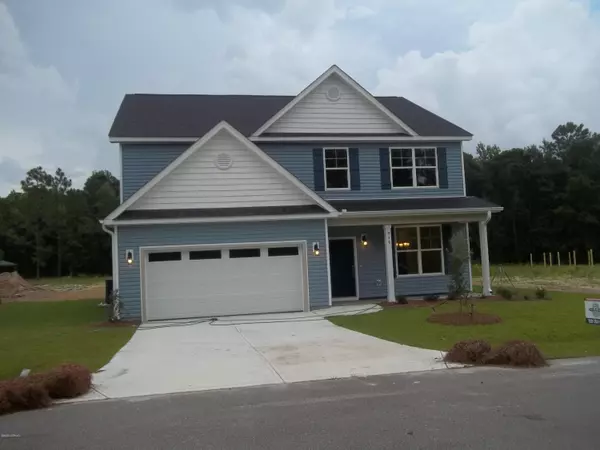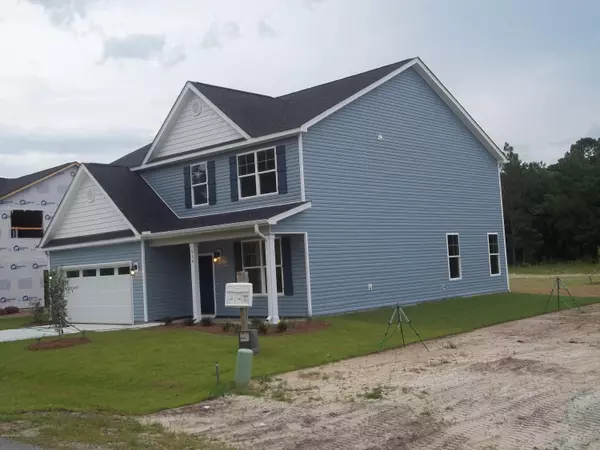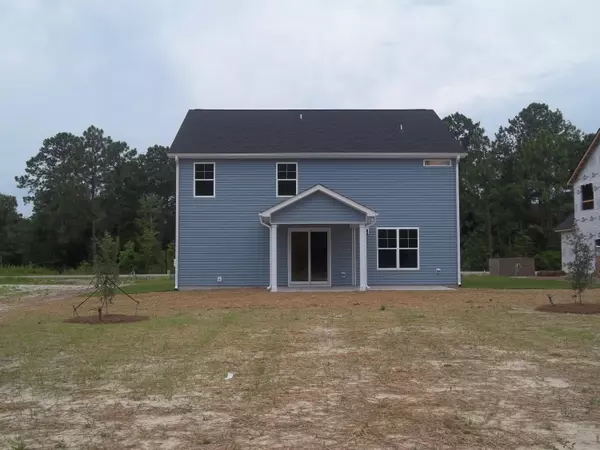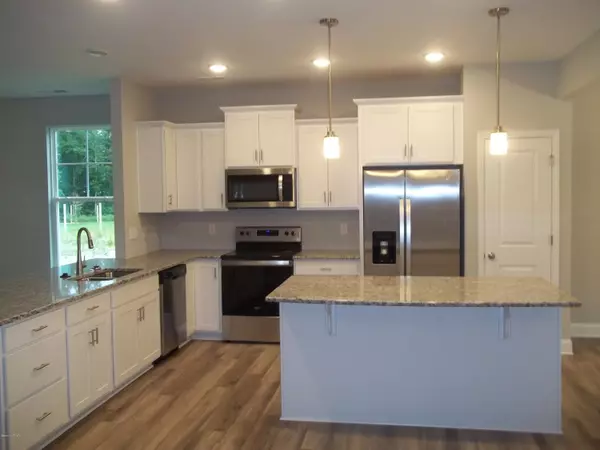$329,900
$329,900
For more information regarding the value of a property, please contact us for a free consultation.
5 Beds
4 Baths
3,071 SqFt
SOLD DATE : 07/24/2020
Key Details
Sold Price $329,900
Property Type Single Family Home
Sub Type Single Family Residence
Listing Status Sold
Purchase Type For Sale
Square Footage 3,071 sqft
Price per Sqft $107
Subdivision The Arbors
MLS Listing ID 100202313
Sold Date 07/24/20
Style Wood Frame
Bedrooms 5
Full Baths 3
Half Baths 1
HOA Fees $360
HOA Y/N Yes
Originating Board North Carolina Regional MLS
Year Built 2020
Lot Size 0.251 Acres
Acres 0.25
Lot Dimensions 73*150*73*150
Property Description
Welcome home to one of Hampstead's most desired communities. Located just 5 miles from Topsail Beach, halfway between Wilmington and Jacksonville, and highly sought after Pender County school district. Come check out the Seagrove Plan built by Windsor Homes. As you pull up you will notice the country front porch as well as the 10 by 12 patio and covered porch in the back. Through the front door you will have LVP in the main living areas, tile in wet areas, and a formal dining room that includes a coffered ceiling with crown molding. Kitchen consists of granite counters with whirlpool stainless steel appliance package that opens up to a large great room equipped with wall mount t.v. wiring package. You will absolutely love the downstairs guest suite with full bath. Upstairs is the master bedroom with two walk in closets, as well as three other bedrooms, two that include walk in closets as well. Community pool and outdoor area is near completion and ready for lots of fun this summer! Closing date will be determined at pre-drywall. Limited home sites remain in phase 1 so if you are considering new construction and would like to explore your possibilities please reach out today! Plenty of options to choose from from one story homes, frogs, downstairs masters, guest suites, and even a 3rd floor option! WH2001
Location
State NC
County Pender
Community The Arbors
Zoning Residential
Direction From Wilmington take HWY 17 N toward Hampstead. Turn right onto HWY 210 and make right at light onto Alston BLVD ( by Harris Teeter ). Follow signs to model home.
Location Details Mainland
Rooms
Basement None
Primary Bedroom Level Non Primary Living Area
Interior
Interior Features Foyer, 9Ft+ Ceilings, Tray Ceiling(s), Walk-In Closet(s)
Heating Heat Pump
Cooling Central Air
Flooring LVT/LVP, Carpet, Tile
Fireplaces Type None
Fireplace No
Appliance Vent Hood, Stove/Oven - Electric, Microwave - Built-In, Disposal, Dishwasher
Laundry Inside
Exterior
Exterior Feature None
Parking Features Paved
Garage Spaces 2.0
Roof Type Architectural Shingle
Porch Covered, Patio, Porch
Building
Story 2
Entry Level Two
Foundation Slab
Sewer Municipal Sewer
Water Municipal Water
Structure Type None
New Construction Yes
Others
Tax ID 4215-96-8046-0000
Acceptable Financing Cash, Conventional, FHA, VA Loan
Listing Terms Cash, Conventional, FHA, VA Loan
Special Listing Condition None
Read Less Info
Want to know what your home might be worth? Contact us for a FREE valuation!

Our team is ready to help you sell your home for the highest possible price ASAP

GET MORE INFORMATION
Owner/Broker In Charge | License ID: 267841






