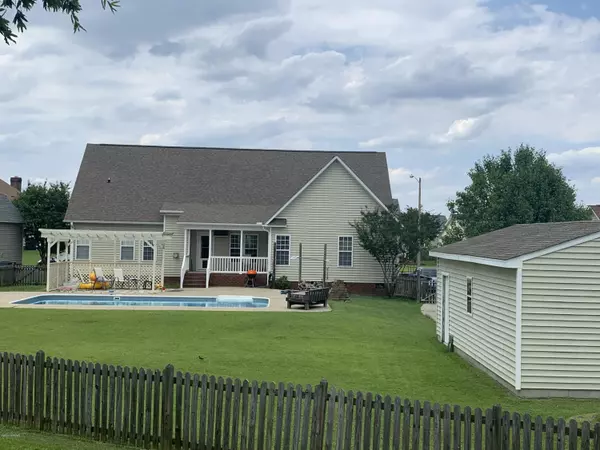$249,500
$249,500
For more information regarding the value of a property, please contact us for a free consultation.
3 Beds
2 Baths
2,098 SqFt
SOLD DATE : 08/31/2020
Key Details
Sold Price $249,500
Property Type Single Family Home
Sub Type Single Family Residence
Listing Status Sold
Purchase Type For Sale
Square Footage 2,098 sqft
Price per Sqft $118
Subdivision Taberna
MLS Listing ID 100222411
Sold Date 08/31/20
Style Wood Frame
Bedrooms 3
Full Baths 2
Originating Board North Carolina Regional MLS
Year Built 2005
Lot Size 0.530 Acres
Acres 0.53
Lot Dimensions 83 x 206 x 129 x 262
Property Description
JUST IN TIME FOR SUMMER - A HOME & IN-GROUND POOL! The backyard of this Taberna home is party central w/covered rear porch, pergola, 16x28 in-ground pool w/cover, firepit, and plenty of room to play corn hole or set up the volleyball net. Dad will enjoy his own space in the 16x28 detached garage/workshop. Mom & kids will find everything they need in the 2098 sq. ft. of living area. 3BR split design (all on first level--2 have hardwood floors)/2BA home with upstairs bonus room (or 4th bedroom) & office/playroom w/mini-split unit. Includes dining room with hardwood floors, kitchen off double garage with breakfast room, gas range, refrigerator, laundry room. Master en-suite boasts jetted tub & upright shower stall, walk-in closet. No HOA. Better move on this one quickly!
Location
State NC
County Pitt
Community Taberna
Zoning RES
Direction From S. Memorial Dr/Hwy 11, go past Sams Club and turn right onto Davenport Farm Rd; cross over Frog Level Rd & make the next right into Taberna via Taberna Dr; make next right onto Josh Ct. and home is on your right; look for agency sign.
Rooms
Other Rooms Workshop
Interior
Interior Features Foyer, 1st Floor Master, 9Ft+ Ceilings, Blinds/Shades, Ceiling - Trey, Ceiling Fan(s), Gas Logs, Pantry, Smoke Detectors, Walk-in Shower, Walk-In Closet, Whirlpool, Workshop
Heating Other-See Remarks, Heat Pump, Forced Air
Cooling Central, See Remarks
Flooring Carpet, Laminate, Tile
Appliance Dishwasher, Microwave - Built-In, Refrigerator, Stove/Oven - Gas
Exterior
Garage On Site, Paved
Garage Spaces 2.0
Pool In Ground
Utilities Available Municipal Sewer, Municipal Water, Natural Gas Connected, Sewer Connected
Waterfront No
Waterfront Description None
Roof Type Architectural Shingle
Porch Covered, Patio, Porch
Parking Type On Site, Paved
Garage Yes
Building
Story 1
New Construction No
Schools
Elementary Schools Ridgewood
Middle Schools A. G. Cox
High Schools South Central
Others
Tax ID 67984
Acceptable Financing VA Loan, Cash, Conventional, FHA
Listing Terms VA Loan, Cash, Conventional, FHA
Read Less Info
Want to know what your home might be worth? Contact us for a FREE valuation!

Our team is ready to help you sell your home for the highest possible price ASAP

GET MORE INFORMATION

Owner/Broker In Charge | License ID: 267841






