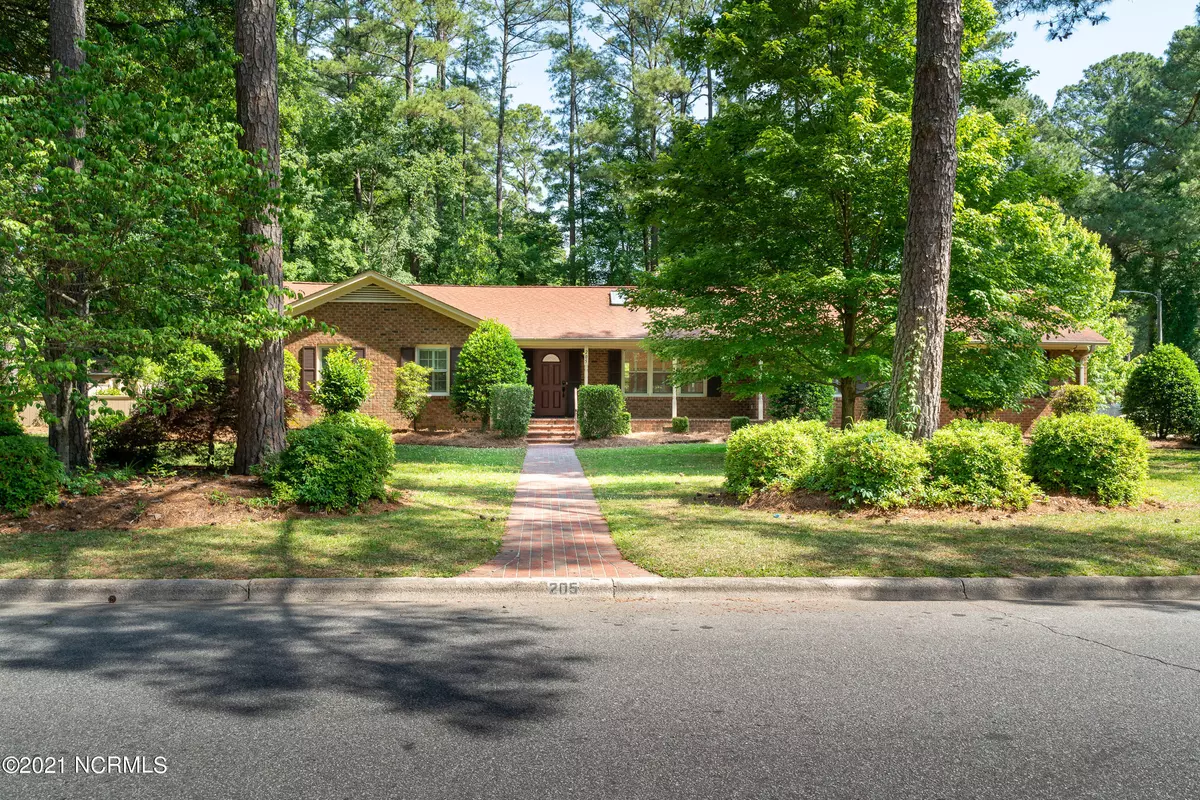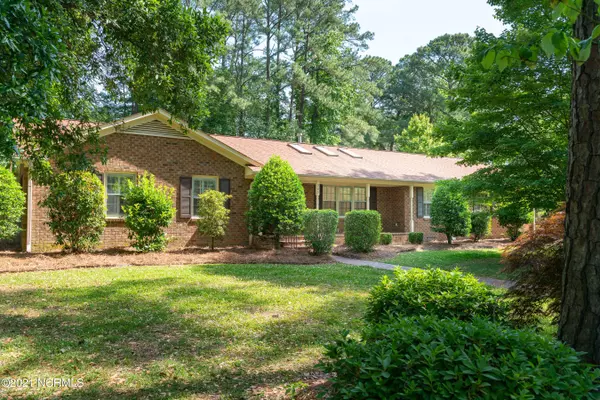$272,000
$269,000
1.1%For more information regarding the value of a property, please contact us for a free consultation.
5 Beds
4 Baths
2,944 SqFt
SOLD DATE : 07/19/2021
Key Details
Sold Price $272,000
Property Type Single Family Home
Sub Type Single Family Residence
Listing Status Sold
Purchase Type For Sale
Square Footage 2,944 sqft
Price per Sqft $92
Subdivision Club Pines
MLS Listing ID 100273235
Sold Date 07/19/21
Style Wood Frame
Bedrooms 5
Full Baths 4
HOA Y/N No
Originating Board North Carolina Regional MLS
Year Built 1969
Lot Size 0.550 Acres
Acres 0.55
Property Description
You'll be hard pressed to find a home that offers a better combination of functionality, character, convenience of location, and sheer space than this nearly 3,000 sqft brick ranch! Situated on a .55-acre corner lot that's studded with mature trees, this home will exceed your expectations. Step inside, and your attention will be drawn to vaulted living room ceilings with skylights, and then to the views of the private courtyard-style patio that beckons you outside. But wait - stay inside and explore a little more. You'll find 5 bedrooms, 3 of which are true suites with attached bathrooms, and 2 of which offer dreamy views of the back yard. One suite has a separate side entrance, making it a great guest suite or ultimate home office. One of the guest bedrooms and the rear hallway lend themselves to serving as office/library space as well, both being outfitted with impressive custom cabinetry. Perfect for the work-from-home buyer(s)! Your eat-in kitchen, with its plentiful cabinetry and gas cooktop, also offers access to the back yard, making entertaining inside and out a breeze. A formal dining room, dedicated mud room, and separate laundry room complete the home's interior. The fenced back yard, with its elegant hardscaping and tasteful landscaping, is an absolute paradise, supporting many hobbies -- entertaining, gardening, birdwatching, or simply relaxing. Additional features include a sideload 2-car garage, plantation shutters, all hardwood and tile floors throughout (not one thread of carpet!), all granite countertops in both the kitchen and bathrooms, tankless water heaters, and storage shed -- all within easy access to the neighborhood park as well as Greenville's thoroughfares so you can navigate through town with efficiency and ease.
Location
State NC
County Pitt
Community Club Pines
Zoning SFR
Direction Greenville Blvd to Belvedere Dr, home is on the corner of Belvedere & Greenwood Drive.
Rooms
Other Rooms Storage
Basement Crawl Space
Primary Bedroom Level Primary Living Area
Interior
Interior Features Master Downstairs, Vaulted Ceiling(s), Ceiling Fan(s), Skylights, Walk-in Shower, Eat-in Kitchen, Walk-In Closet(s)
Heating Natural Gas
Cooling Central Air
Flooring Tile, Wood
Window Features Thermal Windows,Blinds
Appliance Vent Hood, Dishwasher, Cooktop - Gas
Exterior
Garage Off Street, Paved
Garage Spaces 2.0
Waterfront No
Roof Type Shingle
Porch Covered, Patio, Porch
Parking Type Off Street, Paved
Building
Lot Description Corner Lot
Story 1
Sewer Municipal Sewer
Water Municipal Water
New Construction No
Others
Tax ID 025972
Acceptable Financing Cash, Conventional, FHA, VA Loan
Listing Terms Cash, Conventional, FHA, VA Loan
Special Listing Condition None
Read Less Info
Want to know what your home might be worth? Contact us for a FREE valuation!

Our team is ready to help you sell your home for the highest possible price ASAP

GET MORE INFORMATION

Owner/Broker In Charge | License ID: 267841






