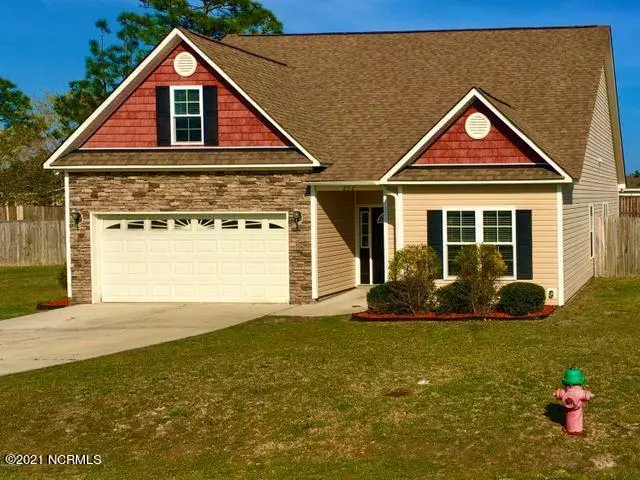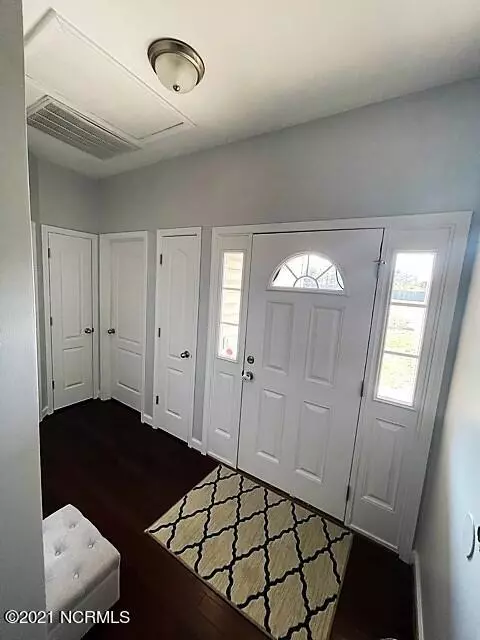$215,000
$212,972
1.0%For more information regarding the value of a property, please contact us for a free consultation.
3 Beds
2 Baths
1,693 SqFt
SOLD DATE : 07/16/2021
Key Details
Sold Price $215,000
Property Type Single Family Home
Sub Type Single Family Residence
Listing Status Sold
Purchase Type For Sale
Square Footage 1,693 sqft
Price per Sqft $126
Subdivision Highlands At Queens Creek
MLS Listing ID 100271069
Sold Date 07/16/21
Style Wood Frame
Bedrooms 3
Full Baths 2
HOA Fees $475
HOA Y/N Yes
Originating Board North Carolina Regional MLS
Year Built 2011
Lot Size 0.350 Acres
Acres 0.35
Lot Dimensions 141 X 100 X 137 X 119
Property Sub-Type Single Family Residence
Property Description
Welcome Home to the gated community of Highlands at Queens Creek in Hubert! The moment you pull up to the driveway you will immediately feel like you are at Home. This cute home features 3 Bedrooms, 2 Bathrooms, 2 Car Garage, and Bonus Room above Garage. The Kitchen, Dining & Living Room are open to each other so entertaining family and friends will be a breeze. The Master Bedroom offers a trey ceiling, the ensuite bathroom has a large soaking tub, a walk-in shower, dual vanity sinks, and a spacious walk-in closet. Enjoy privacy in your fenced in backyard behind the six-foot wood fence. Conveniently located minutes away from schools and shopping and an easy commute to all the military bases in the area. This subdivision features a community pool, playground, clubhouse, basketball court, and a 50 plus acre recreational area. NO CITY TAXES! Request your showing today to preview this beautiful home before this one is GONE like all the other great ones in Onslow County. This home won't last long at this price!
Location
State NC
County Onslow
Community Highlands At Queens Creek
Zoning R-8M
Direction TAKE HWY 24 LEJEUNE BLVD TOWARDS HUBERT. TURN RIGHT ONTO QUEENS CREEK ROAD, RIGHT ONTO QUEENS HAVEN ROAD, LEFT ONTO INVERNESS DRIVE and ONCE INSIDE THE GATE MAKE IMMEDIATE RIGHT ONTO INVERNESS DRIVE. HOME WILL BE LOCATED ON THE RIGHT.
Location Details Mainland
Rooms
Primary Bedroom Level Primary Living Area
Interior
Interior Features Foyer, Tray Ceiling(s), Vaulted Ceiling(s), Ceiling Fan(s), Pantry, Walk-in Shower, Walk-In Closet(s)
Heating Heat Pump
Cooling Central Air
Flooring Carpet, Wood
Fireplaces Type None
Fireplace No
Window Features Blinds
Appliance Stove/Oven - Electric, Refrigerator, Microwave - Built-In, Dishwasher
Laundry Hookup - Dryer, Washer Hookup, Inside
Exterior
Exterior Feature None
Parking Features On Site, Paved
Garage Spaces 2.0
Roof Type Shingle
Porch Open, Covered, Patio, Porch
Building
Story 1
Entry Level One
Foundation Slab
Sewer Municipal Sewer, Septic On Site
Structure Type None
New Construction No
Others
Tax ID 1307b-84
Acceptable Financing Cash, Conventional, FHA, USDA Loan, VA Loan
Listing Terms Cash, Conventional, FHA, USDA Loan, VA Loan
Special Listing Condition None
Read Less Info
Want to know what your home might be worth? Contact us for a FREE valuation!

Our team is ready to help you sell your home for the highest possible price ASAP

GET MORE INFORMATION
Owner/Broker In Charge | License ID: 267841






