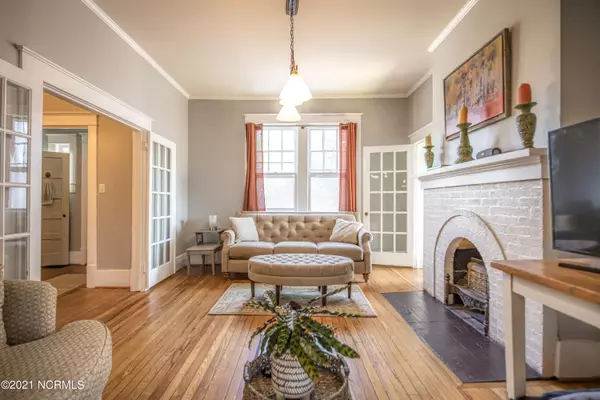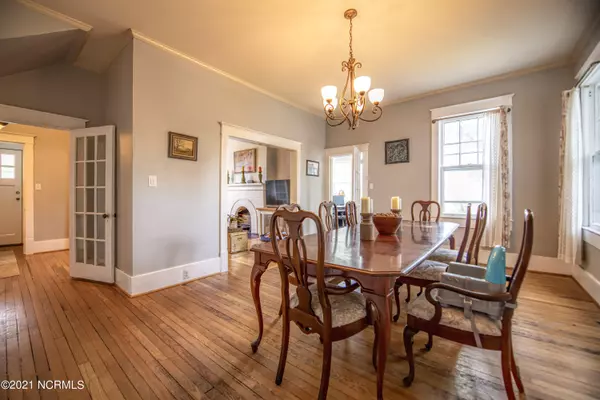$315,000
$325,000
3.1%For more information regarding the value of a property, please contact us for a free consultation.
6 Beds
3 Baths
3,083 SqFt
SOLD DATE : 12/21/2021
Key Details
Sold Price $315,000
Property Type Single Family Home
Sub Type Single Family Residence
Listing Status Sold
Purchase Type For Sale
Square Footage 3,083 sqft
Price per Sqft $102
Subdivision Ghent
MLS Listing ID 100273161
Sold Date 12/21/21
Style Wood Frame
Bedrooms 6
Full Baths 2
Half Baths 1
HOA Y/N No
Originating Board North Carolina Regional MLS
Year Built 1920
Annual Tax Amount $2,522
Lot Size 0.400 Acres
Acres 0.4
Lot Dimensions Irregular
Property Description
Welcome to the historic Pate-Simon home, located only minutes from downtown New Bern. This sprawling home on a corner lot features a full basement and attic in addition to two floors of living space. Enter through the front door to the intimate foyer with half bath before moving into the spacious living room which features a dual sided fireplace that extends into the open Carolina room. A massive dining room separates the living and Carolina rooms from the large kitchen with plenty of cabinet and counter space. Just off the living room lies the expansive master suite with private bath. A second bedroom lies just before the wooden staircase that leads to the 2nd floor. Upstairs are four additional bedrooms, a full bathroom, and one bonus rooms that could easily be used as a bedroom, home office, playroom or any other space you may need. The historic charm is evident throughout this home with the hardwood floors, ornate molding, and stately room sizes. Outside an intimate, raised deck provides the perfect space for cookouts and outdoor entertainment. This amazing home that embodies the history and luxury of the Colonial Capital of New Bern will not stay on the market long, call us today for a private showing!
Location
State NC
County Craven
Community Ghent
Zoning Residential
Direction From HW-70 to the Trent Woods/ Pembroke Exit. Turn on Country Club towards New Bern, second left is Spencer Ave. Home is on the corner of 6th and Spencer Ave.
Location Details Mainland
Rooms
Basement Crawl Space
Primary Bedroom Level Primary Living Area
Interior
Interior Features Master Downstairs, 9Ft+ Ceilings
Heating Natural Gas
Cooling Central Air
Flooring Wood
Appliance Washer, Stove/Oven - Electric, Refrigerator, Dryer, Dishwasher
Exterior
Exterior Feature None
Garage Off Street, Paved
Carport Spaces 2
Waterfront No
Roof Type Metal
Porch Porch
Parking Type Off Street, Paved
Building
Lot Description Corner Lot
Story 2
Entry Level Two
Sewer Municipal Sewer
Water Municipal Water
Structure Type None
New Construction No
Others
Tax ID 8-024 -130
Acceptable Financing Cash, Conventional, FHA, VA Loan
Listing Terms Cash, Conventional, FHA, VA Loan
Special Listing Condition None
Read Less Info
Want to know what your home might be worth? Contact us for a FREE valuation!

Our team is ready to help you sell your home for the highest possible price ASAP

GET MORE INFORMATION

Owner/Broker In Charge | License ID: 267841






