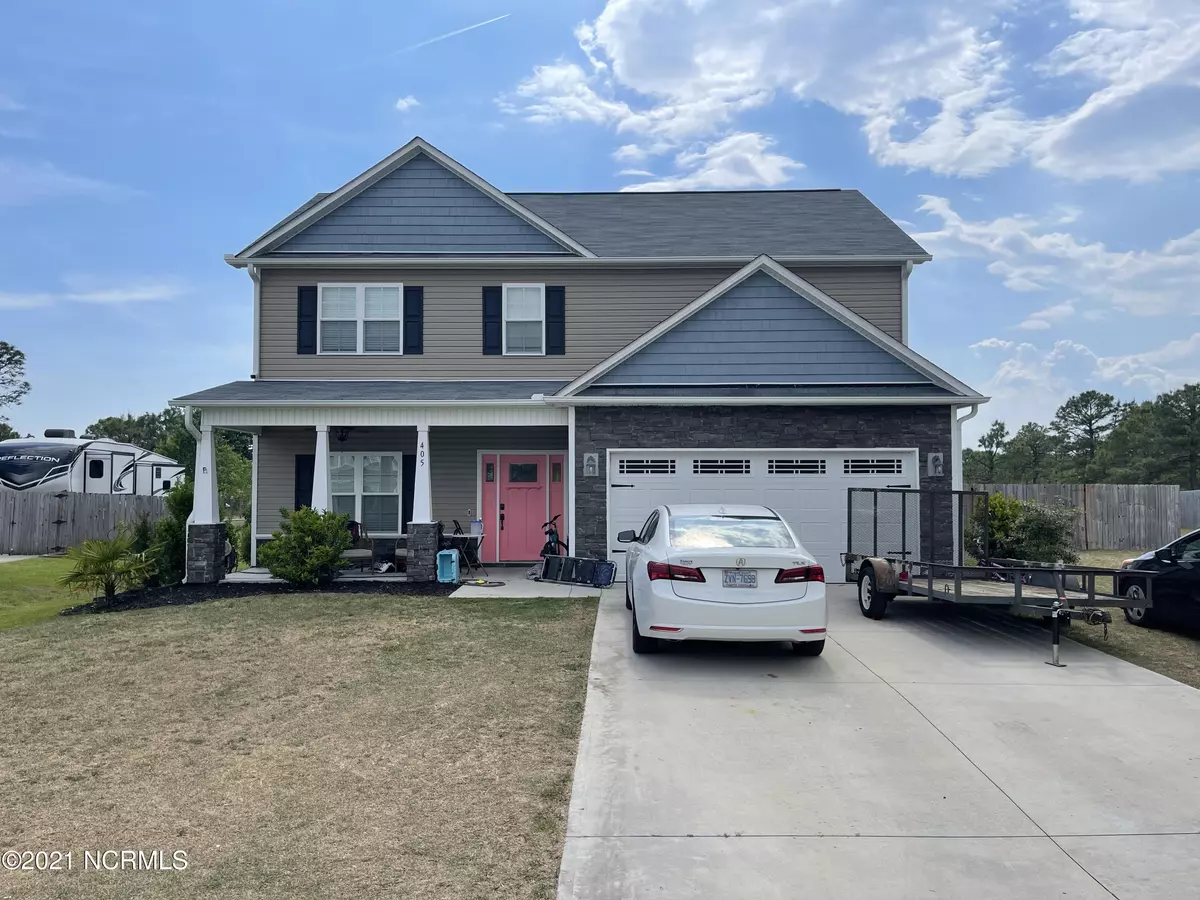$280,000
$280,000
For more information regarding the value of a property, please contact us for a free consultation.
4 Beds
3 Baths
2,145 SqFt
SOLD DATE : 07/08/2021
Key Details
Sold Price $280,000
Property Type Single Family Home
Sub Type Single Family Residence
Listing Status Sold
Purchase Type For Sale
Square Footage 2,145 sqft
Price per Sqft $130
Subdivision Highlands At Queens Creek
MLS Listing ID 100273374
Sold Date 07/08/21
Style Wood Frame
Bedrooms 4
Full Baths 2
Half Baths 1
HOA Fees $475
HOA Y/N Yes
Originating Board North Carolina Regional MLS
Year Built 2016
Annual Tax Amount $1,443
Lot Size 0.600 Acres
Acres 0.6
Lot Dimensions 158 x 245 x 39 x 44 x 232
Property Sub-Type Single Family Residence
Property Description
Welcome to The Highlands at Queens Creek! beautiful home boasts upgrades not easy to find in homes in the area! You're sure to notice the luxury crown molding that is in every room downstairs, a formal dining room with coffered ceilings, a large and spacious kitchen that is complete with custom cabinetry, recessed lighting and amazing granite countertops. Featuring 3 large bedrooms, tons of closet space, and a large bonus room that fits your needs, this home is a must see! Located within walking distance from the community pool, large playground, basketball courts and a recreational area, this home is sure to please! Call today for your private tour!
Location
State NC
County Onslow
Community Highlands At Queens Creek
Zoning R-8M
Direction Take Hwy 24 toward Swansboro, turn right on Hwy 172, then right on Queens Creek, another right on Queens Haven Rd, and a left on Inverness. The hose is at the end on the left
Location Details Mainland
Rooms
Other Rooms Storage
Basement None
Primary Bedroom Level Primary Living Area
Interior
Interior Features Foyer, Solid Surface, 9Ft+ Ceilings, Tray Ceiling(s), Ceiling Fan(s), Pantry, Walk-in Shower, Walk-In Closet(s)
Heating Electric, Heat Pump, Zoned
Cooling Zoned
Flooring LVT/LVP, Carpet
Fireplaces Type None
Fireplace No
Window Features Thermal Windows,Blinds
Appliance Stove/Oven - Electric, Refrigerator, Microwave - Built-In, Dishwasher
Laundry Inside
Exterior
Parking Features Lighted, On Site, Paved
Garage Spaces 2.0
Waterfront Description None
Roof Type Architectural Shingle
Porch Covered, Deck, Patio, Porch
Building
Lot Description Cul-de-Sac Lot
Story 2
Entry Level Two
Foundation Slab
Sewer Septic On Site
Water Municipal Water
New Construction No
Others
Tax ID 1307b-144
Acceptable Financing Cash, Conventional, FHA, VA Loan
Listing Terms Cash, Conventional, FHA, VA Loan
Special Listing Condition Entered as Sale Only
Read Less Info
Want to know what your home might be worth? Contact us for a FREE valuation!

Our team is ready to help you sell your home for the highest possible price ASAP

GET MORE INFORMATION
Owner/Broker In Charge | License ID: 267841

