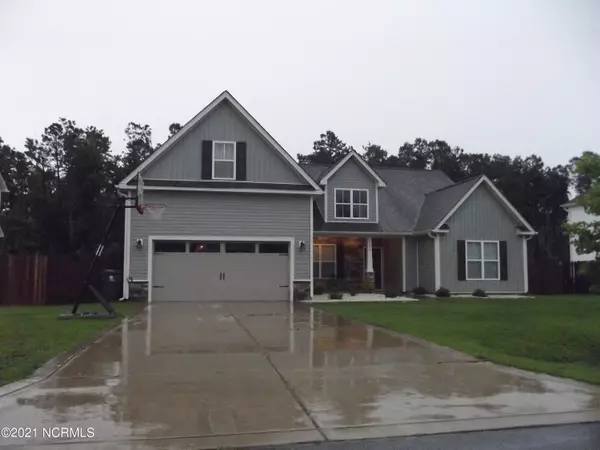$357,500
$355,000
0.7%For more information regarding the value of a property, please contact us for a free consultation.
3 Beds
2 Baths
2,440 SqFt
SOLD DATE : 07/21/2021
Key Details
Sold Price $357,500
Property Type Single Family Home
Sub Type Single Family Residence
Listing Status Sold
Purchase Type For Sale
Square Footage 2,440 sqft
Price per Sqft $146
Subdivision Kings Ransom
MLS Listing ID 100275916
Sold Date 07/21/21
Style Wood Frame
Bedrooms 3
Full Baths 2
HOA Y/N No
Originating Board North Carolina Regional MLS
Year Built 2017
Lot Size 0.510 Acres
Acres 0.51
Lot Dimensions 80 x 325 x 68 x 297
Property Description
Get your offer in while you can, this one will not last long! This 3BD/2BA home in Hampstead is ready for it's new family. With the ICW being less than 1/2 a mile up the street, you'll find yourself waking up every morning to the smell of salty air and sounds of the waves crashing on the sand. Rest assured, this beautiful home with a fully fenced in .51 acres is located in an established community with NO active HOA or dues. Walk through the front door to find an open foyer and wood flooring throughout. The dining room, located on your left, is simple yet elegant with it's coffered ceiling and surrounding wainscoting. Continue through to the kitchen with plenty of cabinet storage, granite counters, large island, separate bar seating, and a pantry. You'll love that the kitchen opens up into the living room which makes it perfect for entertaining. This home also includes a spacious FROG that adds extra space. Located just MINUTES from Olde Point Country Club and the up and coming Ironclad Beer Garden! Centrally located between Jacksonville and Wilmington to make it an easy ride to Camp Lejeune or downtown Wilmington for dinner and drinks.
Location
State NC
County Pender
Community Kings Ransom
Zoning RP
Direction HWY 17 to Country Club to Kings Landing Road, Turn left onto Bounty Court and into Kings Ransom Subdivision. Turn right onto Ransom Drive, third home on left.
Location Details Mainland
Rooms
Primary Bedroom Level Primary Living Area
Interior
Interior Features Solid Surface, Master Downstairs, 9Ft+ Ceilings, Vaulted Ceiling(s), Ceiling Fan(s), Pantry, Walk-In Closet(s)
Heating Forced Air, Heat Pump
Cooling Central Air, Zoned
Flooring Carpet, Tile, Wood
Window Features Thermal Windows
Appliance Stove/Oven - Electric, Refrigerator, Microwave - Built-In, Disposal, Dishwasher
Laundry Hookup - Dryer, Washer Hookup, Inside
Exterior
Parking Features Lighted, Off Street, On Site, Paved
Garage Spaces 2.0
Roof Type Architectural Shingle
Porch Covered, Patio, Porch
Building
Story 1
Entry Level One
Foundation Slab
Sewer Septic On Site
Water Municipal Water
Architectural Style Patio
New Construction No
Others
Tax ID 4203-51-2592-0000
Acceptable Financing Cash, Conventional, FHA, USDA Loan, VA Loan
Listing Terms Cash, Conventional, FHA, USDA Loan, VA Loan
Special Listing Condition None
Read Less Info
Want to know what your home might be worth? Contact us for a FREE valuation!

Our team is ready to help you sell your home for the highest possible price ASAP

GET MORE INFORMATION
Owner/Broker In Charge | License ID: 267841






