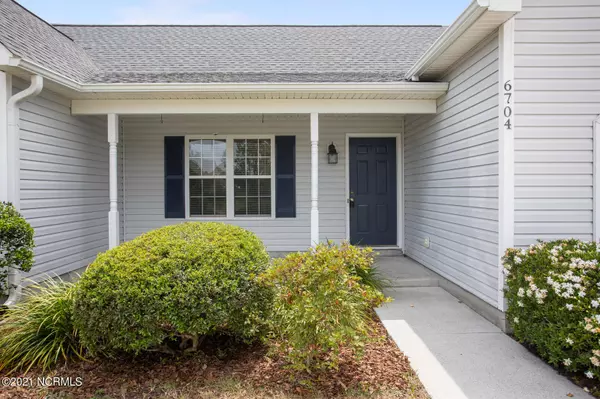$312,000
$305,000
2.3%For more information regarding the value of a property, please contact us for a free consultation.
4 Beds
2 Baths
1,787 SqFt
SOLD DATE : 07/23/2021
Key Details
Sold Price $312,000
Property Type Single Family Home
Sub Type Single Family Residence
Listing Status Sold
Purchase Type For Sale
Square Footage 1,787 sqft
Price per Sqft $174
Subdivision Newbury Woods
MLS Listing ID 100274900
Sold Date 07/23/21
Style Wood Frame
Bedrooms 4
Full Baths 2
HOA Fees $360
HOA Y/N Yes
Year Built 1999
Annual Tax Amount $1,139
Lot Size 9,583 Sqft
Acres 0.22
Lot Dimensions 92X116X80X110
Property Sub-Type Single Family Residence
Source North Carolina Regional MLS
Property Description
Are you looking for a beautiful, move-in ready home in Newbury Woods? This 4 bedroom home with just under 1800 square feet of living space, features a brand new roof, brand new interior paint on walls and trim in a gorgeous neutral color, luxury wood laminate flooring installed 3 years ago in living room, dining room, kitchen, bathrooms and master bedroom and carpet installed in bonus room and other 3 bedrooms. As you enter this split bedroom plan home, it not only boasts a true 4 bedroom layout, but also includes an oversized bonus room upstairs. Enjoy the generously sized living room with a vaulted ceiling which flows into the dining room, and a kitchen graced with abundant counter space and cabinets and a refrigerator which conveys. The large master suite has an ample sized walk-in closet and a bathroom that offers a garden tub and separate shower. There are two more bedrooms on the other side of the first floor with a full bath between them, and the 4th bedroom is upstairs along with a large, multi-purpose bonus room. The exterior features a carefree lifestyle with a covered front porch, low maintenance vinyl siding, and a privacy fenced backyard, all on a cul-de-sac street!
Location
State NC
County New Hanover
Community Newbury Woods
Zoning R-15
Direction Market Street to Gordon Road. Make right on White Road and left on McCalley
Location Details Mainland
Rooms
Primary Bedroom Level Primary Living Area
Interior
Interior Features Master Downstairs, 9Ft+ Ceilings, Vaulted Ceiling(s), Ceiling Fan(s), Eat-in Kitchen, Walk-In Closet(s)
Heating Electric, Heat Pump
Cooling Central Air
Flooring LVT/LVP, Carpet
Fireplaces Type None
Fireplace No
Window Features Thermal Windows,Blinds
Appliance Stove/Oven - Electric, Refrigerator, Microwave - Built-In, Ice Maker, Disposal, Dishwasher
Laundry Laundry Closet, In Hall
Exterior
Parking Features Off Street, Paved
Garage Spaces 2.0
Pool None
Amenities Available Maint - Comm Areas, Management, Street Lights, Taxes
Waterfront Description None
Roof Type Shingle
Accessibility None
Porch Covered, Patio, Porch
Building
Lot Description Cul-de-Sac Lot
Story 2
Entry Level One and One Half
Foundation Slab
Sewer Municipal Sewer
Water Municipal Water
New Construction No
Others
Tax ID R03500-005-318-000
Acceptable Financing Cash, Conventional, FHA
Listing Terms Cash, Conventional, FHA
Special Listing Condition None
Read Less Info
Want to know what your home might be worth? Contact us for a FREE valuation!

Our team is ready to help you sell your home for the highest possible price ASAP

GET MORE INFORMATION
Owner/Broker In Charge | License ID: 267841






