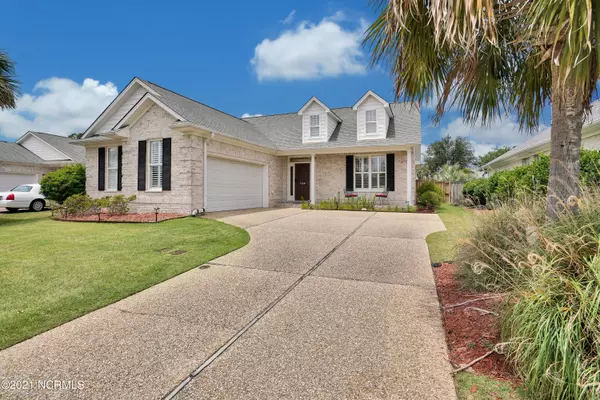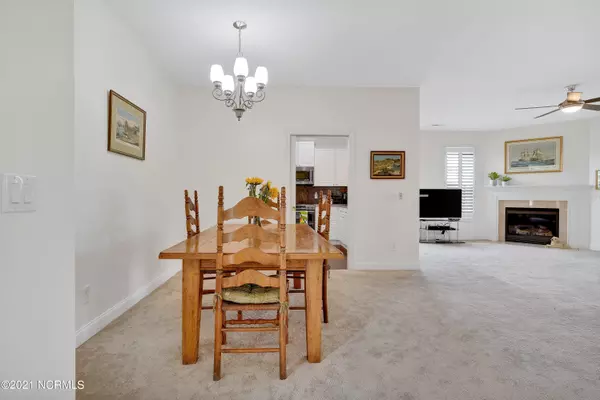$310,000
$297,000
4.4%For more information regarding the value of a property, please contact us for a free consultation.
3 Beds
2 Baths
1,541 SqFt
SOLD DATE : 07/06/2021
Key Details
Sold Price $310,000
Property Type Single Family Home
Sub Type Single Family Residence
Listing Status Sold
Purchase Type For Sale
Square Footage 1,541 sqft
Price per Sqft $201
Subdivision Waterford Of The Carolinas
MLS Listing ID 100274571
Sold Date 07/06/21
Style Wood Frame
Bedrooms 3
Full Baths 2
HOA Fees $1,248
HOA Y/N Yes
Year Built 2006
Annual Tax Amount $1,398
Lot Size 6,534 Sqft
Acres 0.15
Lot Dimensions 60x110x60x115
Property Sub-Type Single Family Residence
Source North Carolina Regional MLS
Property Description
Within the Gardens Neighborhood of Waterford of the Carolinas awaits an elegant 3BDR, 2BA, all brick one level home for you to enjoy. Features include new carpet (laid over hardwoods), plantation shutters throughout, open Dining and Living Room with gas fire place, stylish Kitchen with white cabinets, stainless appliances, tiled backsplash, granite counters and eat-at-bar. Spacious Master Suite has trey ceiling, large walk-in closet and spa style bath with tiled floors, new beautifully designed shower, double vanity sink and soaking tub. Laundry closet, 2 car garage, Sliders from Living Room and Master Suite step out to an All-Season Room (132 sq ft not included in total sq. footage), invite the sun's light during the day and the cool moon in the evening, large patio and private fenced-in back yard. This is an active community offering tennis, pickle ball courts, Bocce, Kayak launch, fitness center, pool, and clubhouse. For the nature lover in you there are over 17 miles of canals, walking trails and bike path guiding you to Osprey Lake's serene setting. With area beaches close by and downtown Wilmington's historic district minutes away, you will be loving living the coastal life.
Location
State NC
County Brunswick
Community Waterford Of The Carolinas
Zoning X
Direction From US Hwy S 17, turn right onto Old Waterford Way, at end of road, turn left onto Palm Ridge Way this will turn into Palm Ridge Drive, turn left onto Woodwind, turn left onto Garden Club Way.
Location Details Mainland
Rooms
Basement None
Primary Bedroom Level Primary Living Area
Interior
Interior Features Foyer, Master Downstairs, Tray Ceiling(s), Ceiling Fan(s), Walk-In Closet(s)
Heating Heat Pump, Hot Water
Cooling Central Air
Flooring Carpet, Laminate, Tile
Fireplaces Type Gas Log
Fireplace Yes
Window Features Blinds
Appliance Washer, Stove/Oven - Electric, Refrigerator, Microwave - Built-In, Dryer, Disposal, Dishwasher
Laundry Laundry Closet
Exterior
Exterior Feature Gas Logs
Parking Features Paved
Garage Spaces 2.0
Pool None
Amenities Available Clubhouse, Community Pool, Gated, Maint - Comm Areas, Maint - Roads, Management, Playground, Street Lights, Taxes, Tennis Court(s)
Waterfront Description None
Roof Type Architectural Shingle
Accessibility Accessible Full Bath
Porch Patio
Building
Story 1
Entry Level One
Foundation Slab
Sewer Municipal Sewer
Water Municipal Water
Architectural Style Patio
Structure Type Gas Logs
New Construction No
Others
Tax ID 037md033
Acceptable Financing Cash, Conventional
Listing Terms Cash, Conventional
Special Listing Condition None
Read Less Info
Want to know what your home might be worth? Contact us for a FREE valuation!

Our team is ready to help you sell your home for the highest possible price ASAP

GET MORE INFORMATION
Owner/Broker In Charge | License ID: 267841






