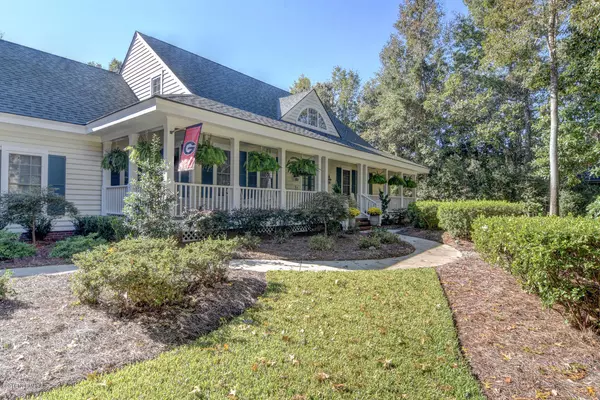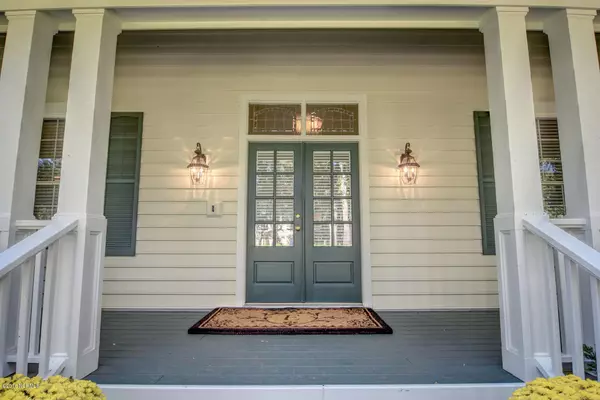$775,000
$775,000
For more information regarding the value of a property, please contact us for a free consultation.
4 Beds
4 Baths
3,039 SqFt
SOLD DATE : 06/29/2021
Key Details
Sold Price $775,000
Property Type Single Family Home
Sub Type Single Family Residence
Listing Status Sold
Purchase Type For Sale
Square Footage 3,039 sqft
Price per Sqft $255
Subdivision Avenel
MLS Listing ID 100274566
Sold Date 06/29/21
Style Wood Frame
Bedrooms 4
Full Baths 4
HOA Fees $1,692
HOA Y/N Yes
Year Built 1995
Lot Size 0.620 Acres
Acres 0.62
Lot Dimensions Irregular
Property Sub-Type Single Family Residence
Source North Carolina Regional MLS
Property Description
Come sit by the fire near the creeks edge and watch the marine and coastal life come alive. True low county living is the name of the game here. Welcome home to the highly desirable waterfront community of Avenel located in the Porters Neck area of town. This meticulously maintained one owner home is truly a gem for any buyer looking to find their life on the water. This home provides an inviting front porch for rocking, as well as a backyard oasis that includes 2 levels of decking and a stunning patio with fire pit overlooking the creek. Drink in the captivating views going down the creek looking out to Bald Eagle Lane. The screened in porch offers any home buyer a relaxing retreat. This 4 Bedroom home with a bonus FROG has everything you could possibly want and more. Beautifully updated kitchen and master bath-you can move right in and make yourself at home. Avenel is waterfront community with a dock located directly on the ICWW for fishing, kayaking, paddle boarding and more. Start living the salt life today!
Location
State NC
County New Hanover
Community Avenel
Zoning R-20
Direction Market Street North. Right on Porters Neck Rd. Make first right at roundabout onto Edgewater Club Rd. Left on Final Landing before Figure 8 bridge. Dead end into Avenel community. Left on Banyan Trail Right on Halcyon. House on right.
Location Details Mainland
Rooms
Basement Crawl Space, None
Primary Bedroom Level Primary Living Area
Interior
Interior Features Mud Room, Master Downstairs, 9Ft+ Ceilings, Pantry
Heating Forced Air, Heat Pump
Cooling Central Air
Flooring Carpet, Tile, Wood
Window Features Blinds
Appliance See Remarks, Water Softener, Stove/Oven - Electric, Refrigerator, Microwave - Built-In, Cooktop - Electric
Laundry Inside
Exterior
Exterior Feature None
Parking Features On Site, Paved
Garage Spaces 2.0
Pool None
Amenities Available Boat Dock, Maint - Roads, Management, Street Lights, Taxes
Waterfront Description Water Access Comm,Creek
View Creek/Stream, Marsh View, Water
Roof Type Architectural Shingle
Accessibility None
Porch Deck, Porch, Screened
Building
Lot Description Wooded
Story 2
Entry Level Two
Foundation See Remarks
Sewer Municipal Sewer
Water Well
Structure Type None
New Construction No
Others
Tax ID R03719-004-034-000
Acceptable Financing Cash, Conventional
Listing Terms Cash, Conventional
Special Listing Condition None
Read Less Info
Want to know what your home might be worth? Contact us for a FREE valuation!

Our team is ready to help you sell your home for the highest possible price ASAP

GET MORE INFORMATION
Owner/Broker In Charge | License ID: 267841






