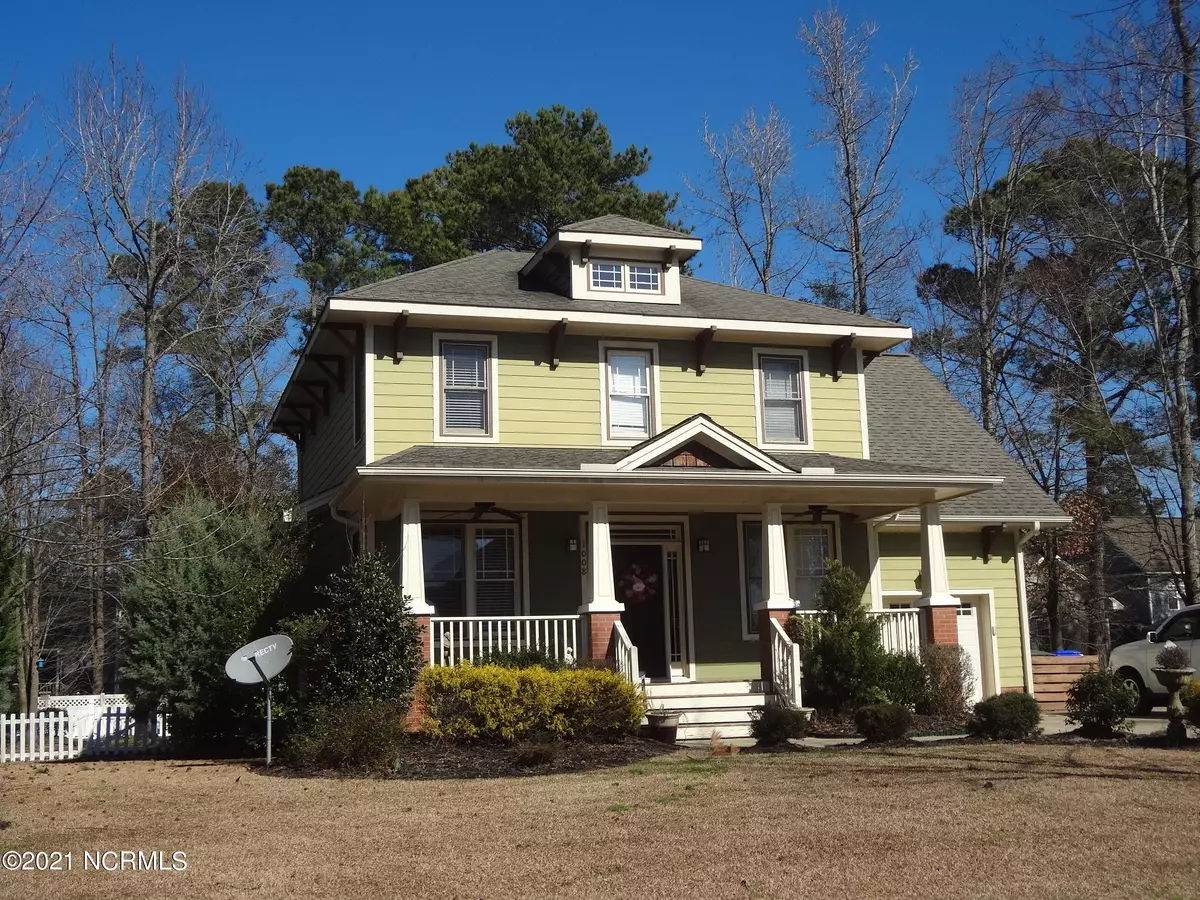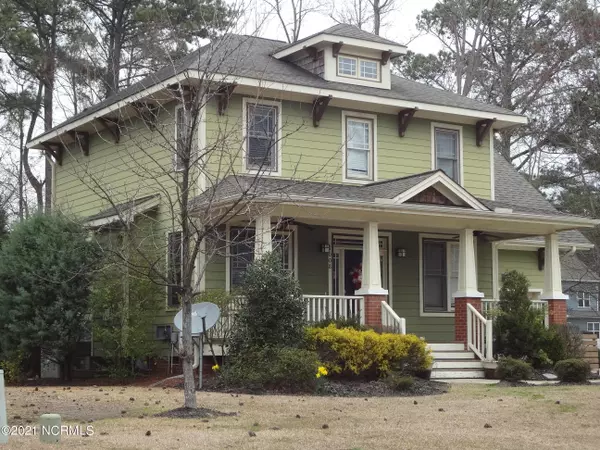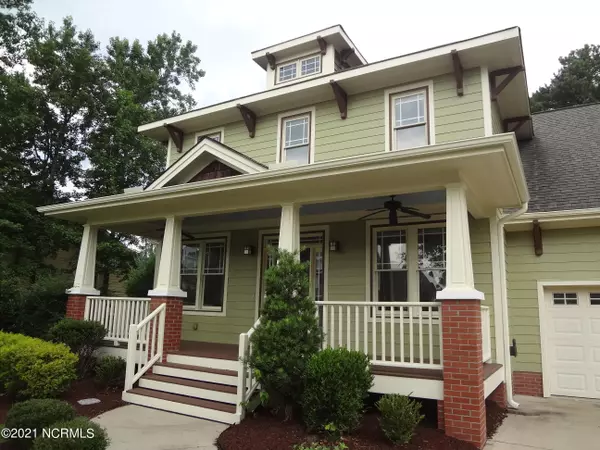$273,000
$274,900
0.7%For more information regarding the value of a property, please contact us for a free consultation.
3 Beds
3 Baths
1,776 SqFt
SOLD DATE : 07/30/2021
Key Details
Sold Price $273,000
Property Type Single Family Home
Sub Type Single Family Residence
Listing Status Sold
Purchase Type For Sale
Square Footage 1,776 sqft
Price per Sqft $153
Subdivision Colony Woods
MLS Listing ID 100274605
Sold Date 07/30/21
Style Wood Frame
Bedrooms 3
Full Baths 2
Half Baths 1
HOA Fees $240
HOA Y/N No
Originating Board North Carolina Regional MLS
Year Built 2007
Annual Tax Amount $2,256
Lot Size 0.310 Acres
Acres 0.31
Lot Dimensions 95 x 140
Property Description
This charming Craftsman style home has it all; great neighborhood, conveniently located to the hospital and medical district, near the new 264 by-pass, wooded lot, and a fenced back yard. The home boasts attractive early-century styling on the exterior with a wide, covered front porch. The exterior was recently painted to reflect the Craftsman style architecture. The first-floor interior features; hardwood floors, a half bath, a formal dining room, living room with fireplace, breakfast nook, kitchen, and laundry area. The second floor includes a master suite and two additional bedrooms and a bonus/office room.
Location
State NC
County Pitt
Community Colony Woods
Zoning RA20
Direction Colony Woods is off Frog Level Road. Make your first right after you enter Colony Woods and then your first left. House will be on left.
Rooms
Basement None
Interior
Interior Features Blinds/Shades, Ceiling Fan(s), Gas Logs, Walk-In Closet, Whirlpool
Heating Heat Pump
Cooling Central
Flooring Carpet, Tile
Appliance Dishwasher, Microwave - Built-In, Refrigerator, Stove/Oven - Electric
Exterior
Garage Paved
Garage Spaces 1.0
Pool None
Utilities Available Municipal Sewer, Municipal Water
Waterfront No
Roof Type Shingle
Porch Covered, Deck, Porch
Parking Type Paved
Garage Yes
Building
Lot Description Wooded
Story 2
New Construction No
Schools
Elementary Schools Ridgewood
Middle Schools A. G. Cox
High Schools South Central
Others
Tax ID 072724
Acceptable Financing VA Loan, Cash, Conventional, FHA
Listing Terms VA Loan, Cash, Conventional, FHA
Read Less Info
Want to know what your home might be worth? Contact us for a FREE valuation!

Our team is ready to help you sell your home for the highest possible price ASAP

GET MORE INFORMATION

Owner/Broker In Charge | License ID: 267841






