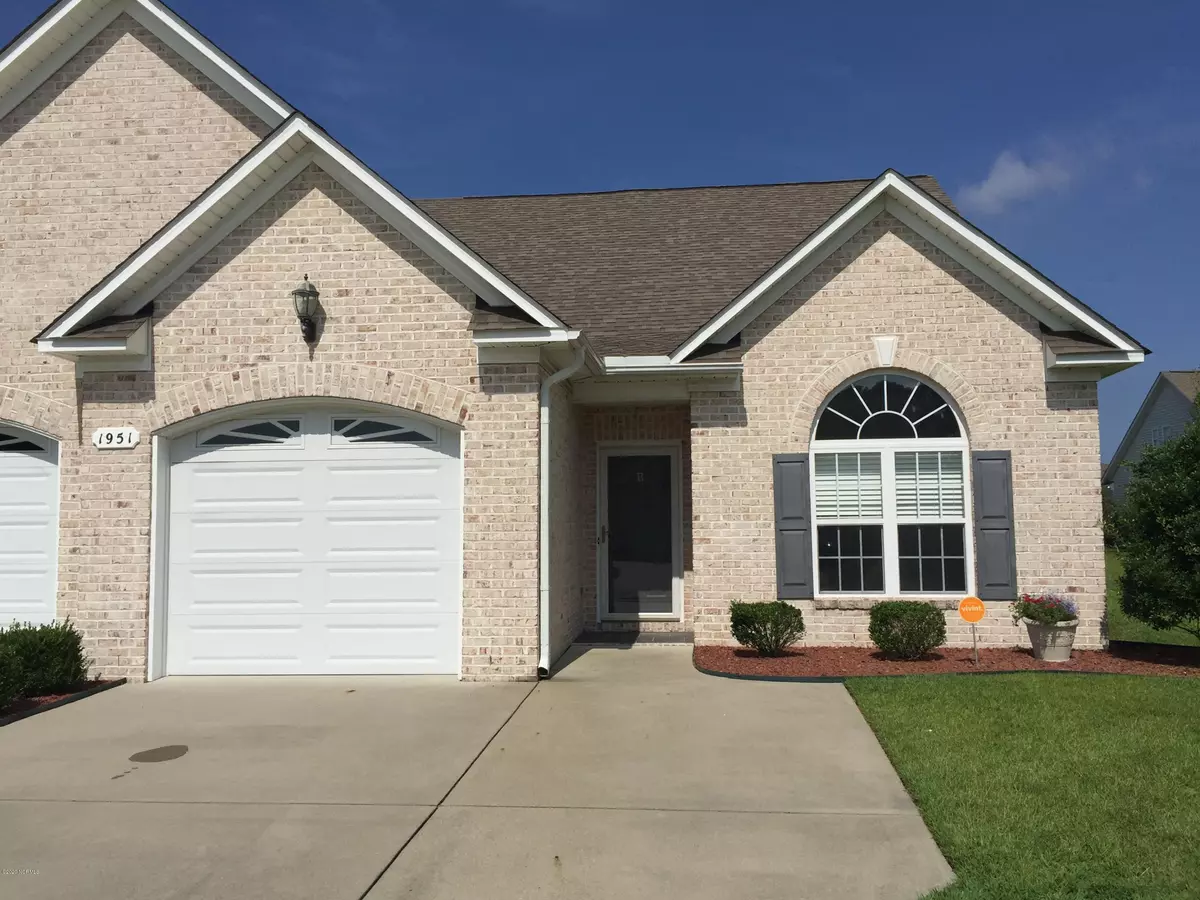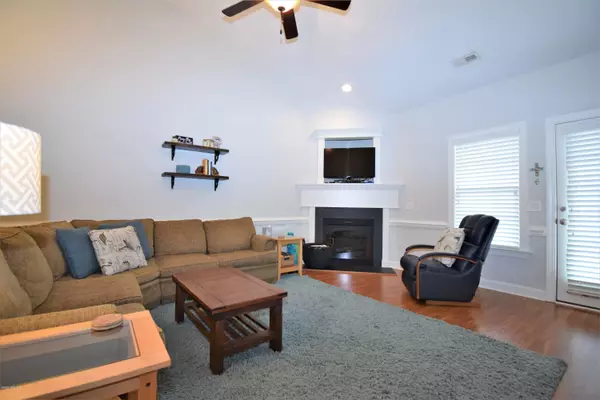$169,900
$169,900
For more information regarding the value of a property, please contact us for a free consultation.
3 Beds
3 Baths
1,610 SqFt
SOLD DATE : 07/31/2020
Key Details
Sold Price $169,900
Property Type Single Family Home
Sub Type Single Family Residence
Listing Status Sold
Purchase Type For Sale
Square Footage 1,610 sqft
Price per Sqft $105
Subdivision Brook Hollow
MLS Listing ID 100222596
Sold Date 07/31/20
Style Wood Frame
Bedrooms 3
Full Baths 3
HOA Fees $325
HOA Y/N No
Originating Board North Carolina Regional MLS
Year Built 2006
Lot Size 4,791 Sqft
Acres 0.11
Lot Dimensions 44x106
Property Description
Charming home located in popular Brook Hollow subdivision. This home is full of character, from knock-down textured walls to vaulted ceilings & an open floor plan. The master bedroom and 2nd bedroom on located on the first floor. 3rd bedroom is upstairs with it's own private full bathroom & a walk-in closet. A true foyer. Great room is spacious and has a fireplace & laminate flooring. Kitchen has a lot of counter space, bar top for seating & a pantry. Big master bedroom. Master bath has tile floors, double sink vanity, a large corner whirlpool tub, stand-up shower and walk-in closet. 2nd bedroom on first floor has vaulted ceiling and full bath near. Eve attic storage off 3rd bedroom closet. Patio and covered deck in the privacy fence enclosed back yard.
Location
State NC
County Pitt
Community Brook Hollow
Zoning MFR
Direction Arlington Blvd towards the hospital, left onto Dickinson Ave left into subdivision, right onto Cambria, home down on left.
Interior
Interior Features Foyer, 1st Floor Master, 9Ft+ Ceilings, Blinds/Shades, Ceiling - Vaulted, Ceiling Fan(s), Pantry, Smoke Detectors, Walk-in Shower, Walk-In Closet, Whirlpool
Heating Heat Pump
Cooling Central
Flooring Carpet, Laminate, Tile
Appliance Dishwasher, Microwave - Built-In, Refrigerator, Stove/Oven - Electric
Exterior
Garage Paved
Garage Spaces 2.0
Utilities Available Municipal Sewer, Municipal Water
Waterfront No
Roof Type Composition
Porch Deck, Patio
Parking Type Paved
Garage Yes
Building
Story 1
New Construction No
Schools
Elementary Schools Lake Forest
Middle Schools E. B. Aycock
High Schools South Central
Others
Tax ID 72055
Acceptable Financing VA Loan, Cash, Conventional, FHA
Listing Terms VA Loan, Cash, Conventional, FHA
Read Less Info
Want to know what your home might be worth? Contact us for a FREE valuation!

Our team is ready to help you sell your home for the highest possible price ASAP

GET MORE INFORMATION

Owner/Broker In Charge | License ID: 267841






