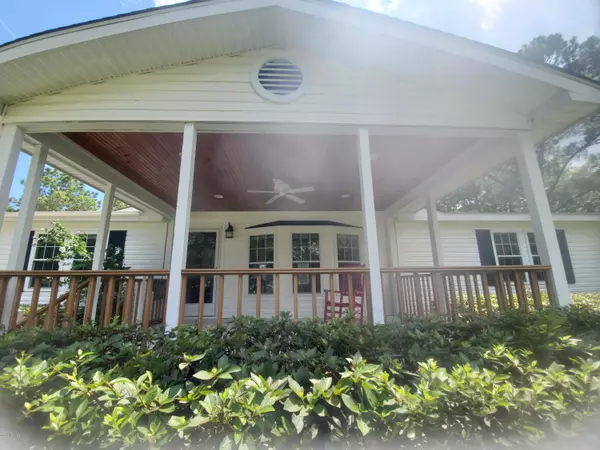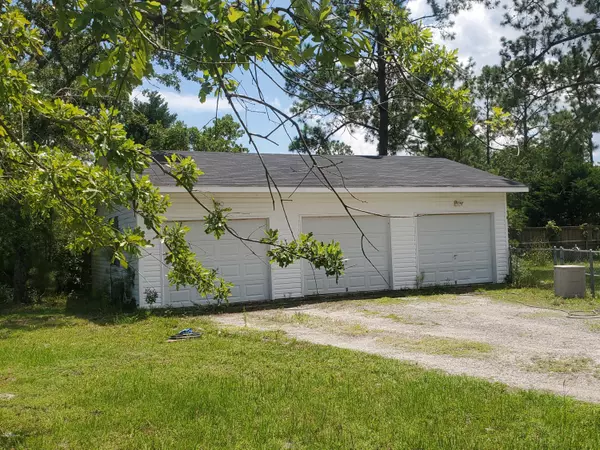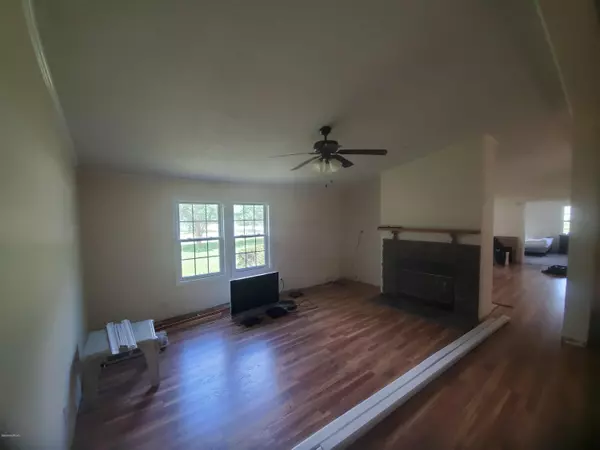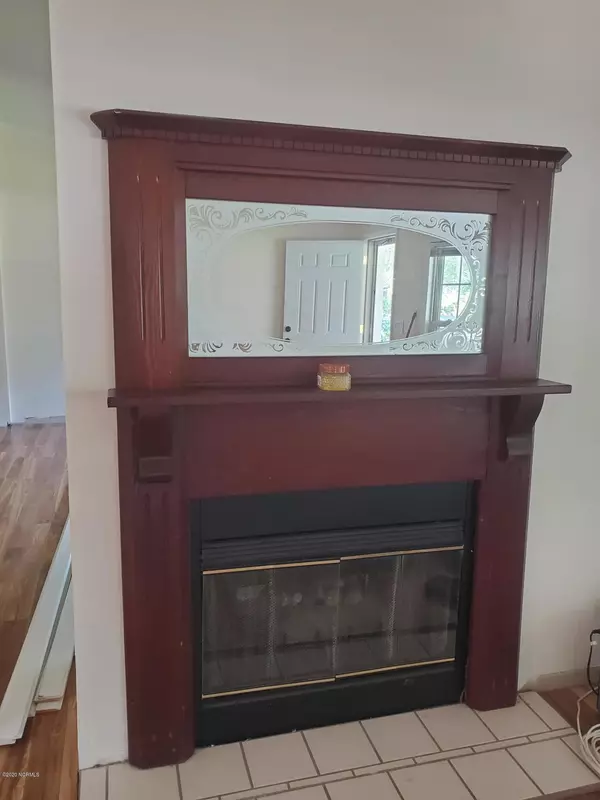$182,000
$188,000
3.2%For more information regarding the value of a property, please contact us for a free consultation.
3 Beds
2 Baths
1,836 SqFt
SOLD DATE : 08/06/2020
Key Details
Sold Price $182,000
Property Type Manufactured Home
Sub Type Manufactured Home
Listing Status Sold
Purchase Type For Sale
Square Footage 1,836 sqft
Price per Sqft $99
Subdivision Topsail Lakes
MLS Listing ID 100223842
Sold Date 08/06/20
Style Wood Frame
Bedrooms 3
Full Baths 2
HOA Fees $250
HOA Y/N Yes
Originating Board North Carolina Regional MLS
Year Built 1993
Lot Size 0.540 Acres
Acres 0.54
Lot Dimensions 119X191X172X179
Property Description
MOTIVATED SELLER! Look no further. You will not find another home in Hampstead listed under $200k with a three-car detached garage/workshop on over a half acre with mature landscaping and a fenced yard. Add to that, beautiful cypress clad front porch with vinyl rails and steps, covered back porch, new roof on home in 2016 and on garage in 2020! New windows and siding in 2015, custom tile shower, ¾'' birch custom made kitchen cabinets, 2-sided fireplace, huge master with tile shower and rain head, brand new laminate floors throughout the living areas, kitchen and dining room, built ins and ceiling fans on porches and in living room and bedrooms. Permanent brick foundation. The sellers have a few final touchups to built ins and baseboards but overall ready for a new owner. Includes washer dryer and refrigerator.
Topsail Lakes is a quaint private community with no through traffic. Enjoy the basketball hoop out front and take a very short stroll to the community lake to enjoy the geese or just sit in the shade on the benches under the big trees! All of this less than 3 miles from the boat launch onto the ICWW! Only 8 miles to the beach!
Location
State NC
County Pender
Community Topsail Lakes
Zoning R011
Direction 17 N, turn right onto Sloop Point Road, turn left onto Topsail Lake Drive, follow around pond, home is on the right.
Location Details Mainland
Rooms
Basement Crawl Space
Primary Bedroom Level Primary Living Area
Interior
Interior Features Master Downstairs, Ceiling Fan(s), Walk-in Shower, Walk-In Closet(s)
Heating Heat Pump
Cooling Central Air
Flooring Laminate, Vinyl
Appliance Washer, Stove/Oven - Electric, Refrigerator, Microwave - Built-In, Dryer, Dishwasher
Laundry In Hall
Exterior
Exterior Feature None
Parking Features Off Street
Garage Spaces 3.0
Roof Type Shingle
Porch Covered, Porch
Building
Story 1
Entry Level One
Foundation Brick/Mortar, Permanent
Sewer Septic On Site
Water Municipal Water
Structure Type None
New Construction No
Others
Tax ID 4215-50-0944-0000
Acceptable Financing Cash, Conventional, FHA, VA Loan
Listing Terms Cash, Conventional, FHA, VA Loan
Special Listing Condition None
Read Less Info
Want to know what your home might be worth? Contact us for a FREE valuation!

Our team is ready to help you sell your home for the highest possible price ASAP

GET MORE INFORMATION
Owner/Broker In Charge | License ID: 267841






