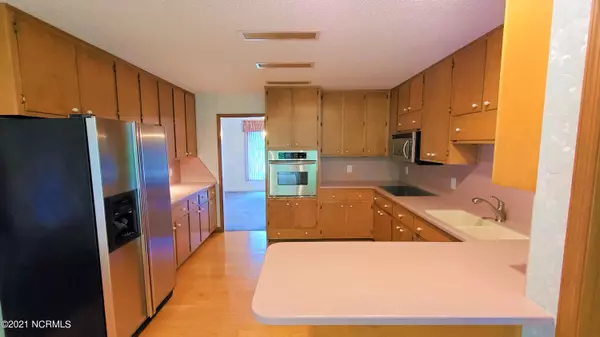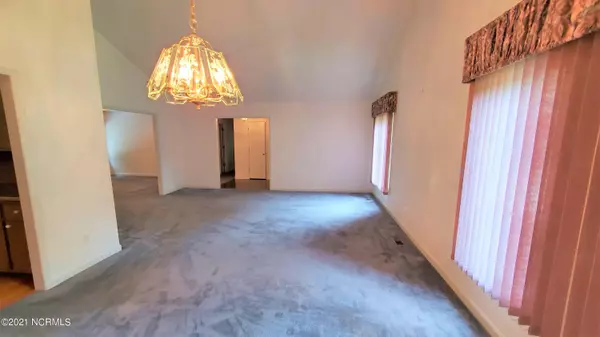$280,000
$293,000
4.4%For more information regarding the value of a property, please contact us for a free consultation.
3 Beds
3 Baths
2,029 SqFt
SOLD DATE : 10/01/2021
Key Details
Sold Price $280,000
Property Type Single Family Home
Sub Type Single Family Residence
Listing Status Sold
Purchase Type For Sale
Square Footage 2,029 sqft
Price per Sqft $137
Subdivision Greenbrier
MLS Listing ID 100275093
Sold Date 10/01/21
Style Wood Frame
Bedrooms 3
Full Baths 2
Half Baths 1
HOA Fees $75
HOA Y/N Yes
Originating Board North Carolina Regional MLS
Year Built 1986
Annual Tax Amount $1,801
Lot Size 1.400 Acres
Acres 1.4
Lot Dimensions Irregular
Property Description
Impressive brick home with rare 1.4 acres located in the desirable Greenbrier community. Open kitchen area flowing into large Carolina Room with hardwood flooring. Surrounded by windows with views of wooded backyard for privacy. Dinning room and living room combination with family room adjacent for large gatherings. Family room has wood burning insert. Master bedroom with walk-in cedar lined closet and additional separate closet, as well as a separate vanity. All closets in home are cedar lined. Two bathrooms have ceramic tile flooring.This home offers a separate laundry room, extra large deck for entertaining, natural gas for heating, and large floored attic above garage that extends over kitchen. Irrigation system is connected to a well instead of city water. Property not far from Greenbrier entrance. Conveniently located to medical facilities, shopping, schools, hospital and MCAS Cherry Point.
Items in garage do not convey.
Buyer and buyer's agent need to confirm square footage, flood zone and all other pertinent information prior to making an offer.
Location
State NC
County Craven
Community Greenbrier
Zoning Residental
Direction Glenburnie Road to Greenbrier subdivision, take 1st left onto Rosemary, turn right at stop sign, 2nd house on left.
Interior
Interior Features Foyer, 1st Floor Master, Blinds/Shades, Ceiling - Vaulted, Ceiling Fan(s), Skylights, Solid Surface, Sprinkler System, Walk-In Closet
Cooling Central
Flooring Carpet, Tile
Appliance Convection Oven, Cooktop - Electric, Dishwasher, Ice Maker, Microwave - Built-In, Refrigerator
Exterior
Garage Paved
Garage Spaces 2.0
Utilities Available Municipal Sewer, Municipal Water
Waterfront No
Roof Type Architectural Shingle
Porch Deck, Porch
Parking Type Paved
Garage Yes
Building
Story 1
New Construction No
Schools
Elementary Schools Ben Quinn
Middle Schools H. J. Macdonald
High Schools New Bern
Others
Tax ID 8-208-B-046
Acceptable Financing Cash, Conventional, FHA
Listing Terms Cash, Conventional, FHA
Read Less Info
Want to know what your home might be worth? Contact us for a FREE valuation!

Our team is ready to help you sell your home for the highest possible price ASAP

GET MORE INFORMATION

Owner/Broker In Charge | License ID: 267841






