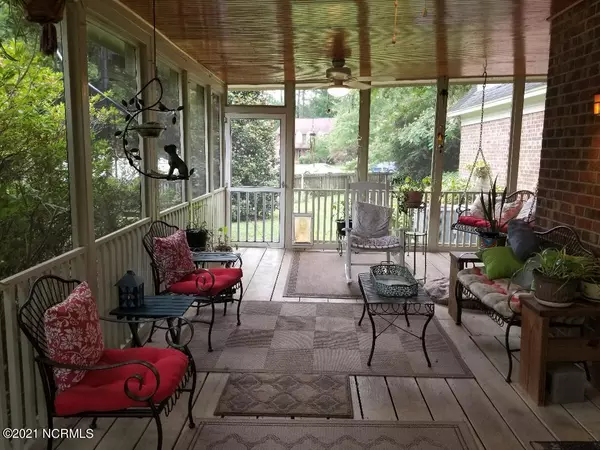$245,000
$235,000
4.3%For more information regarding the value of a property, please contact us for a free consultation.
3 Beds
3 Baths
2,362 SqFt
SOLD DATE : 10/08/2021
Key Details
Sold Price $245,000
Property Type Single Family Home
Sub Type Single Family Residence
Listing Status Sold
Purchase Type For Sale
Square Footage 2,362 sqft
Price per Sqft $103
Subdivision Club Pines
MLS Listing ID 100272829
Sold Date 10/08/21
Style Wood Frame
Bedrooms 3
Full Baths 2
Half Baths 1
HOA Y/N No
Originating Board North Carolina Regional MLS
Year Built 1980
Annual Tax Amount $2,620
Lot Size 0.390 Acres
Acres 0.39
Lot Dimensions irregular - curved front
Property Description
Traditional brick cape cod with 3 bedrooms/2 and a half bathrooms, with living room, family room, kitchen, formal dining, plus a spacious screened porch and a large balcony overlooking a maturely landscaped backyard. Enjoy home grown figs and fresh vegetables from you own garden. Kitchen is complete with a tile back splash, butcher block style countertops, a new dishwasher, and ample pantry space. Hardwood floors highlight the formal dining room. Tile floors in the foyer and kitchen. Owner bedroom has en suite and 2 closets including a WIC with large shoe rack. Roof is shingle front, metal back. Balcony off a bedroom is freshly painted. Cast iron spiral staircase from balcony to backyard adds character. Several repairs completed. Wired storage building makes a great workshop. Ref, W&D included!
Location
State NC
County Pitt
Community Club Pines
Zoning R9S
Direction From Gville Blvd turn onto Crestline then come all the way down to the curve, home on right in curve
Interior
Interior Features Ceiling Fan(s), Gas Logs, Smoke Detectors, Walk-in Shower, Walk-In Closet, Workshop
Heating Heat Pump
Cooling Central
Flooring Carpet, Laminate, Tile
Appliance Dishwasher, Dryer, Refrigerator, Stove/Oven - Electric, Washer
Exterior
Garage Paved
Utilities Available Municipal Sewer, Municipal Water
Waterfront No
Roof Type Metal, Shingle
Porch Balcony, Porch, Screened
Parking Type Paved
Garage No
Building
Story 2
New Construction No
Schools
Elementary Schools Ridgewood
Middle Schools E. B. Aycock
High Schools South Central
Others
Tax ID 034979
Acceptable Financing VA Loan, Cash, Conventional, FHA
Listing Terms VA Loan, Cash, Conventional, FHA
Read Less Info
Want to know what your home might be worth? Contact us for a FREE valuation!

Our team is ready to help you sell your home for the highest possible price ASAP

GET MORE INFORMATION

Owner/Broker In Charge | License ID: 267841






