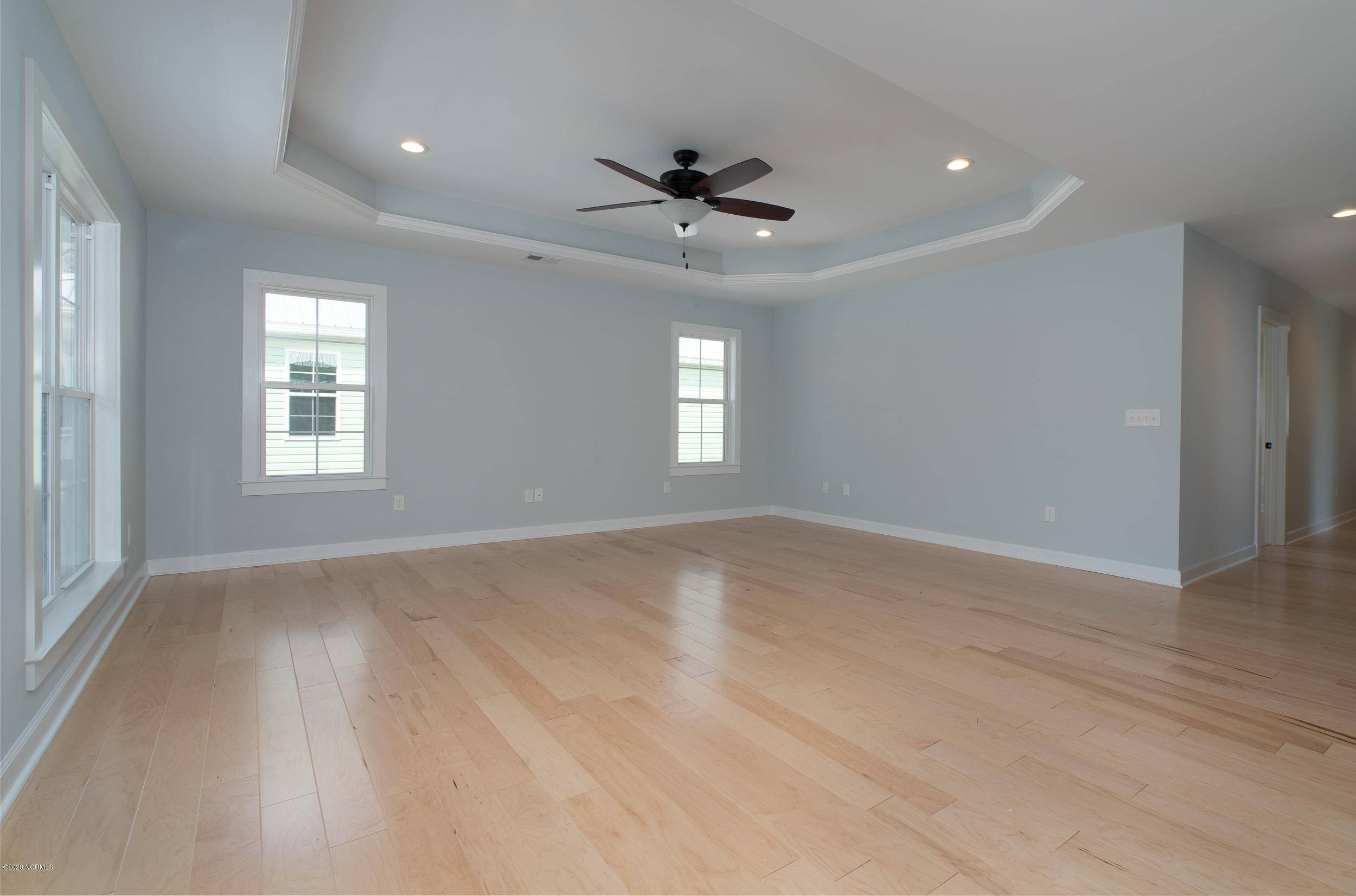$310,000
$309,000
0.3%For more information regarding the value of a property, please contact us for a free consultation.
3 Beds
2 Baths
1,546 SqFt
SOLD DATE : 08/21/2020
Key Details
Sold Price $310,000
Property Type Single Family Home
Sub Type Single Family Residence
Listing Status Sold
Purchase Type For Sale
Square Footage 1,546 sqft
Price per Sqft $200
Subdivision Pinners Point
MLS Listing ID 100227415
Sold Date 08/21/20
Style Wood Frame
Bedrooms 3
Full Baths 2
HOA Y/N No
Year Built 2020
Lot Size 6,600 Sqft
Acres 0.15
Lot Dimensions 55 x 120
Property Sub-Type Single Family Residence
Source North Carolina Regional MLS
Property Description
1546 sqft of elegant new construction complete w/ high-end finishes! This open floor plan comes packed w/ charming design elements including hardwood & tile flooring throughout, solid surface countertops, and spacious dining area. Top of the line kitchen includes all stainless steel appliances, granite countertops, & recessed lighting. You'll fall in love with the master ensuite, complete w/ decorative tray ceiling, HUGE walk-in closet, and private bath w/ dual vanity & tile flooring. This adorable home has both covered and screened porch space, metal roof, shake siding accents, & landscaping w/ sod & irrigation! It even includes an attached storage area, perfect for the beach toys you'll need when you have easy beach access via Middleton. Come see it while it lasts!
Location
State NC
County Brunswick
Community Pinners Point
Zoning R6
Direction take Middleton across the bridge onto Oak Island, turn right at stoplight onto West Oak Island Drive, turn right on NW 11th St, house on left
Location Details Island
Rooms
Other Rooms Storage
Primary Bedroom Level Primary Living Area
Interior
Interior Features Solid Surface, Master Downstairs, 9Ft+ Ceilings, Tray Ceiling(s), Ceiling Fan(s), Walk-in Shower, Eat-in Kitchen, Walk-In Closet(s)
Heating Heat Pump
Cooling Central Air
Flooring Tile, Wood
Fireplaces Type None
Fireplace No
Window Features DP50 Windows
Appliance Stove/Oven - Electric, Refrigerator, Microwave - Built-In, Dishwasher
Laundry Laundry Closet, In Hall
Exterior
Exterior Feature Shutters - Board/Hurricane, Irrigation System
Parking Features Paved
Amenities Available Basketball Court, Fitness Center, Golf Course, Picnic Area, Playground, Ramp, Restaurant, Sidewalk, Tennis Court(s)
Roof Type Metal
Porch Covered, Porch, Screened
Building
Story 1
Entry Level One
Foundation Slab
Sewer Municipal Sewer
Water Municipal Water
Structure Type Shutters - Board/Hurricane,Irrigation System
New Construction Yes
Others
Tax ID 234fe01701
Acceptable Financing Cash, Conventional
Listing Terms Cash, Conventional
Special Listing Condition None
Read Less Info
Want to know what your home might be worth? Contact us for a FREE valuation!

Our team is ready to help you sell your home for the highest possible price ASAP

GET MORE INFORMATION
Owner/Broker In Charge | License ID: 267841






