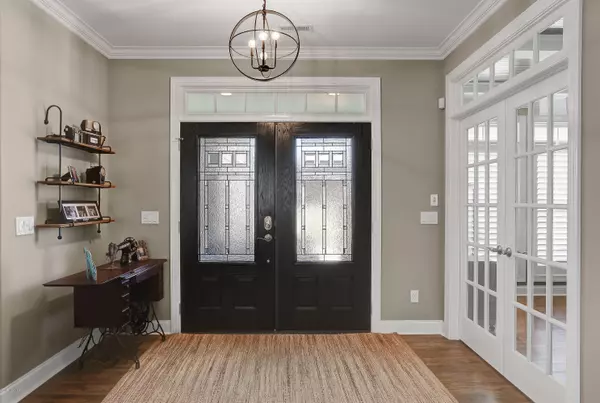$512,500
$525,000
2.4%For more information regarding the value of a property, please contact us for a free consultation.
3 Beds
3 Baths
2,571 SqFt
SOLD DATE : 09/02/2020
Key Details
Sold Price $512,500
Property Type Single Family Home
Sub Type Single Family Residence
Listing Status Sold
Purchase Type For Sale
Square Footage 2,571 sqft
Price per Sqft $199
Subdivision Compass Pointe
MLS Listing ID 100217960
Sold Date 09/02/20
Style Wood Frame
Bedrooms 3
Full Baths 3
HOA Fees $2,040
HOA Y/N Yes
Year Built 2016
Lot Size 0.330 Acres
Acres 0.33
Lot Dimensions irregular
Property Sub-Type Single Family Residence
Source North Carolina Regional MLS
Property Description
Resale Home- This beautiful Grayson model built by Trusst Homes has 3 bedrooms, 3 baths, a study and a 379 square foot glass enclosed Lanai. This property sits on a canal and is in the Waters North section of Compass Pointe, which is in walking distance to the clubhouse and pool. The kitchen is a cooks dream with stainless steel farm sink, oversized Samsung refrigerator, induction cook top, soft close drawers and cabinets and a long island that seats six comfortably. This home has many upgrades throughout such as Plantation shutters, four seasons glass enclosed Lanai with cable ready wire and upgraded tile, surround sound music system, Navian tank-less hot water system, extended two car garage and golf cart bay with separate door, upgraded light fixtures and fans, 50 amp external generator hook-up for whole house, and full size door to the fully floored attic that has reflective insulation to stay cool during the summer. The vent-less gas fireplace efficiently warms the family room and lanai during the colder months as well as adds extra ambience to this already beautiful home.
Location
State NC
County Brunswick
Community Compass Pointe
Zoning PUD
Direction Take 74/76 over the Cape Fear Memorial Bridge for 10 miles to the first Compass Pointe exit. Stop at the Discovery Center to register your clients and receive the code and directions.
Location Details Mainland
Rooms
Basement None
Primary Bedroom Level Primary Living Area
Interior
Interior Features Intercom/Music, Master Downstairs, 9Ft+ Ceilings, Tray Ceiling(s), Ceiling Fan(s), Pantry, Skylights, Walk-in Shower, Walk-In Closet(s)
Heating Electric, Heat Pump
Cooling Central Air
Flooring Carpet, Tile, Wood
Fireplaces Type Gas Log
Fireplace Yes
Window Features Storm Window(s),Blinds
Appliance Refrigerator, Microwave - Built-In, Ice Maker, Disposal, Dishwasher, Cooktop - Electric
Laundry Inside
Exterior
Exterior Feature Irrigation System
Parking Features Off Street, Paved
Garage Spaces 2.0
Pool None
Utilities Available Community Sewer Available, Community Water, Community Water Available
Amenities Available Clubhouse, Community Pool, Fitness Center, Gated, Golf Course, Indoor Pool, Maint - Comm Areas, Maint - Grounds, Maint - Roads, Management, Picnic Area, Playground, Street Lights, Taxes, Tennis Court(s)
View Pond
Roof Type Shingle
Accessibility None
Porch Enclosed, Patio, Porch
Building
Story 2
Entry Level One and One Half
Foundation Slab
Sewer Community Sewer
Water Municipal Water
Structure Type Irrigation System
New Construction No
Others
Tax ID 022gb034
Acceptable Financing Cash, Conventional, FHA
Listing Terms Cash, Conventional, FHA
Special Listing Condition None
Read Less Info
Want to know what your home might be worth? Contact us for a FREE valuation!

Our team is ready to help you sell your home for the highest possible price ASAP

GET MORE INFORMATION
Owner/Broker In Charge | License ID: 267841






