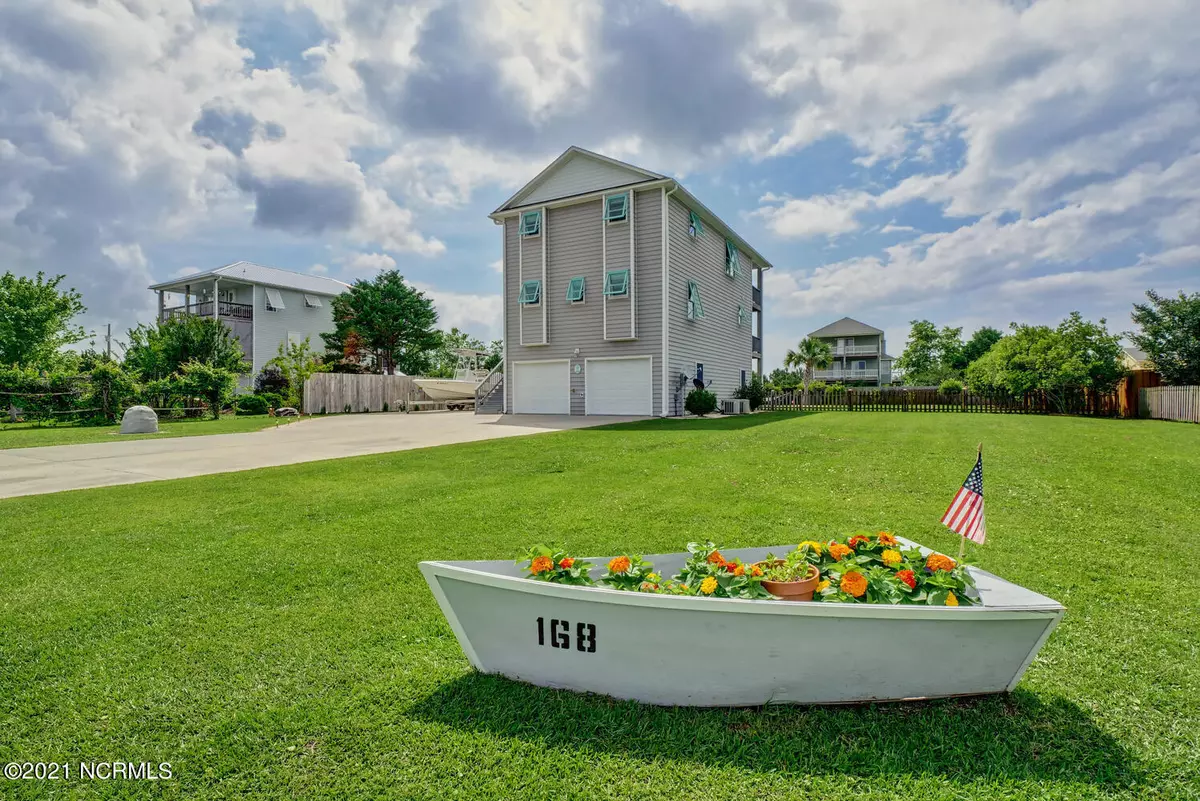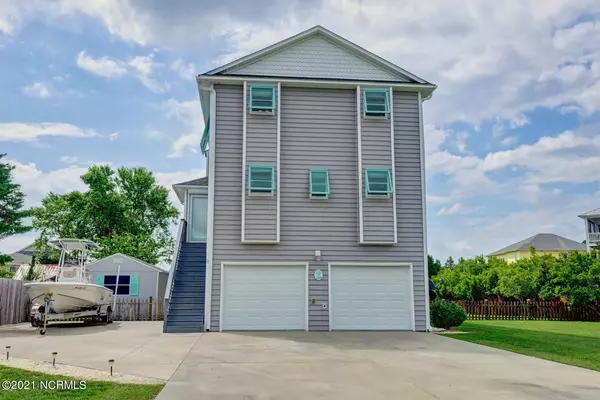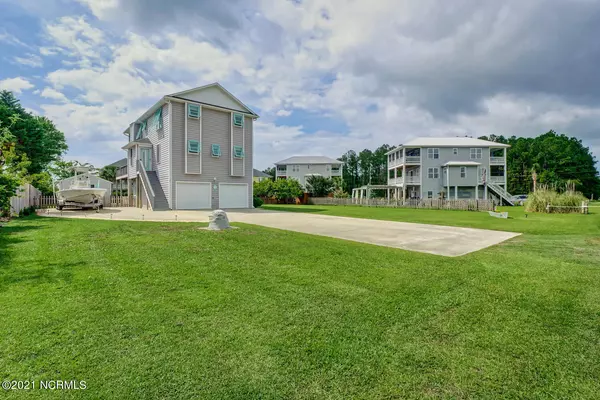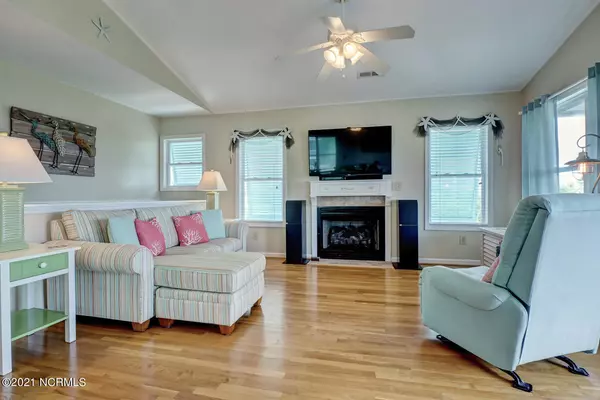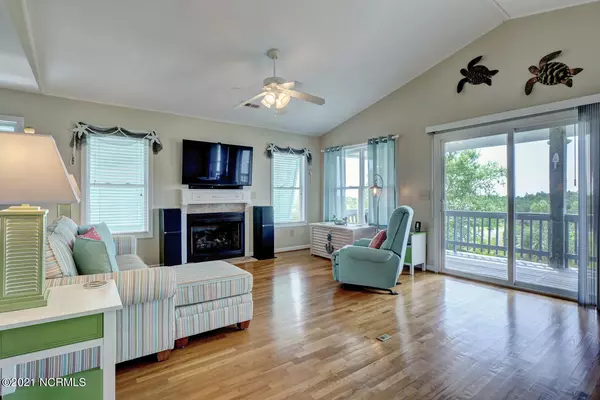$395,000
$385,000
2.6%For more information regarding the value of a property, please contact us for a free consultation.
4 Beds
4 Baths
2,006 SqFt
SOLD DATE : 08/20/2021
Key Details
Sold Price $395,000
Property Type Single Family Home
Sub Type Single Family Residence
Listing Status Sold
Purchase Type For Sale
Square Footage 2,006 sqft
Price per Sqft $196
Subdivision Cordts Family Trust
MLS Listing ID 100278136
Sold Date 08/20/21
Style Wood Frame
Bedrooms 4
Full Baths 2
Half Baths 2
HOA Y/N No
Originating Board North Carolina Regional MLS
Year Built 2006
Annual Tax Amount $2,619
Lot Size 0.660 Acres
Acres 0.66
Lot Dimensions 88 X 224 X 88 X 221
Property Description
As soon as you drive up to this home you know you have arrived at an impeccable retreat. Coastal living at it's finest at every turn of this remodeled home minutes from the beach. Enjoy spectacular views of the sunrise and sunset from the expansive decks that compliment this home. This home boasts oak wood floors throughout the main living space & newer carpet in bedrooms. Large kitchen with quartz counters, tile backsplash, newer appliances and walk in pantry. Cabinets have soft close features. Large master bedroom with luxurious bathroom to include an Air bath, dual sinks and plenty of room. Extras to include: pull down/roll down hurricane shutters, roof installed in 2019, various trees installed throughout the property, parking pad added for boat or RV storage. Storage shed, No flood insurance, No HOA. Outdoor shower, Water softener and reverse osmosis water system. Utility sink and half bath on first floor, oversized garage with plenty of room for storage and workshop. This home has it all. Close to shopping, restaurants and of course Topsail Beach.
Location
State NC
County Pender
Community Cordts Family Trust
Zoning R20
Direction Hwy 17 N to Surf City. Turn right onto Hwy 210 East (At Lowes Hardware) Go straight at intersection of Hwy 210 and 50 (Belt Road), turn right at stop sign on Old Landing Rd, left on Cordts Lane, house on right.
Location Details Mainland
Rooms
Other Rooms Storage
Primary Bedroom Level Non Primary Living Area
Interior
Interior Features 9Ft+ Ceilings, Ceiling Fan(s), Pantry, Walk-in Shower, Walk-In Closet(s)
Heating Electric, Forced Air
Cooling Central Air
Flooring Carpet, Tile, Wood
Fireplaces Type Gas Log
Fireplace Yes
Window Features Blinds
Appliance Washer, Stove/Oven - Electric, Refrigerator, Microwave - Built-In, Dryer, Dishwasher
Exterior
Exterior Feature Shutters - Functional, Outdoor Shower
Parking Features Paved
Garage Spaces 2.0
Pool None
View Water
Roof Type Shingle
Porch Covered, Patio
Building
Story 2
Entry Level Three Or More
Foundation Other
Sewer Septic On Site
Water Well
Structure Type Shutters - Functional,Outdoor Shower
New Construction No
Others
Tax ID 4235-89-2218-0000
Acceptable Financing Cash, Conventional, FHA, VA Loan
Listing Terms Cash, Conventional, FHA, VA Loan
Special Listing Condition None
Read Less Info
Want to know what your home might be worth? Contact us for a FREE valuation!

Our team is ready to help you sell your home for the highest possible price ASAP

GET MORE INFORMATION
Owner/Broker In Charge | License ID: 267841

