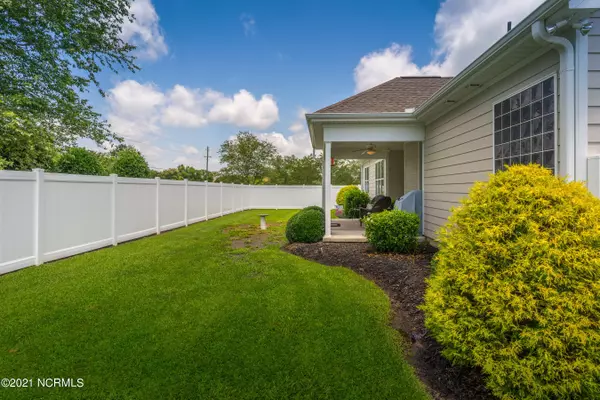$290,000
$290,000
For more information regarding the value of a property, please contact us for a free consultation.
3 Beds
2 Baths
2,186 SqFt
SOLD DATE : 07/09/2021
Key Details
Sold Price $290,000
Property Type Single Family Home
Sub Type Single Family Residence
Listing Status Sold
Purchase Type For Sale
Square Footage 2,186 sqft
Price per Sqft $132
Subdivision Colony Woods
MLS Listing ID 100277080
Sold Date 07/09/21
Style Wood Frame
Bedrooms 3
Full Baths 2
HOA Fees $240
HOA Y/N Yes
Originating Board North Carolina Regional MLS
Year Built 2012
Lot Size 0.300 Acres
Acres 0.3
Lot Dimensions 85 x 155
Property Description
This home in Colony Woods Subdivision has a desirable floor plan with 12' ceilings, PVC solid rear fencing, front & rear gutters, split bedroom design and wood flooring. Kitchen features granite, tile backsplash, stainless steel appliances, under-counter lights, breakfast bar and separate laundry room. Master has trey ceilings, dual closets, jetted tub and a cozy reading/TV nook. The large bonus over garage leads into a spacious walk-in attic. Double Garage has P-tac for heat & cooling and an insulated garage door that could be used for a Man Cave or She Shed. (not included in heated square feet). Great location.
Location
State NC
County Pitt
Community Colony Woods
Zoning Residential
Direction Hwy 11/13 S past Sam's Club. Right on Davenport Farm Road. Right on Frog Level Road. Right into Colony Woods. Take first right.
Interior
Interior Features Foyer, 1st Floor Master, 9Ft+ Ceilings, Blinds/Shades, Ceiling - Trey, Ceiling Fan(s), Gas Logs, Pantry, Solid Surface, Walk-in Shower, Walk-In Closet, Whirlpool
Heating Heat Pump
Cooling Central
Flooring Carpet, Tile
Appliance Dishwasher, Disposal, Microwave - Built-In, Refrigerator, Stove/Oven - Electric
Exterior
Garage Paved
Garage Spaces 2.0
Utilities Available Municipal Sewer, Municipal Water, Natural Gas Connected
Waterfront No
Roof Type Architectural Shingle
Porch Covered, Patio, Porch
Parking Type Paved
Garage Yes
Building
Story 1
New Construction No
Schools
Elementary Schools Ridgewood
Middle Schools A. G. Cox
High Schools South Central
Others
Tax ID 72714
Acceptable Financing VA Loan, Cash, Conventional, FHA
Listing Terms VA Loan, Cash, Conventional, FHA
Read Less Info
Want to know what your home might be worth? Contact us for a FREE valuation!

Our team is ready to help you sell your home for the highest possible price ASAP

GET MORE INFORMATION

Owner/Broker In Charge | License ID: 267841






