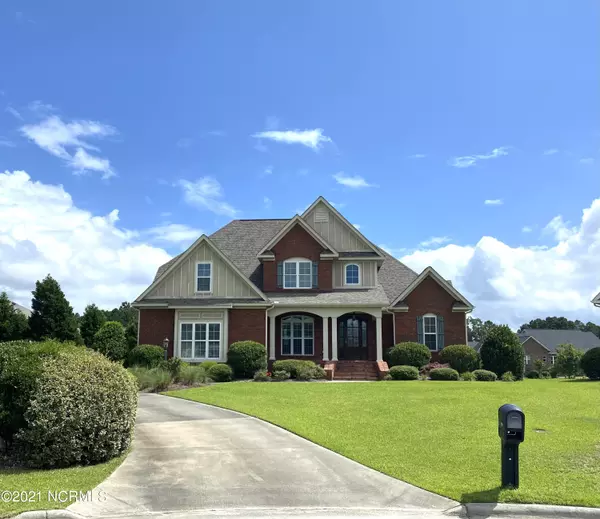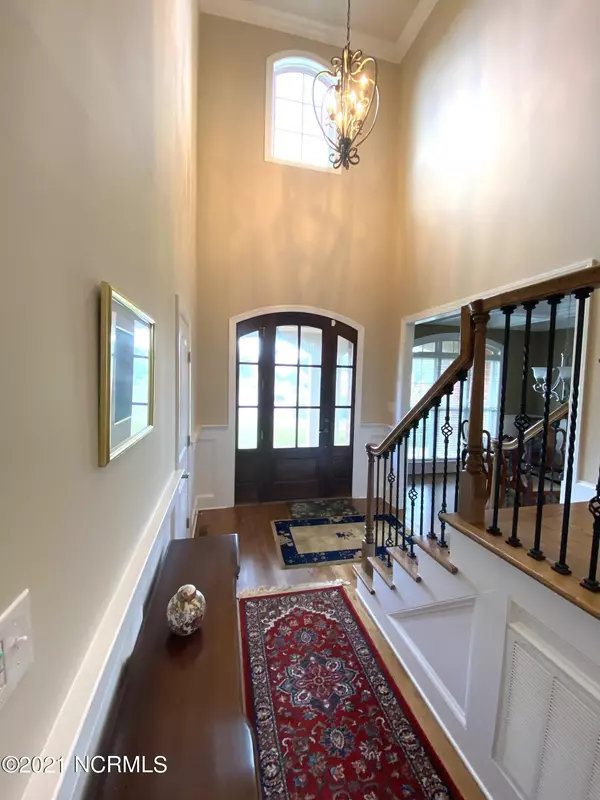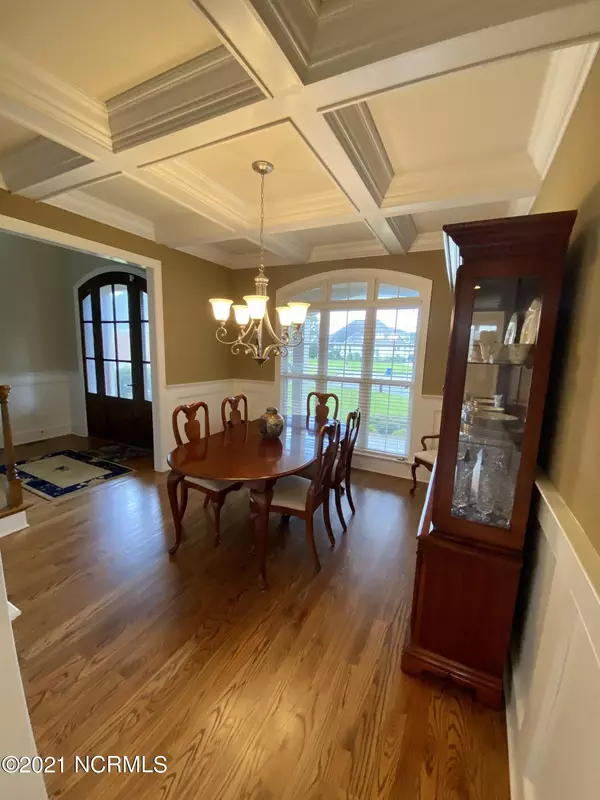$500,000
$500,000
For more information regarding the value of a property, please contact us for a free consultation.
4 Beds
4 Baths
2,970 SqFt
SOLD DATE : 08/24/2021
Key Details
Sold Price $500,000
Property Type Single Family Home
Sub Type Single Family Residence
Listing Status Sold
Purchase Type For Sale
Square Footage 2,970 sqft
Price per Sqft $168
Subdivision Hunters Ridge
MLS Listing ID 100278591
Sold Date 08/24/21
Style Wood Frame
Bedrooms 4
Full Baths 3
Half Baths 1
HOA Fees $50
HOA Y/N Yes
Originating Board North Carolina Regional MLS
Year Built 2010
Annual Tax Amount $2,158
Lot Size 0.450 Acres
Acres 0.45
Lot Dimensions xxx
Property Description
GORGEGOUS INSIDE AND OUT!! Gleaming hardwood floors, high ceilings, detailed trim work throughout the home, first floor master bedroom and a large chef's kitchen with all the extras. Six burner gas range, tons of cabinetry, pantry, wine rack, granite tops. breakfast bar, and eat-in area. Kitchen is open to a cozy keeping room with fireplace. Master Bedrm has views of the lake, double trey ceiling and an elegant all tile master bath with an enormous walk-n closet. Two story living room with beautiful windows and a second fireplace to enjoy. Three large bedrooms and a FROG upstairs. Tons of walk-in closets, eave storage, and pull down stairs for all your storage needs. Front porch, screened porch and patio with stamped concrete. Enjoy your evenings or lazy mornings taking in the lake views. Roof replaced in 2018. Progress Energy for Utilities. Only county taxes. Transferable X-team contract, Security system. Irrigation system . Natural Gas is available at the street. Two car garage with sealed coating on the floor and wired for a generator. Home has been meticulously cared for inside and out!!
Location
State NC
County Craven
Community Hunters Ridge
Zoning residential
Direction Brices Creek Road to Hunters Ridge entrance on the left. Take right on Wingate, turn left on Rollingwood, and left onto Larspar Ct.
Location Details Mainland
Rooms
Basement Crawl Space, None
Primary Bedroom Level Primary Living Area
Interior
Interior Features Foyer, Master Downstairs, 9Ft+ Ceilings, Tray Ceiling(s), Vaulted Ceiling(s), Ceiling Fan(s), Walk-in Shower, Eat-in Kitchen, Walk-In Closet(s)
Heating Heat Pump
Cooling Central Air
Flooring Carpet, Tile, Wood
Fireplaces Type Gas Log
Fireplace Yes
Appliance Vent Hood, Stove/Oven - Gas, Refrigerator, Microwave - Built-In, Dishwasher
Laundry None
Exterior
Exterior Feature None
Parking Features Paved
Garage Spaces 2.0
Pool None
Utilities Available Community Water, Natural Gas Available
Roof Type Shingle
Accessibility None
Porch Patio, Porch, Screened
Building
Lot Description Cul-de-Sac Lot
Story 2
Entry Level Two
Sewer Septic On Site
Structure Type None
New Construction No
Others
Tax ID 7-100-L -500
Acceptable Financing Cash, Conventional, VA Loan
Listing Terms Cash, Conventional, VA Loan
Special Listing Condition None
Read Less Info
Want to know what your home might be worth? Contact us for a FREE valuation!

Our team is ready to help you sell your home for the highest possible price ASAP

GET MORE INFORMATION

Owner/Broker In Charge | License ID: 267841






