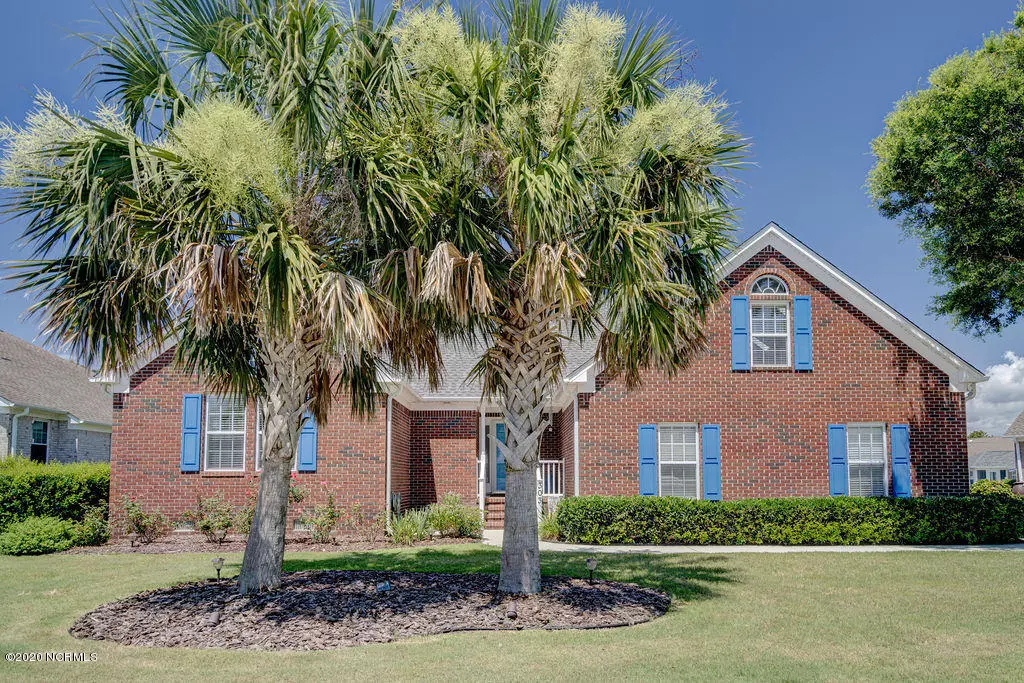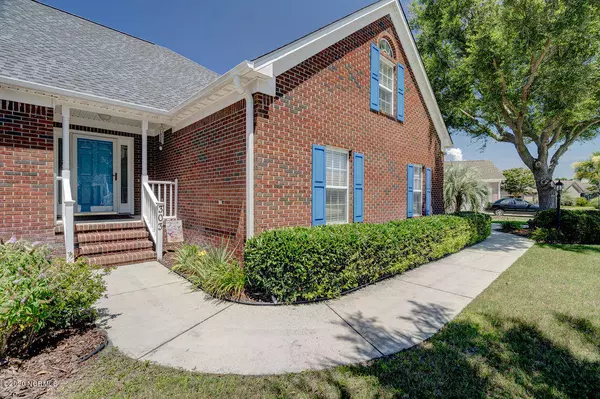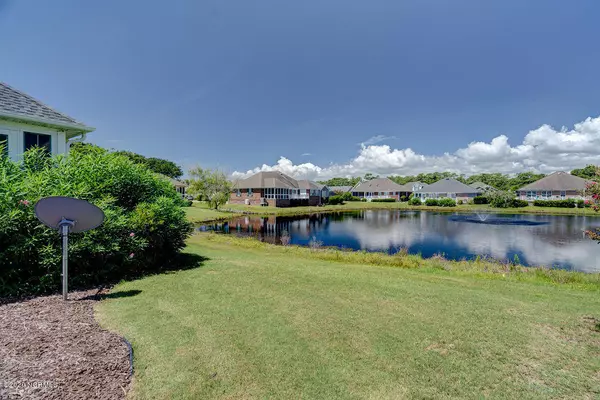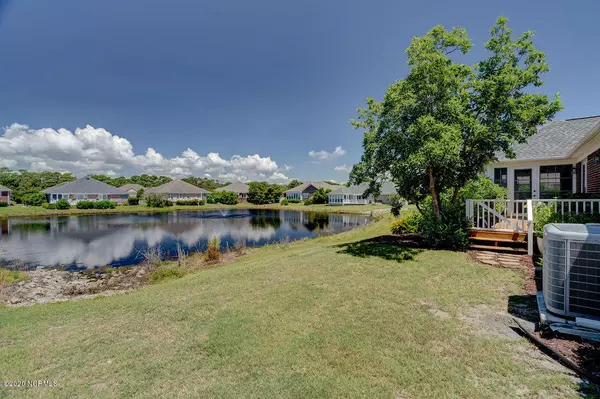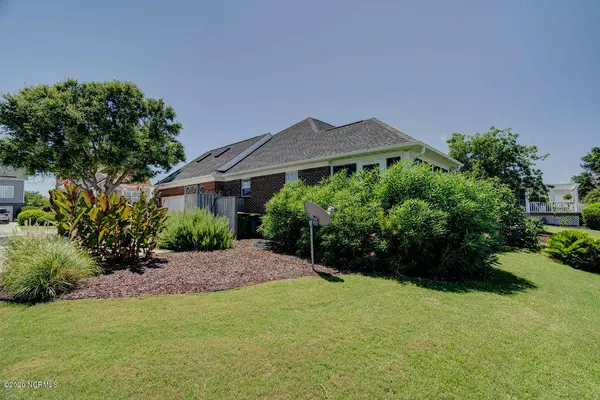$469,400
$479,000
2.0%For more information regarding the value of a property, please contact us for a free consultation.
3 Beds
2 Baths
2,269 SqFt
SOLD DATE : 09/28/2020
Key Details
Sold Price $469,400
Property Type Single Family Home
Sub Type Single Family Residence
Listing Status Sold
Purchase Type For Sale
Square Footage 2,269 sqft
Price per Sqft $206
Subdivision Beachwalk
MLS Listing ID 100227607
Sold Date 09/28/20
Style Wood Frame
Bedrooms 3
Full Baths 2
HOA Fees $1,728
HOA Y/N Yes
Originating Board North Carolina Regional MLS
Year Built 1998
Lot Size 10,454 Sqft
Acres 0.24
Lot Dimensions 111x107x86x104
Property Description
Terrific single-level living in Kure Beach. Beautiful pond views and a short walk to the ocean and Kure Beach Park. 303 N Fifth Ave offers 3 bedrooms and 2 full baths. You will instantly fall in love with this home, it feels great from the moment you step inside. The kitchen is a cooks' delight with an abundance of counter and cabinet space. Beautiful quartz cabinets. There is a gas cook top, convection oven and stainless appliances. The counter tops and tiled back splash is stunning. The floorplan provides an open flow with vaulted ceilings and lots of natural light. Enjoy morning coffee or an afternoon book from the 4-season sun room overlooking pond. There is a bonus room over the garage(could be 4th bedroom) that provides extra space and tons of storage. The garage offers plenty of parking for two vehicles, a work bench and storage for beach toys! The home is equipped with gutters, has a great outdoor shower and there is an irrigation system. Located in Beachwalk, the community handles lawn maintenance, so you can spend your time enjoying the beach. Pride of ownership and in great condition. The community also has a very nice pool and clubhouse to enjoy the company of friends and family! There is a tennis /pickle-ball court as well! Call for a showing today.
Location
State NC
County New Hanover
Community Beachwalk
Zoning RA-2
Direction N Fifth Ave, Kure Beach
Location Details Island
Rooms
Other Rooms Shower
Basement Crawl Space
Primary Bedroom Level Primary Living Area
Interior
Interior Features Master Downstairs, 9Ft+ Ceilings, Ceiling Fan(s), Walk-in Shower, Walk-In Closet(s)
Heating Electric, Heat Pump
Cooling Central Air
Flooring Carpet, Tile, Wood
Fireplaces Type Gas Log
Fireplace Yes
Appliance Refrigerator, Dishwasher, Cooktop - Gas, Convection Oven
Laundry In Garage
Exterior
Exterior Feature Outdoor Shower, Irrigation System
Parking Features On Site
Garage Spaces 2.0
Roof Type Shingle
Porch Deck, Porch
Building
Story 1
Entry Level One
Sewer Municipal Sewer
Water Municipal Water
Structure Type Outdoor Shower,Irrigation System
New Construction No
Others
Tax ID R09200-001-070-000
Acceptable Financing Cash, Conventional
Listing Terms Cash, Conventional
Special Listing Condition None
Read Less Info
Want to know what your home might be worth? Contact us for a FREE valuation!

Our team is ready to help you sell your home for the highest possible price ASAP

GET MORE INFORMATION
Owner/Broker In Charge | License ID: 267841

