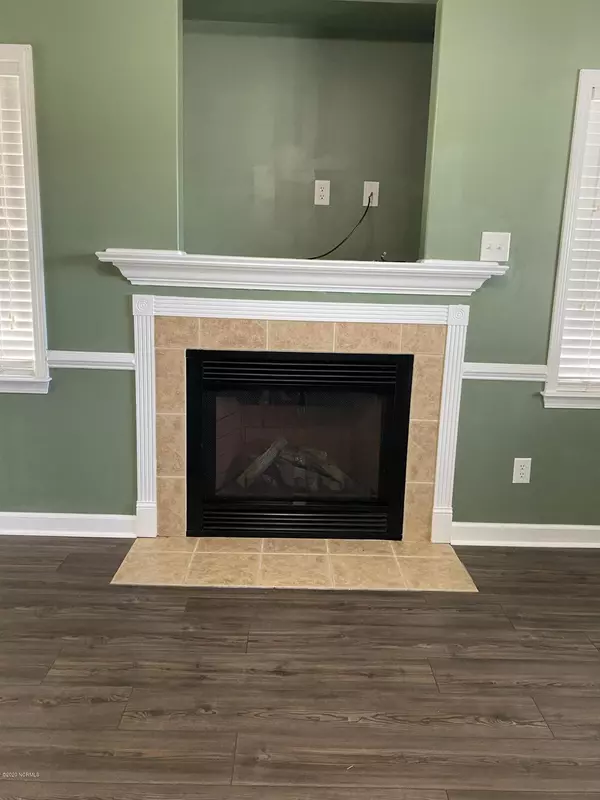$170,000
$169,000
0.6%For more information regarding the value of a property, please contact us for a free consultation.
3 Beds
2 Baths
1,361 SqFt
SOLD DATE : 09/24/2020
Key Details
Sold Price $170,000
Property Type Single Family Home
Sub Type Single Family Residence
Listing Status Sold
Purchase Type For Sale
Square Footage 1,361 sqft
Price per Sqft $124
Subdivision Flamingo Oaks
MLS Listing ID 100230906
Sold Date 09/24/20
Style Wood Frame
Bedrooms 3
Full Baths 2
HOA Fees $180
HOA Y/N Yes
Originating Board North Carolina Regional MLS
Year Built 2006
Annual Tax Amount $1,458
Lot Size 0.580 Acres
Acres 0.58
Lot Dimensions 66x389.89x54.49x58.99x353.68
Property Description
Really cute home in the desirable neighborhood of Flamingo Oaks/Derby Park. Centrally located to everything you could possibly want - grocery stores, restaurants, the highway, the hospital, the DMV and shopping. Spacious Open Floor plan with a beautiful fireplace; large master bedroom with ensuite - walk in closet with lots of storage space; dual sink in master bath with walk-in shower; Nice size second and third bedrooms with large deep closets; Laundry hidden in closet in hall across from the super functional kitchen; Huge fenced back yard with concrete patio and storage shed; irrigation system with its own water located in storage shed; And there is more lot behind the fence. The 2 car garage has plenty of room to store tools and other household items.
Location
State NC
County Craven
Community Flamingo Oaks
Zoning Residential
Direction I-70 to Glenburnie; Right onto Glenburnie, Left onto Elizabeth Ave; Turn Right onto RaceTrack Road; Left onto Derby Park Ave; Right onto Saratoga Lane; Right onto Fairmont Way; House on the Right.
Rooms
Other Rooms Storage, Workshop
Basement None
Interior
Interior Features 1st Floor Master, Blinds/Shades, Ceiling - Vaulted, Ceiling Fan(s), Gas Logs, Walk-in Shower
Heating Heat Pump
Cooling Central
Flooring LVT/LVP
Appliance Dishwasher, Microwave - Built-In, Refrigerator, Stove/Oven - Electric
Exterior
Garage Paved
Garage Spaces 2.0
Pool None
Utilities Available Municipal Sewer, Municipal Water
Waterfront No
Roof Type Composition
Porch Porch
Parking Type Paved
Garage Yes
Building
Story 1
New Construction No
Schools
Elementary Schools Trent Park
Middle Schools H. J. Macdonald
High Schools New Bern
Others
Tax ID 8-240-M-003
Acceptable Financing VA Loan, Cash, Conventional, FHA
Listing Terms VA Loan, Cash, Conventional, FHA
Read Less Info
Want to know what your home might be worth? Contact us for a FREE valuation!

Our team is ready to help you sell your home for the highest possible price ASAP

GET MORE INFORMATION

Owner/Broker In Charge | License ID: 267841






