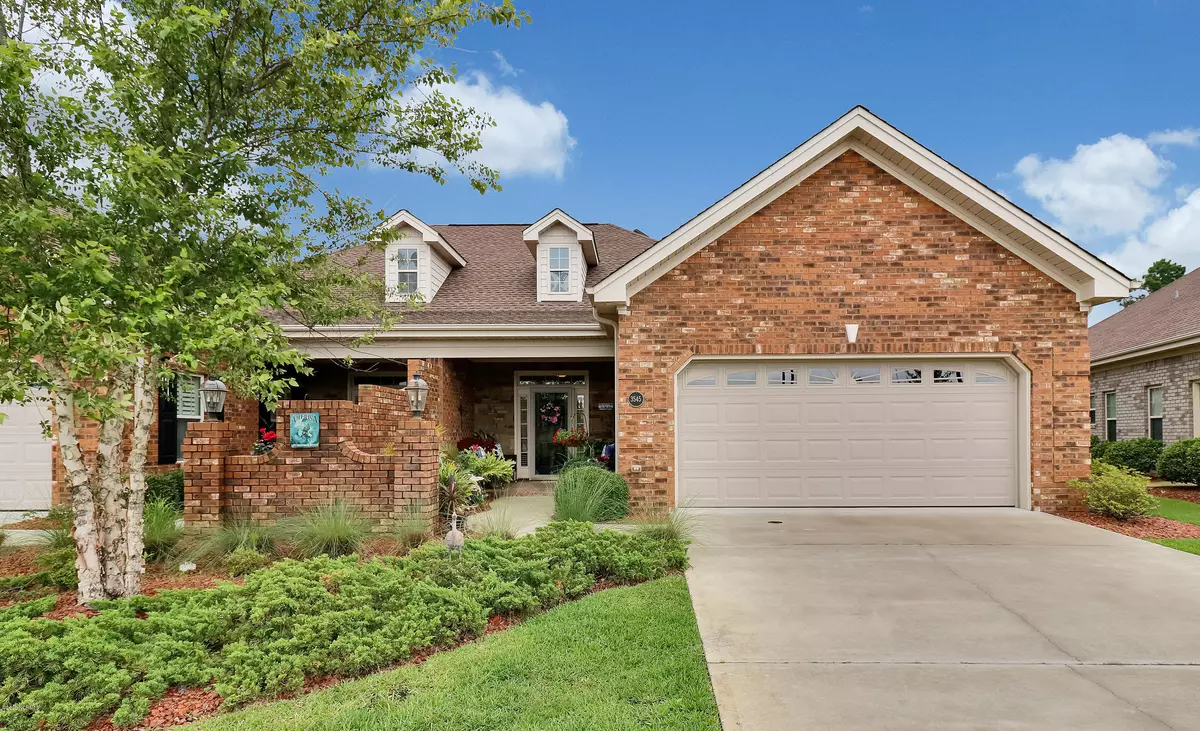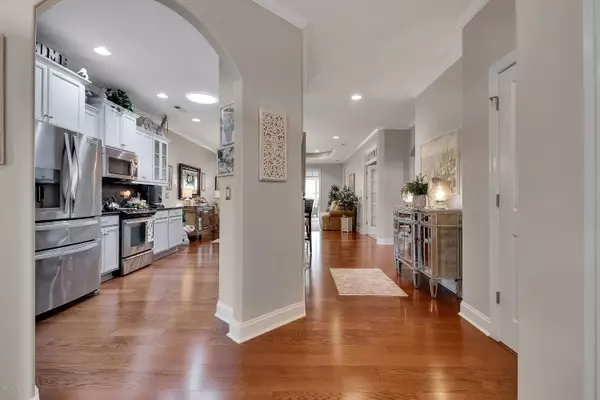$310,000
$312,900
0.9%For more information regarding the value of a property, please contact us for a free consultation.
3 Beds
2 Baths
2,046 SqFt
SOLD DATE : 08/10/2020
Key Details
Sold Price $310,000
Property Type Townhouse
Sub Type Townhouse
Listing Status Sold
Purchase Type For Sale
Square Footage 2,046 sqft
Price per Sqft $151
Subdivision Brunswick Forest
MLS Listing ID 100222789
Sold Date 08/10/20
Style Wood Frame
Bedrooms 3
Full Baths 2
HOA Fees $4,627
HOA Y/N Yes
Year Built 2012
Lot Size 5,663 Sqft
Acres 0.13
Lot Dimensions 38 x 129 x 51 X 126
Property Sub-Type Townhouse
Source North Carolina Regional MLS
Property Description
Enjoy a low maintenance lifestyle in this all brick 3 bedroom / 2 full bathroom townhome in the Ashwood neighborhood of Brunswick Forest. This home is the Devon Model by Trusst Builder Group and includes arched entryways, granite, hardwood floors and many upgrades. The living room offers trey ceiling, recessed lighting and direct access to the sunroom. Sunroom, which is heated/cooled, boasts two skylights with shades, decorative ceiling fan and plantation shutters. The kitchen includes granite countertops, tile backsplash, stainless-steel appliances, and bar-height seating; the dining area is enhanced with an upgraded chandelier. The bright owner's bedroom is highlighted with crown molding, trey ceiling and large walk-in closet complete with a newly installed California closet system. The stunning owner's bathroom boasts dual vanities, granite counters, a soaking tub and a walk-in tiled shower. Bedroom 2 has direct access via pocket door to the guest bathroom with its walk-in tiled shower and granite counters. Bedroom 3 (Study) is highlighted with French door entry. Enjoy the lush, mature landscaping from the covered front porch or while spending time on the oversized back patio. You will find an epoxy painted floor, a utility sink, hanging storage shelves, and a convenient side door in the two-car garage. The floored attic, accessible by pull-down steps in the garage, includes a solar powered exhaust fan. There is an extra-large (80 gallon) hot water heater with a heat circulator, as well as an HVAC system with larger ton capacity. HOA fees include landscape maintenance and community amenities. Features of Brunswick Forest include: two outdoor pools, one indoor pool, hot-tub, Fitness & Wellness Center, two cardio/weight rooms, tennis courts, basketball court, pickleball courts, Hammock Lake, miles of walking trails, parks, playground, dog park, a kayak launch and meeting rooms. Beautiful Cape Fear National Golf Course is located on site. The Villages of Brunswick Forest is a commercial area with restaurants, shopping and medical facilities. "The House of Pickleball", an indoor facility, is located only a few miles from Brunswick Forest. Only a short ride to historic old-town Wilmington with its cobblestone streets, quaint shops, and horse drawn carriage rides. Eat outside at restaurants sitting along the Cape Fear River or take a stroll along the mile long 'Riverwalk' with its many festivals and concerts. Enjoy watching the surfers or reading a book on one of the New Hanover County beaches; or head south to explore the seashells on one of the many Brunswick County beaches....you will never get bored! Easy access to I-140 & I40.
Location
State NC
County Brunswick
Community Brunswick Forest
Zoning LE-PUD
Direction Take Hwy 17 South toward Brunswick County Beaches. Make left into Brunswick Forest. Left onto Low Country and then a right onto Annsdale Drive South. Take the first left onto Bendemere Dr. The home will on your left.
Location Details Mainland
Rooms
Basement None
Primary Bedroom Level Primary Living Area
Interior
Interior Features Foyer, Master Downstairs, 9Ft+ Ceilings, Tray Ceiling(s), Ceiling Fan(s), Pantry, Skylights, Walk-in Shower, Walk-In Closet(s)
Heating Electric, Forced Air, Heat Pump
Cooling Central Air
Flooring Carpet, Tile, Wood
Fireplaces Type None
Fireplace No
Window Features Thermal Windows,Blinds
Appliance Washer, Stove/Oven - Electric, Microwave - Built-In, Dryer, Dishwasher
Laundry Hookup - Dryer, In Hall, Washer Hookup
Exterior
Exterior Feature Irrigation System
Parking Features Off Street, On Site, Paved
Garage Spaces 2.0
Amenities Available Basketball Court, Community Pool, Fitness Center, Golf Course, Indoor Pool, Maint - Comm Areas, Maint - Grounds, Maintenance Structure, Management, Master Insure, Picnic Area, Playground, Sidewalk, Taxes, Tennis Court(s), Termite Bond
Waterfront Description None
Roof Type Shingle
Porch Covered, Patio, Porch
Building
Story 1
Entry Level One
Foundation Slab
Sewer Municipal Sewer
Water Municipal Water
Structure Type Irrigation System
New Construction No
Others
Tax ID 058nd015
Acceptable Financing Cash, Conventional, FHA, VA Loan
Listing Terms Cash, Conventional, FHA, VA Loan
Special Listing Condition None
Read Less Info
Want to know what your home might be worth? Contact us for a FREE valuation!

Our team is ready to help you sell your home for the highest possible price ASAP

GET MORE INFORMATION
Owner/Broker In Charge | License ID: 267841






