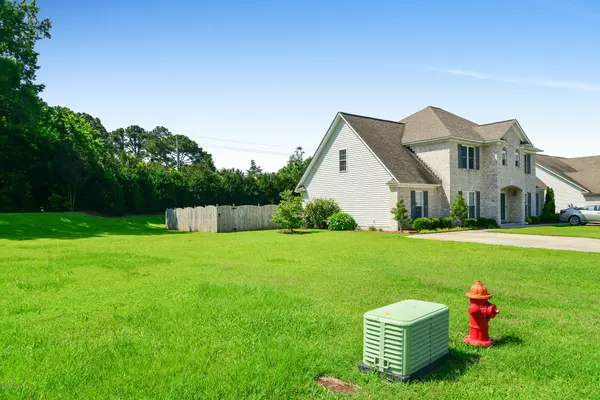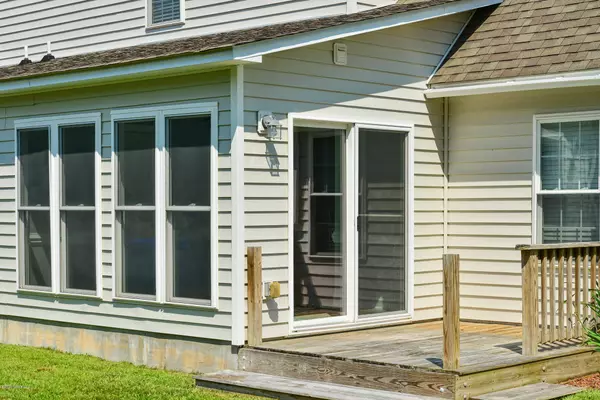$180,000
$180,000
For more information regarding the value of a property, please contact us for a free consultation.
3 Beds
4 Baths
1,964 SqFt
SOLD DATE : 07/23/2020
Key Details
Sold Price $180,000
Property Type Townhouse
Sub Type Townhouse
Listing Status Sold
Purchase Type For Sale
Square Footage 1,964 sqft
Price per Sqft $91
Subdivision Brook Hollow
MLS Listing ID 100223499
Sold Date 07/23/20
Style Brick/Stone, Wood Frame
Bedrooms 3
Full Baths 3
Half Baths 1
HOA Fees $325
HOA Y/N Yes
Originating Board North Carolina Regional MLS
Year Built 2006
Lot Size 6,098 Sqft
Acres 0.14
Lot Dimensions 56x22x115x36x106
Property Description
BROOK HOLLOW. Large duplex located on one of the best lots in the neighborhood. This home has the added privacy of woods in the back yard plus its located next to a large common area. Three bedrooms, 3 bathrooms PLUS a bonus room. Beautiful laminate flooring throughout living area and master bedroom. Tile floor in the kitchen and dining room. Large kitchen has an abundance of counter space and cabinets. Laundry and 1/2 bath. Beautiful fenced in back yard. Master bedroom located downstairs with huge master bathroom - walk in shower plus a jetted tub. Double vanity. 2 Additional bedrooms located upstairs - each with it's own full bathroom. PLUS there is a bonus room. Hot water heater is less than a year old. Fresh paint in some rooms. Home is clean and ready for a new family! Great location - close to hospital, work, school, dining, and shopping.
Location
State NC
County Pitt
Community Brook Hollow
Zoning R6A-RU
Direction From Dickinson Ave Ext. Turn into Brook Hollow. Turn right onto Cambria Drive. Home is on the right
Rooms
Other Rooms Storage
Basement None
Interior
Interior Features 1st Floor Master, Blinds/Shades, Ceiling Fan(s), Pantry, Smoke Detectors, Walk-in Shower, Walk-In Closet, Whirlpool
Heating Heat Pump
Cooling Central
Flooring Carpet, Laminate, Tile
Appliance Dishwasher, Microwave - Built-In, Stove/Oven - Electric
Exterior
Garage On Site, Paved
Pool None
Utilities Available Municipal Sewer, Municipal Water
Waterfront No
Waterfront Description None
Roof Type Shingle
Porch Deck
Parking Type On Site, Paved
Garage No
Building
Story 2
New Construction No
Schools
Elementary Schools Lake Forest
Middle Schools E. B. Aycock
High Schools South Central
Others
Tax ID 72018
Acceptable Financing VA Loan, Cash, Conventional, FHA
Listing Terms VA Loan, Cash, Conventional, FHA
Read Less Info
Want to know what your home might be worth? Contact us for a FREE valuation!

Our team is ready to help you sell your home for the highest possible price ASAP

GET MORE INFORMATION

Owner/Broker In Charge | License ID: 267841






