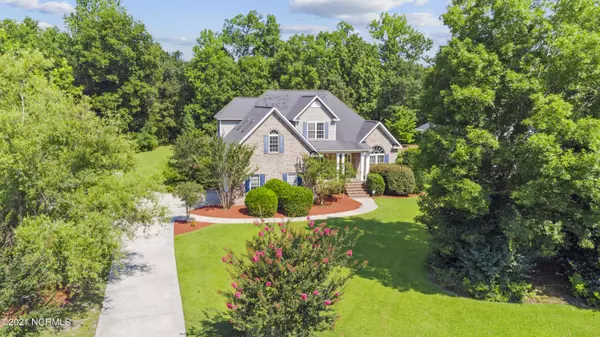$375,000
$375,000
For more information regarding the value of a property, please contact us for a free consultation.
3 Beds
3 Baths
2,705 SqFt
SOLD DATE : 08/18/2021
Key Details
Sold Price $375,000
Property Type Single Family Home
Sub Type Single Family Residence
Listing Status Sold
Purchase Type For Sale
Square Footage 2,705 sqft
Price per Sqft $138
Subdivision Taberna
MLS Listing ID 100279948
Sold Date 08/18/21
Style Wood Frame
Bedrooms 3
Full Baths 2
Half Baths 1
HOA Fees $310
HOA Y/N Yes
Originating Board North Carolina Regional MLS
Year Built 1999
Annual Tax Amount $3,659
Lot Size 0.980 Acres
Acres 0.98
Lot Dimensions 95 X 236 X 197 X 52 3x 381 IRR
Property Description
Peaceful & Serene best describes this Taberna Gem nestled on a 0.98 acre lot! A large front covered porch welcomes you into this 2,705 square foot home. As you enter into the first floor foyer, you are immediately greeted with a den/office area and formal dining room accented with crown moulding and custom chair rail. You are then drawn into the huge great room with vaulted ceiling, skylights, fireplace and french doors overlooking a sun-filled back deck where you can enjoy the sunset while sipping your morning coffee or evening beverage overlooking a huge manicured back yard which backs up to community park land! Other first floor features include a master bedroom with private ensuite jetted bath and separate shower, laundry room, sunroom, open concept kitchen with stainless steel appliances and breakfast nook. Upstairs you'll find two additional bedrooms, a shared bath and a FROG room currently used as a fourth bedroom. The two-car garage provides tons of space for additional storage.
A GOLFER'S PARADISE, PERFECT FOR ENTERTAINING! Taberna is one of New Bern's premier golf communities and boasts a stunning championship 18-hole golf course, club house, pool all available with separate membership.
Location
State NC
County Craven
Community Taberna
Zoning Residential
Direction Take Highway 70 to right on Taberna Way, then left on Taberna Circle, then right on Arbon Lane. 112 Arbon Lane is on your right.
Location Details Mainland
Rooms
Basement Crawl Space, None
Primary Bedroom Level Primary Living Area
Ensuite Laundry Inside
Interior
Interior Features Foyer, Whirlpool, Master Downstairs, 9Ft+ Ceilings, Ceiling Fan(s), Skylights, Walk-in Shower, Walk-In Closet(s)
Laundry Location Inside
Heating Electric, Forced Air, Heat Pump, Zoned
Cooling Central Air, Zoned
Flooring Carpet, Laminate, Wood
Fireplaces Type Gas Log
Fireplace Yes
Window Features Thermal Windows,Blinds
Appliance Washer, Stove/Oven - Electric, Refrigerator, Microwave - Built-In, Dryer, Disposal, Dishwasher
Laundry Inside
Exterior
Exterior Feature Irrigation System
Garage Off Street, On Site, Paved
Garage Spaces 2.0
Pool None
Waterfront No
Waterfront Description None
Roof Type Shingle
Accessibility None
Porch Deck, Porch
Parking Type Off Street, On Site, Paved
Building
Story 2
Sewer Municipal Sewer
Water Municipal Water
Structure Type Irrigation System
New Construction No
Others
Tax ID 7-300-3-334
Acceptable Financing Cash, Conventional, FHA, USDA Loan, VA Loan
Listing Terms Cash, Conventional, FHA, USDA Loan, VA Loan
Special Listing Condition None
Read Less Info
Want to know what your home might be worth? Contact us for a FREE valuation!

Our team is ready to help you sell your home for the highest possible price ASAP

GET MORE INFORMATION

Owner/Broker In Charge | License ID: 267841






